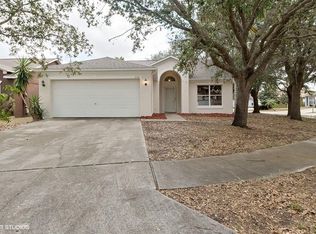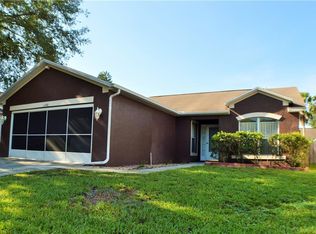Sold for $358,000 on 07/14/25
$358,000
1120 Whitewood Way, Clermont, FL 34714
3beds
1,830sqft
Single Family Residence
Built in 1998
5,661 Square Feet Lot
$344,500 Zestimate®
$196/sqft
$2,314 Estimated rent
Home value
$344,500
$327,000 - $362,000
$2,314/mo
Zestimate® history
Loading...
Owner options
Explore your selling options
What's special
This clean and bright, one story, cozy single family home features 3 bedrooms, 2 baths, with 2 car garage. New roof in 2021! NEW flooring! No carpet! New interior paint! Upgraded kitchen! Impressive kitchen equipped stainless steel appliances, ample cabinets and generous granite counter space. New appliances (new fridge, new microwave, new washer, new dryer, new dishwasher!) New flooring, lighting, ceiling fans throughout. The main bedroom boasts a private ensuite and a walk-in closet. The Home is located in the highly desired development of Woodridge in Clermont, FL. Through the door into the space that leads to an open Formal Living and Dining area. Off Highway 27, approximately 9.5 miles away from Disney Main gate, very close to Wal-Mart Super Center, Lowes, post office, banks, restaurants, gas station, library, and a lot of convenient stores. This home is beautiful and ready for you and your family. Schedule your showing today!
Zillow last checked: 8 hours ago
Listing updated: July 15, 2025 at 01:47pm
Listing Provided by:
James Song 407-405-3140,
MULTI CHOICE REALTY LLC 352-404-6542
Bought with:
Edgard Rodriguez, 3514238
LA ROSA REALTY INTERNACIONAL LLC
Source: Stellar MLS,MLS#: S5124723 Originating MLS: Osceola
Originating MLS: Osceola

Facts & features
Interior
Bedrooms & bathrooms
- Bedrooms: 3
- Bathrooms: 2
- Full bathrooms: 2
Primary bedroom
- Features: Walk-In Closet(s)
- Level: First
Bedroom 2
- Features: Walk-In Closet(s)
- Level: First
Bedroom 3
- Features: Walk-In Closet(s)
- Level: First
Primary bathroom
- Level: First
Bathroom 2
- Level: First
Kitchen
- Level: First
Living room
- Level: First
Heating
- Central
Cooling
- Central Air
Appliances
- Included: Dishwasher, Disposal, Dryer, Microwave, Range, Refrigerator, Washer
- Laundry: Laundry Room
Features
- Thermostat, Tray Ceiling(s), Walk-In Closet(s)
- Flooring: Ceramic Tile, Laminate
- Has fireplace: No
Interior area
- Total structure area: 2,347
- Total interior livable area: 1,830 sqft
Property
Parking
- Total spaces: 4
- Parking features: Garage - Attached, Carport
- Attached garage spaces: 2
- Carport spaces: 2
- Covered spaces: 4
Features
- Levels: One
- Stories: 1
- Exterior features: Irrigation System, Sidewalk, Sprinkler Metered
Lot
- Size: 5,661 sqft
Details
- Parcel number: 262426240500009000
- Zoning: PUD
- Special conditions: None
Construction
Type & style
- Home type: SingleFamily
- Property subtype: Single Family Residence
Materials
- Stucco
- Foundation: Slab
- Roof: Shingle
Condition
- New construction: No
- Year built: 1998
Utilities & green energy
- Sewer: Public Sewer
- Water: Public
- Utilities for property: Cable Available, Electricity Available, Sewer Available, Sprinkler Meter, Sprinkler Recycled, Water Available
Community & neighborhood
Location
- Region: Clermont
- Subdivision: WOODRIDGE PH II SUB
HOA & financial
HOA
- Has HOA: Yes
- HOA fee: $27 monthly
- Association name: Sentry Management
- Association phone: 800-932-6636
Other fees
- Pet fee: $0 monthly
Other financial information
- Total actual rent: 0
Other
Other facts
- Listing terms: Cash,Conventional,FHA,VA Loan
- Ownership: Fee Simple
- Road surface type: Asphalt
Price history
| Date | Event | Price |
|---|---|---|
| 7/14/2025 | Sold | $358,000+0.8%$196/sqft |
Source: | ||
| 6/24/2025 | Pending sale | $355,000$194/sqft |
Source: | ||
| 6/10/2025 | Price change | $355,000-2.7%$194/sqft |
Source: | ||
| 4/15/2025 | Listed for sale | $365,000+266.8%$199/sqft |
Source: | ||
| 9/1/2009 | Sold | $99,500-25.7%$54/sqft |
Source: Public Record | ||
Public tax history
| Year | Property taxes | Tax assessment |
|---|---|---|
| 2024 | $4,501 +8.8% | $254,920 +10% |
| 2023 | $4,135 +19.5% | $231,750 +10% |
| 2022 | $3,459 +12.5% | $210,690 +10% |
Find assessor info on the county website
Neighborhood: 34714
Nearby schools
GreatSchools rating
- 5/10LAKE POINTE ACADEMY-0431Grades: PK-8Distance: 0.3 mi
- 5/10East Ridge High SchoolGrades: 9-12Distance: 12.4 mi
Schools provided by the listing agent
- Elementary: Grassy Lake Elementary
- Middle: East Ridge Middle
- High: East Ridge High
Source: Stellar MLS. This data may not be complete. We recommend contacting the local school district to confirm school assignments for this home.
Get a cash offer in 3 minutes
Find out how much your home could sell for in as little as 3 minutes with a no-obligation cash offer.
Estimated market value
$344,500
Get a cash offer in 3 minutes
Find out how much your home could sell for in as little as 3 minutes with a no-obligation cash offer.
Estimated market value
$344,500

