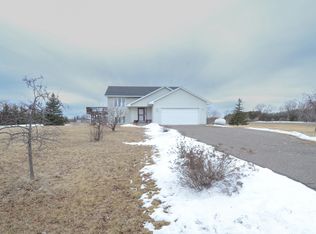Closed
$379,900
11200 18th St, Princeton, MN 55371
3beds
1,453sqft
Single Family Residence
Built in 2004
3.01 Acres Lot
$384,200 Zestimate®
$261/sqft
$1,952 Estimated rent
Home value
$384,200
Estimated sales range
Not available
$1,952/mo
Zestimate® history
Loading...
Owner options
Explore your selling options
What's special
Charming Country Home on 3 Acres – A Gardener’s Paradise! Discover the perfect blend of comfort and nature with this beautiful 3-bedroom, 2-bathroom home nestled on 3 serene acres. This property offers a spacious backyard with a 10X50 concrete patio - ideal for outdoor gatherings and relaxation, along with a 10x16 storage shed for all your tools and equipment. Green thumbs will love the many raised garden beds, flower planter boxes and an abundance of fruit trees, providing fresh produce right at your doorstep. Enjoy the peace and privacy of country living while still being conveniently close to town. Many updates including fresh interior paint throughout, newer appliances, newer carpet, open concept kitchen with a functional center island, a 22X30 attached 3 car garage and newer concrete asphalt driveway. Septic certified compliant 09/2024. Did I mention this place is clean & ready its for new owners? Don’t miss out on this rare opportunity—schedule your showing today!
Zillow last checked: 8 hours ago
Listing updated: April 01, 2025 at 08:37am
Listed by:
Julie Ann Rogalla 320-492-4646,
Hewitt Jackson Real Estate
Bought with:
Shannon S Lindstrom
RE/MAX Results
Source: NorthstarMLS as distributed by MLS GRID,MLS#: 6658778
Facts & features
Interior
Bedrooms & bathrooms
- Bedrooms: 3
- Bathrooms: 2
- Full bathrooms: 1
- 3/4 bathrooms: 1
Bedroom 1
- Level: Upper
- Area: 180 Square Feet
- Dimensions: 12x15
Bedroom 2
- Level: Upper
- Area: 110 Square Feet
- Dimensions: 10x11
Bedroom 3
- Level: Upper
- Area: 96 Square Feet
- Dimensions: 8X12
Dining room
- Level: Main
- Area: 99 Square Feet
- Dimensions: 11x9
Family room
- Level: Lower
- Area: 336 Square Feet
- Dimensions: 16X21
Kitchen
- Level: Main
- Area: 132 Square Feet
- Dimensions: 11 X 12
Laundry
- Level: Lower
- Area: 80 Square Feet
- Dimensions: 8X10
Living room
- Level: Main
- Area: 204 Square Feet
- Dimensions: 12x17
Patio
- Level: Main
- Area: 500 Square Feet
- Dimensions: 10x50
Heating
- Forced Air, Heat Pump
Cooling
- Central Air, Heat Pump
Appliances
- Included: Air-To-Air Exchanger
Features
- Basement: Daylight,Egress Window(s),Finished,Partial,Storage Space
Interior area
- Total structure area: 1,453
- Total interior livable area: 1,453 sqft
- Finished area above ground: 973
- Finished area below ground: 480
Property
Parking
- Total spaces: 3
- Parking features: Asphalt, Concrete, Insulated Garage, Tandem, Open
- Garage spaces: 3
- Has uncovered spaces: Yes
- Details: Garage Dimensions (22 X 30)
Accessibility
- Accessibility features: None
Features
- Levels: Three Level Split
- Patio & porch: Patio
Lot
- Size: 3.01 Acres
- Dimensions: 600 x 220
Details
- Additional structures: Storage Shed
- Foundation area: 1086
- Parcel number: 068020040
- Zoning description: Residential-Single Family
Construction
Type & style
- Home type: SingleFamily
- Property subtype: Single Family Residence
Materials
- Vinyl Siding
- Roof: Asphalt
Condition
- Age of Property: 21
- New construction: No
- Year built: 2004
Utilities & green energy
- Electric: 200+ Amp Service, Power Company: East Central Energy
- Gas: Electric, Propane
- Sewer: Private Sewer
- Water: Well
Community & neighborhood
Location
- Region: Princeton
HOA & financial
HOA
- Has HOA: No
Other
Other facts
- Road surface type: Paved
Price history
| Date | Event | Price |
|---|---|---|
| 3/20/2025 | Sold | $379,900$261/sqft |
Source: | ||
| 2/24/2025 | Pending sale | $379,900$261/sqft |
Source: | ||
| 2/10/2025 | Listed for sale | $379,900+203.9%$261/sqft |
Source: | ||
| 2/17/2012 | Sold | $125,000-25.4%$86/sqft |
Source: | ||
| 12/6/2007 | Sold | $167,479$115/sqft |
Source: Public Record | ||
Public tax history
| Year | Property taxes | Tax assessment |
|---|---|---|
| 2024 | $3,520 +4.5% | $345,600 +5.6% |
| 2023 | $3,368 +23.8% | $327,300 +7.1% |
| 2022 | $2,720 -0.4% | $305,700 +41.7% |
Find assessor info on the county website
Neighborhood: 55371
Nearby schools
GreatSchools rating
- 7/10Princeton Intermediate SchoolGrades: 3-5Distance: 2.7 mi
- 6/10Princeton Middle SchoolGrades: 6-8Distance: 3.2 mi
- 6/10Princeton Senior High SchoolGrades: 9-12Distance: 2.8 mi

Get pre-qualified for a loan
At Zillow Home Loans, we can pre-qualify you in as little as 5 minutes with no impact to your credit score.An equal housing lender. NMLS #10287.
Sell for more on Zillow
Get a free Zillow Showcase℠ listing and you could sell for .
$384,200
2% more+ $7,684
With Zillow Showcase(estimated)
$391,884