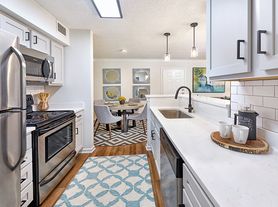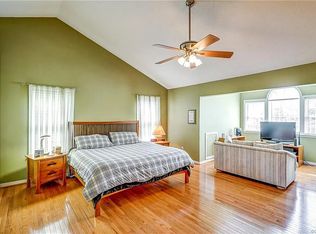Welcome to 11200 Chappell Ridge Courta charming 5-bedroom, 3-bath Colonial-style home located in the desirable Chappell Ridge/Wyndham Forest subdivision in Glen Allen. Nestled on a quiet cul-de-sac with a park-like setting, this elegant three-level home offers both charm and functionality.
The main and second levels feature gorgeous hardwood flooring throughout, while the third floor offers a cozy carpeted spaceperfect for a bonus room or additional living area. The spacious kitchen is equipped with stainless steel appliances, ceramic tile flooring, and ample cabinet storage, ideal for both everyday living and entertaining.
Enjoy outdoor living with a fenced-in backyard, custom landscaping, a large deck, and a paved driveway leading to a two-car garage.
Key Features:
5 bedrooms | 2.5 baths
Hardwood floors throughout (except 3rd floor)
Modern kitchen with stainless steel appliances and ceramic tile
Fenced backyard with deck
Custom landscaping
Two-car garage and paved driveway
Quiet cul-de-sac location
Basic lawn maintenance included
Lease Details:
1719 month lease preferred
Pets conditional, with additional pet deposit
No smoking property
All occupants 18+ must submit an application
Currently occupied accepting applications sight unseen for an early December move-in
Don't miss this opportunity to live in one of Glen Allen's most sought-after neighborhoods!
House for rent
$3,095/mo
11200 Chappell Ridge Ct, Glen Allen, VA 23059
5beds
3,046sqft
Price may not include required fees and charges.
Single family residence
Available Mon Dec 8 2025
Cats, dogs OK
-- A/C
In unit laundry
-- Parking
-- Heating
What's special
Two-car garageFenced-in backyardPaved drivewayGorgeous hardwood flooringCustom landscapingQuiet cul-de-sacPark-like setting
- 1 day
- on Zillow |
- -- |
- -- |
Travel times
Renting now? Get $1,000 closer to owning
Unlock a $400 renter bonus, plus up to a $600 savings match when you open a Foyer+ account.
Offers by Foyer; terms for both apply. Details on landing page.
Facts & features
Interior
Bedrooms & bathrooms
- Bedrooms: 5
- Bathrooms: 3
- Full bathrooms: 2
- 1/2 bathrooms: 1
Appliances
- Included: Dishwasher, Dryer, Microwave, Refrigerator, Washer
- Laundry: In Unit
Interior area
- Total interior livable area: 3,046 sqft
Property
Parking
- Details: Contact manager
Features
- Exterior features: Stainless Steel Oven/Range
Details
- Parcel number: 7487739887
Construction
Type & style
- Home type: SingleFamily
- Property subtype: Single Family Residence
Community & HOA
Location
- Region: Glen Allen
Financial & listing details
- Lease term: Contact For Details
Price history
| Date | Event | Price |
|---|---|---|
| 10/3/2025 | Listed for rent | $3,095+6.9%$1/sqft |
Source: Zillow Rentals | ||
| 11/21/2023 | Listing removed | -- |
Source: Zillow Rentals | ||
| 10/25/2023 | Listed for rent | $2,895+7.4%$1/sqft |
Source: Zillow Rentals | ||
| 7/16/2019 | Listing removed | $2,695$1/sqft |
Source: Premier Residential, LLC | ||
| 6/10/2019 | Listed for rent | $2,695-6.9%$1/sqft |
Source: Premier Residential, LLC | ||

