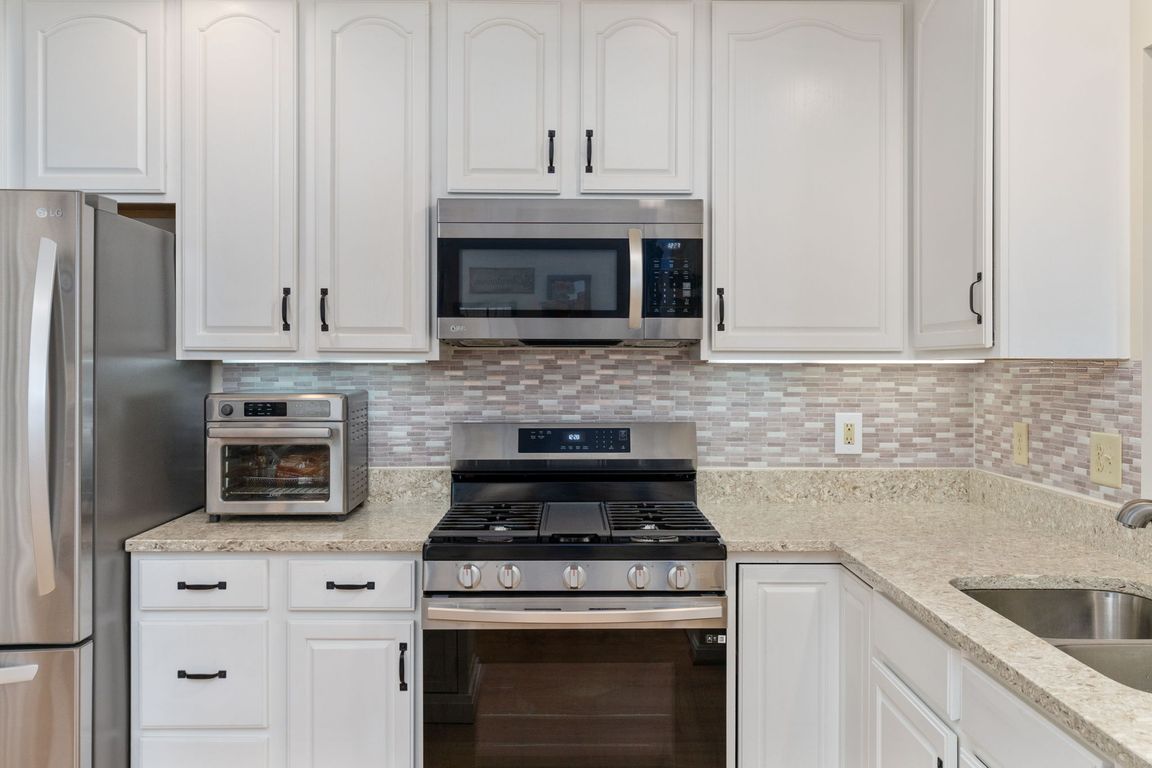
Under contract
$398,000
2beds
1,857sqft
11200 N Scottwood Ln, Fredericksburg, VA 22407
2beds
1,857sqft
Townhouse
Built in 2001
4,480 sqft
1 Attached garage space
$214 price/sqft
$138 monthly HOA fee
What's special
Light-filled sunroomMaintenance-free patio paversUpgraded newer carpetOpen layoutSleek countertopsRefreshed cabinetryThoughtful upgrades
Beautifully Updated End-Unit Villa in the Amenity-Filled Community of Salem Fields. Discover the perfect blend of comfort, style, and low-maintenance living in this stunning 2-bedroom, 2-bathroom end-unit villa located in the amenity filled community of Salem Fields. From the moment you step inside, you’ll be captivated by the thoughtful upgrades, open ...
- 39 days
- on Zillow |
- 364 |
- 7 |
Source: Bright MLS,MLS#: VASP2034722
Travel times
Living Room
Kitchen
Primary Bedroom
Zillow last checked: 7 hours ago
Listing updated: July 29, 2025 at 04:44pm
Listed by:
Stephanie Hiner 540-621-9355,
Berkshire Hathaway HomeServices PenFed Realty,
Co-Listing Agent: Chad Robert Hiner 540-903-7371,
Berkshire Hathaway HomeServices PenFed Realty
Source: Bright MLS,MLS#: VASP2034722
Facts & features
Interior
Bedrooms & bathrooms
- Bedrooms: 2
- Bathrooms: 2
- Full bathrooms: 2
- Main level bathrooms: 2
- Main level bedrooms: 2
Rooms
- Room types: Living Room, Dining Room, Bedroom 2, Kitchen, Den, Bedroom 1
Bedroom 1
- Features: Primary Bedroom - Dressing Area, Ceiling Fan(s), Walk-In Closet(s), Flooring - Carpet, Window Treatments
- Level: Main
- Area: 256 Square Feet
- Dimensions: 16 x 16
Bedroom 2
- Features: Flooring - Carpet, Window Treatments
- Level: Main
- Area: 196 Square Feet
- Dimensions: 14 x 14
Den
- Features: Fireplace - Gas, Flooring - Vinyl, Ceiling Fan(s)
- Level: Main
- Area: 180 Square Feet
- Dimensions: 12 x 15
Dining room
- Features: Countertop(s) - Quartz, Dining Area, Window Treatments, Flooring - Vinyl
- Level: Main
- Area: 165 Square Feet
- Dimensions: 11 x 15
Kitchen
- Features: Breakfast Nook, Countertop(s) - Quartz, Ceiling Fan(s), Kitchen - Gas Cooking, Double Sink, Flooring - Laminated, Pantry, Window Treatments, Flooring - Vinyl
- Level: Main
- Area: 126 Square Feet
- Dimensions: 14 x 9
Living room
- Features: Flooring - Vinyl, Flooring - Tile/Brick
- Level: Main
- Area: 255 Square Feet
- Dimensions: 17 x 15
Heating
- Central, Forced Air, Natural Gas
Cooling
- Central Air, Ceiling Fan(s), Electric
Appliances
- Included: Dishwasher, Ice Maker, Microwave, Refrigerator, Disposal, ENERGY STAR Qualified Dishwasher, Water Heater, Self Cleaning Oven, Oven/Range - Gas, Stainless Steel Appliance(s), Oven, Gas Water Heater
- Laundry: Has Laundry, Main Level, Washer In Unit, Dryer In Unit, Hookup
Features
- Eat-in Kitchen, Kitchen Island, Bathroom - Stall Shower, Breakfast Area, Walk-In Closet(s), Ceiling Fan(s), Dining Area, Open Floorplan, Soaking Tub, Bathroom - Tub Shower, Dry Wall, 9'+ Ceilings
- Flooring: Carpet, Ceramic Tile, Vinyl
- Doors: French Doors, Storm Door(s), Insulated
- Windows: Double Pane Windows, Screens, Storm Window(s), Window Treatments
- Has basement: No
- Number of fireplaces: 1
- Fireplace features: Gas/Propane, Stone
Interior area
- Total structure area: 1,857
- Total interior livable area: 1,857 sqft
- Finished area above ground: 1,857
- Finished area below ground: 0
Property
Parking
- Total spaces: 3
- Parking features: Storage, Garage Faces Side, Garage Door Opener, Inside Entrance, Attached, Driveway, Parking Lot
- Attached garage spaces: 1
- Uncovered spaces: 2
Accessibility
- Accessibility features: Doors - Lever Handle(s), Accessible Entrance, No Stairs
Features
- Levels: One
- Stories: 1
- Pool features: Community
- Fencing: Wood,Privacy,Full
- Has view: Yes
- View description: Garden, Street
Lot
- Size: 4,480 Square Feet
- Features: Level, Rear Yard, Landscaped, Corner Lot/Unit, Unknown Soil Type
Details
- Additional structures: Above Grade, Below Grade
- Parcel number: 22T1572
- Zoning: P3*
- Special conditions: Standard
Construction
Type & style
- Home type: Townhouse
- Architectural style: Raised Ranch/Rambler
- Property subtype: Townhouse
Materials
- Brick Front, Masonry, Vinyl Siding
- Foundation: Slab
- Roof: Composition,Shingle
Condition
- Excellent
- New construction: No
- Year built: 2001
Utilities & green energy
- Electric: 200+ Amp Service, 120/240V
- Sewer: Public Sewer
- Water: Public
- Utilities for property: Cable Connected, Natural Gas Available, Water Available, Electricity Available, Sewer Available
Community & HOA
Community
- Features: Pool
- Subdivision: Salem Fields
HOA
- Has HOA: Yes
- Amenities included: Clubhouse, Meeting Room, Tennis Court(s), Party Room, Pool, Recreation Facilities, Basketball Court, Shuffleboard Court
- Services included: Lawn Care Side, Pool(s), Common Area Maintenance, Maintenance Grounds, Recreation Facility, Lawn Care Front, Trash, Reserve Funds, Snow Removal
- HOA fee: $138 monthly
- HOA name: SALEM FIELDS COMMUNITY ASSOC.
Location
- Region: Fredericksburg
Financial & listing details
- Price per square foot: $214/sqft
- Tax assessed value: $308,300
- Annual tax amount: $2,264
- Date on market: 7/12/2025
- Listing agreement: Exclusive Right To Sell
- Listing terms: Cash,Conventional,FHA,VA Loan
- Exclusions: Standalone Freezer
- Ownership: Fee Simple
- Road surface type: Black Top