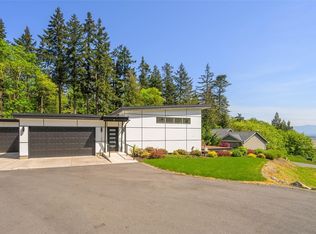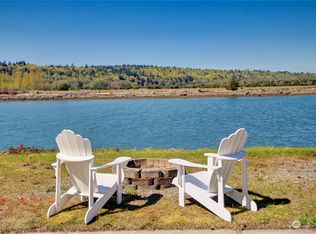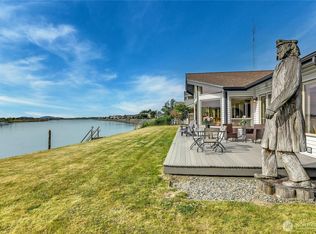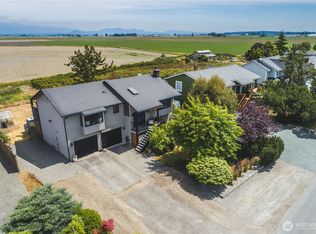Sold
Listed by:
Holly Reynolds,
Windermere Whidbey Island
Bought with: Workman Real Estate Services
$955,000
11200 Sahalie Road, La Conner, WA 98257
3beds
2,223sqft
Single Family Residence
Built in 2004
0.4 Acres Lot
$946,200 Zestimate®
$430/sqft
$3,472 Estimated rent
Home value
$946,200
$861,000 - $1.03M
$3,472/mo
Zestimate® history
Loading...
Owner options
Explore your selling options
What's special
Unobstructed eastern views through stunning windows in the vaulted great room, kitchen & primary bedroom of the brilliant sunrises, Swinomish Channel, farmland & glorious Mt Baker! Lovingly built & finely appointed, this custom main living home presents like new! A 60ft deck spans the entire rear of the home w/French doors opening from the kitchen & primary bdrm. Extra wide/deep oversized 2 car att garage. 24x36 det bldg w/shop & 1 car garage on lower level, partially finished space above. Covered carport, RV hookups, garden shed & MORE. Ask your broker for Additional Features list! Property backs up to Nooksak Tribal Land which offers privacy on the side & rear of the property. Beach access for kayaking & paddle boarding. Fee simple land!
Zillow last checked: 8 hours ago
Listing updated: June 09, 2023 at 01:42pm
Listed by:
Holly Reynolds,
Windermere Whidbey Island
Bought with:
Marty J Leese, 75485
Workman Real Estate Services
Source: NWMLS,MLS#: 2065023
Facts & features
Interior
Bedrooms & bathrooms
- Bedrooms: 3
- Bathrooms: 2
- Full bathrooms: 1
- 3/4 bathrooms: 1
- Main level bedrooms: 3
Primary bedroom
- Level: Main
Bedroom
- Level: Main
Bedroom
- Level: Main
Bathroom three quarter
- Level: Main
Bathroom full
- Level: Main
Dining room
- Level: Main
Entry hall
- Level: Main
Great room
- Level: Main
Kitchen with eating space
- Level: Main
Utility room
- Level: Main
Heating
- Forced Air
Cooling
- None
Appliances
- Included: Dishwasher_, Dryer, GarbageDisposal_, Microwave_, Refrigerator_, StoveRange_, Washer, Dishwasher, Garbage Disposal, Microwave, Refrigerator, StoveRange, Water Heater: Propane, Water Heater Location: Garage
Features
- Bath Off Primary, Ceiling Fan(s), Dining Room, Walk-In Pantry
- Flooring: Ceramic Tile, Engineered Hardwood, Hardwood, Vinyl, Carpet
- Doors: French Doors
- Windows: Double Pane/Storm Window, Skylight(s)
- Basement: None
- Number of fireplaces: 1
- Fireplace features: Gas, Main Level: 1, FirePlace
Interior area
- Total structure area: 2,223
- Total interior livable area: 2,223 sqft
Property
Parking
- Total spaces: 4
- Parking features: RV Parking, Detached Carport, Driveway, Attached Garage, Detached Garage
- Attached garage spaces: 4
- Has carport: Yes
Features
- Levels: One
- Stories: 1
- Entry location: Main
- Patio & porch: Ceramic Tile, Hardwood, Wall to Wall Carpet, Bath Off Primary, Ceiling Fan(s), Double Pane/Storm Window, Dining Room, French Doors, Jetted Tub, Skylight(s), Vaulted Ceiling(s), Walk-In Closet(s), Walk-In Pantry, Wet Bar, Wired for Generator, FirePlace, Water Heater
- Spa features: Bath
- Has view: Yes
- View description: Canal, Mountain(s), See Remarks, Territorial
- Has water view: Yes
- Water view: Canal
Lot
- Size: 0.40 Acres
- Features: Cul-De-Sac, Paved, Deck, High Speed Internet, Propane, RV Parking, Sprinkler System
- Topography: Level,Terraces
- Residential vegetation: Garden Space
Details
- Parcel number: P81111
- Special conditions: Standard
- Other equipment: Leased Equipment: Propane, Wired for Generator
Construction
Type & style
- Home type: SingleFamily
- Property subtype: Single Family Residence
Materials
- Cement/Concrete, Wood Siding
- Foundation: Poured Concrete
- Roof: Composition
Condition
- Very Good
- Year built: 2004
Utilities & green energy
- Electric: Company: PSE
- Sewer: Septic Tank, Company: Swinomish Authority Utility
- Water: Community, Company: Swinomish Authority Utility
- Utilities for property: Satellite, Ziply Or Starlink
Community & neighborhood
Community
- Community features: CCRs
Location
- Region: La Conner
- Subdivision: La Conner
HOA & financial
HOA
- HOA fee: $45 annually
- Association phone: 360-708-2975
Other
Other facts
- Listing terms: Cash Out,Conventional
- Cumulative days on market: 720 days
Price history
| Date | Event | Price |
|---|---|---|
| 6/9/2023 | Sold | $955,000+3.2%$430/sqft |
Source: | ||
| 5/12/2023 | Pending sale | $925,000$416/sqft |
Source: | ||
| 5/6/2023 | Listed for sale | $925,000$416/sqft |
Source: | ||
Public tax history
| Year | Property taxes | Tax assessment |
|---|---|---|
| 2024 | $7,517 +14.6% | $856,300 +13% |
| 2023 | $6,559 +5.2% | $758,000 +7.3% |
| 2022 | $6,236 | $706,700 +18.4% |
Find assessor info on the county website
Neighborhood: 98257
Nearby schools
GreatSchools rating
- 4/10La Conner Elementary SchoolGrades: K-5Distance: 1.6 mi
- 4/10La Conner Middle SchoolGrades: 6-8Distance: 1.5 mi
- 2/10La Conner High SchoolGrades: 9-12Distance: 1.6 mi

Get pre-qualified for a loan
At Zillow Home Loans, we can pre-qualify you in as little as 5 minutes with no impact to your credit score.An equal housing lender. NMLS #10287.



