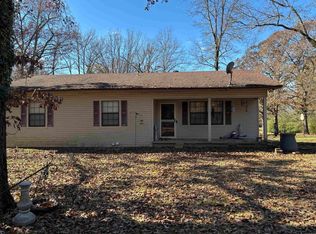Closed
$379,500
11200 Snow Cv, Alexander, AR 72002
3beds
3,029sqft
Single Family Residence
Built in 2006
3 Acres Lot
$393,200 Zestimate®
$125/sqft
$2,681 Estimated rent
Home value
$393,200
$354,000 - $440,000
$2,681/mo
Zestimate® history
Loading...
Owner options
Explore your selling options
What's special
Welcome to your 3-acre retreat, this exquisite home is a masterpiece of design and functionality, boasting a fully finished separate living quarters with kitchen and full bath. Step inside the main home and be greeted by 9-foot ceilings with a tray ceiling in the living room, creating an open and airy ambiance. The open floor plan seamlessly connects the living spaces, making entertaining a delight. A bonus area awaits, perfect for crafting your dream office or a cozy reading nook. The heart of this home beats with eco-friendly efficiency, thanks to geothermal heat and air, ensuring comfort in every season while being environmentally conscious and the abundance of storage space allows for a clutter-free haven. As you make your way outside, a large covered back porch beckons, offering a serene spot to unwind and take in the breathtaking views that surround your property. New roof was installed in 2023. 2309 Sq ft in the main house and 720 sq ft in the guest house. Guest house has additional bedroom and bathroom not listed.
Zillow last checked: 8 hours ago
Listing updated: October 04, 2024 at 07:10am
Listed by:
Jessica Fleming 501-326-3525,
IRealty Arkansas - Benton
Bought with:
Shelby Norfleet, AR
CBRPM Group
Source: CARMLS,MLS#: 24023559
Facts & features
Interior
Bedrooms & bathrooms
- Bedrooms: 3
- Bathrooms: 3
- Full bathrooms: 2
- 1/2 bathrooms: 1
Dining room
- Features: Separate Dining Room, Kitchen/Dining Combo, Breakfast Bar
Heating
- Geothermal
Appliances
- Included: Free-Standing Range, Microwave, Gas Range, Dishwasher, Disposal, Refrigerator, Plumbed For Ice Maker
- Laundry: Washer Hookup, Electric Dryer Hookup, Laundry Room
Features
- Walk-In Closet(s), Ceiling Fan(s), Walk-in Shower, Breakfast Bar, Kit Counter-Quartz, Kit Counter-Other, Pantry, Sheet Rock, Wood Ceiling, All Bedrooms Down, 3 Bedrooms Same Level
- Flooring: Wood, Tile
- Windows: Insulated Windows
- Basement: Unfinished,Walk-Out Access
- Has fireplace: Yes
- Fireplace features: Gas Starter, Gas Logs Present
Interior area
- Total structure area: 3,029
- Total interior livable area: 3,029 sqft
Property
Parking
- Total spaces: 2
- Parking features: Garage, Two Car
- Has garage: Yes
Features
- Levels: One
- Stories: 1
- Patio & porch: Deck
- Exterior features: Storage, Rain Gutters, Storm Cellar
- Fencing: Partial
Lot
- Size: 3 Acres
- Features: Level, Rural Property, Cleared, Not in Subdivision
Details
- Additional structures: ADU Beds: 1, ADU Baths: 1, Guest House
- Parcel number: 00107255001
Construction
Type & style
- Home type: SingleFamily
- Architectural style: Traditional
- Property subtype: Single Family Residence
Materials
- Metal/Vinyl Siding
- Foundation: Slab/Crawl Combination
- Roof: Shingle
Condition
- New construction: No
- Year built: 2006
Utilities & green energy
- Electric: Electric-Co-op
- Gas: Gas-Natural
- Sewer: Septic Tank
- Water: Public
- Utilities for property: Natural Gas Connected
Green energy
- Energy efficient items: Other (see remarks)
Community & neighborhood
Security
- Security features: Smoke Detector(s)
Location
- Region: Alexander
- Subdivision: Metes & Bounds
HOA & financial
HOA
- Has HOA: No
Other
Other facts
- Listing terms: VA Loan,FHA,Conventional,Cash,USDA Loan
- Road surface type: Gravel
Price history
| Date | Event | Price |
|---|---|---|
| 10/2/2024 | Sold | $379,500-8.6%$125/sqft |
Source: | ||
| 7/3/2024 | Listed for sale | $415,000$137/sqft |
Source: | ||
| 7/2/2024 | Listing removed | $415,000$137/sqft |
Source: | ||
| 5/1/2024 | Listed for sale | $415,000$137/sqft |
Source: | ||
| 5/1/2024 | Listing removed | $415,000$137/sqft |
Source: | ||
Public tax history
| Year | Property taxes | Tax assessment |
|---|---|---|
| 2024 | $2,591 +32.2% | $49,520 +9.1% |
| 2023 | $1,959 +3% | $45,410 +4.9% |
| 2022 | $1,901 +5.5% | $43,270 +5.2% |
Find assessor info on the county website
Neighborhood: 72002
Nearby schools
GreatSchools rating
- 7/10Springhill Elementary SchoolGrades: K-5Distance: 3.2 mi
- 8/10Bethel Middle SchoolGrades: 6-7Distance: 1.8 mi
- 5/10Bryant High SchoolGrades: 10-12Distance: 6.5 mi
Get pre-qualified for a loan
At Zillow Home Loans, we can pre-qualify you in as little as 5 minutes with no impact to your credit score.An equal housing lender. NMLS #10287.
Sell for more on Zillow
Get a Zillow Showcase℠ listing at no additional cost and you could sell for .
$393,200
2% more+$7,864
With Zillow Showcase(estimated)$401,064
