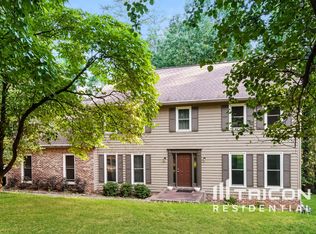Welcome to this charming 3-bedroom, 2.5-bath home tucked away in a quiet cul-de-sac. The main level was fully renovated just two years ago, featuring updated appliances, hardwood floors, and modern finishes throughout. The backyard is a true highlight, offering a serene retreat with a fountain-pond, covered barbecue area, and plenty of space for relaxing or entertaining. Additional features include: Brand new A/C unit for year-round comfort Roof replaced only 4 years ago Spacious bedrooms with abundant natural light Pets up to 25 lbs considered (no cats) This home blends comfort, style, and tranquility, making it the perfect move-in-ready rental with a touch of outdoor luxury.
Listings identified with the FMLS IDX logo come from FMLS and are held by brokerage firms other than the owner of this website. The listing brokerage is identified in any listing details. Information is deemed reliable but is not guaranteed. 2025 First Multiple Listing Service, Inc.
House for rent
$2,800/mo
11200 Wittenridge Dr, Alpharetta, GA 30022
3beds
1,520sqft
Price may not include required fees and charges.
Singlefamily
Available Fri Oct 31 2025
Cats, dogs OK
Central air, ceiling fan
In unit laundry
2 Garage spaces parking
Central, fireplace
What's special
Modern finishesHardwood floorsUpdated appliancesQuiet cul-de-sacSerene retreatCovered barbecue area
- 15 days
- on Zillow |
- -- |
- -- |
Travel times
Looking to buy when your lease ends?
Consider a first-time homebuyer savings account designed to grow your down payment with up to a 6% match & 3.83% APY.
Facts & features
Interior
Bedrooms & bathrooms
- Bedrooms: 3
- Bathrooms: 3
- Full bathrooms: 2
- 1/2 bathrooms: 1
Heating
- Central, Fireplace
Cooling
- Central Air, Ceiling Fan
Appliances
- Included: Dishwasher, Disposal, Range, Refrigerator
- Laundry: In Unit, Upper Level
Features
- Ceiling Fan(s), Walk-In Closet(s)
- Flooring: Hardwood, Laminate
- Has fireplace: Yes
Interior area
- Total interior livable area: 1,520 sqft
Property
Parking
- Total spaces: 2
- Parking features: Garage, Covered
- Has garage: Yes
- Details: Contact manager
Features
- Stories: 2
- Exterior features: Contact manager
Details
- Parcel number: 12313009141971
Construction
Type & style
- Home type: SingleFamily
- Property subtype: SingleFamily
Materials
- Roof: Composition
Condition
- Year built: 1999
Community & HOA
Location
- Region: Alpharetta
Financial & listing details
- Lease term: 12 Months
Price history
| Date | Event | Price |
|---|---|---|
| 9/22/2025 | Price change | $2,800-6.7%$2/sqft |
Source: FMLS GA #7651426 | ||
| 9/18/2025 | Listed for rent | $3,000$2/sqft |
Source: FMLS GA #7651426 | ||
| 9/3/2020 | Sold | $299,000-0.3%$197/sqft |
Source: | ||
| 8/7/2020 | Pending sale | $299,900$197/sqft |
Source: Coldwell Banker Realty #6738755 | ||
| 8/5/2020 | Price change | $299,900-1.7%$197/sqft |
Source: Coldwell Banker Realty #6738755 | ||

