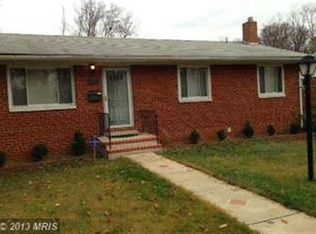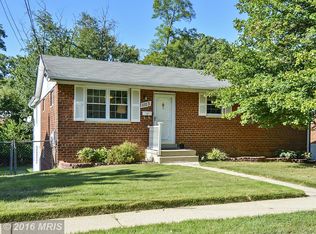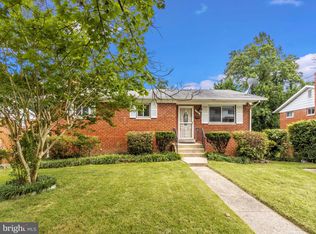Sold for $560,000
$560,000
11201 Lombardy Rd, Silver Spring, MD 20901
3beds
2,120sqft
Single Family Residence
Built in 1960
6,965 Square Feet Lot
$552,100 Zestimate®
$264/sqft
$2,935 Estimated rent
Home value
$552,100
$508,000 - $602,000
$2,935/mo
Zestimate® history
Loading...
Owner options
Explore your selling options
What's special
OPEN HOUSES CANCELLED. UNDER CONTRACT Welcome to 11201 Lombardy Road, a refreshed and light-filled rambler that offers everything today’s buyers are looking for. This thoughtfully updated home features three bedrooms and two renovated bathrooms, along with an open living and dining area with hardwood flooring, that creates a warm and inviting space for both everyday living and entertaining. The spacious kitchen offers plenty of room for cooking and enjoying meals with family and friends. A fully finished lower level provides additional living space, a utility area, and convenient walk-out access to the backyard. Just off the kitchen, you'll find a generous deck that overlooks a fully fenced backyard—a true standout feature of the property. The low-maintenance garden has been carefully designed with native plants, lush foliage, and colorful blooms that bring beauty from early spring through late fall. A sustainable rain garden adds an eco-friendly touch, while a built-in shed under the deck provides perfect storage for gardening tools, sports equipment, or outdoor gear. Located in the desirable Northwood Park neighborhood, this home offers an ideal blend of tranquility and accessibility. It’s just a short drive to North Four Corners Park, the Northwest Branch Trail, and the Sligo Creek Trail, making it easy to enjoy the outdoors. Commuters will appreciate the close proximity to both the Wheaton and Forest Glen Metro stations, approximately 2.5 miles away, offering a stress-free trip into the city. Nearby conveniences include Trader Joe’s, Safeway, Woodmoor Shopping Center, and Westfield Mall, ensuring that shopping, dining, and everyday essentials are always within easy reach. With its inviting interior, beautifully landscaped yard, and unbeatable location, 11201 Lombardy Road is ready to welcome you home.
Zillow last checked: 8 hours ago
Listing updated: August 07, 2025 at 05:00pm
Listed by:
Laura McCaffrey 301-641-4456,
Long & Foster Real Estate, Inc.
Bought with:
Andrea Altuner, 5006612
Coldwell Banker Realty
Source: Bright MLS,MLS#: MDMC2189356
Facts & features
Interior
Bedrooms & bathrooms
- Bedrooms: 3
- Bathrooms: 2
- Full bathrooms: 2
- Main level bathrooms: 1
- Main level bedrooms: 3
Bedroom 1
- Features: Flooring - HardWood
- Level: Main
Bedroom 2
- Features: Flooring - HardWood
- Level: Main
Bedroom 3
- Features: Flooring - HardWood
- Level: Main
Bathroom 1
- Level: Main
Bathroom 2
- Level: Lower
Dining room
- Features: Flooring - HardWood, Crown Molding, Chair Rail
- Level: Main
Kitchen
- Features: Granite Counters, Flooring - Ceramic Tile
- Level: Main
Living room
- Features: Flooring - HardWood, Crown Molding
- Level: Main
Recreation room
- Features: Flooring - Carpet, Basement - Finished
- Level: Lower
Utility room
- Level: Lower
Heating
- Forced Air, Natural Gas
Cooling
- Central Air, Ceiling Fan(s), Electric
Appliances
- Included: Microwave, Dishwasher, Disposal, Dryer, Extra Refrigerator/Freezer, Oven, Refrigerator, Washer, Gas Water Heater
Features
- Attic, Ceiling Fan(s), Chair Railings, Crown Molding, Entry Level Bedroom, Open Floorplan
- Flooring: Hardwood
- Windows: Energy Efficient, Screens, Window Treatments
- Basement: Partial,Finished,Side Entrance
- Has fireplace: No
Interior area
- Total structure area: 2,240
- Total interior livable area: 2,120 sqft
- Finished area above ground: 1,120
- Finished area below ground: 1,000
Property
Parking
- Total spaces: 1
- Parking features: Driveway
- Uncovered spaces: 1
Accessibility
- Accessibility features: None
Features
- Levels: Two
- Stories: 2
- Patio & porch: Deck
- Pool features: None
- Has view: Yes
- View description: Garden
Lot
- Size: 6,965 sqft
- Features: Front Yard, Landscaped, Rear Yard
Details
- Additional structures: Above Grade, Below Grade
- Parcel number: 161301367468
- Zoning: R60
- Special conditions: Standard
Construction
Type & style
- Home type: SingleFamily
- Architectural style: Ranch/Rambler
- Property subtype: Single Family Residence
Materials
- Brick
- Foundation: Block
- Roof: Asphalt
Condition
- Very Good
- New construction: No
- Year built: 1960
Utilities & green energy
- Sewer: Public Sewer
- Water: Public
- Utilities for property: Natural Gas Available, Water Available
Community & neighborhood
Location
- Region: Silver Spring
- Subdivision: Northwood Park
Other
Other facts
- Listing agreement: Exclusive Right To Sell
- Ownership: Fee Simple
Price history
| Date | Event | Price |
|---|---|---|
| 8/7/2025 | Sold | $560,000+3.7%$264/sqft |
Source: | ||
| 7/14/2025 | Pending sale | $540,000$255/sqft |
Source: | ||
| 7/11/2025 | Contingent | $540,000$255/sqft |
Source: | ||
| 7/10/2025 | Listed for sale | $540,000+5.9%$255/sqft |
Source: | ||
| 4/28/2023 | Sold | $510,000+3%$241/sqft |
Source: | ||
Public tax history
| Year | Property taxes | Tax assessment |
|---|---|---|
| 2025 | $5,613 +10.6% | $476,600 +8.1% |
| 2024 | $5,077 +8.7% | $441,000 +8.8% |
| 2023 | $4,671 +14.5% | $405,400 +9.6% |
Find assessor info on the county website
Neighborhood: Northwood Park View
Nearby schools
GreatSchools rating
- 7/10Forest Knolls Elementary SchoolGrades: PK-5Distance: 0.3 mi
- 6/10Silver Spring International Middle SchoolGrades: 6-8Distance: 2.3 mi
- 7/10Northwood High SchoolGrades: 9-12Distance: 0.4 mi
Schools provided by the listing agent
- Elementary: Forest Knolls
- Middle: Silver Spring International
- High: Northwood
- District: Montgomery County Public Schools
Source: Bright MLS. This data may not be complete. We recommend contacting the local school district to confirm school assignments for this home.
Get pre-qualified for a loan
At Zillow Home Loans, we can pre-qualify you in as little as 5 minutes with no impact to your credit score.An equal housing lender. NMLS #10287.
Sell with ease on Zillow
Get a Zillow Showcase℠ listing at no additional cost and you could sell for —faster.
$552,100
2% more+$11,042
With Zillow Showcase(estimated)$563,142


