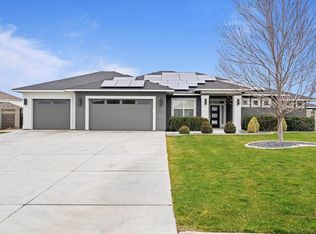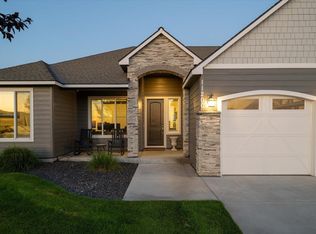Sold for $799,900
$799,900
11201 Mathews Rd, Pasco, WA 99301
4beds
3,051sqft
Single Family Residence
Built in 2017
0.56 Acres Lot
$809,200 Zestimate®
$262/sqft
$3,388 Estimated rent
Home value
$809,200
$744,000 - $874,000
$3,388/mo
Zestimate® history
Loading...
Owner options
Explore your selling options
What's special
MLS# 281404 Welcome to this stunning one-story estate, a true sanctuary offering unparalleled comfort and sophistication. Nestled on over half an acre, this meticulously designed residence spans more than 3,000 square feet and features an expansive open-concept layout, ideal for both relaxation and entertaining.At the heart of the home lies an exquisite chef’s kitchen, boasting a generously sized island that effortlessly serves as the focal point of the space. High-end finishes and custom cabinetry make this kitchen both functional and visually captivating. Flowing seamlessly from the kitchen, the living and dining areas offer an airy, light-filled ambiance, perfect for hosting guests or enjoying quiet moments with loved ones.The residence is thoughtfully appointed with four spacious bedrooms, including two master suites—each offering private retreats of the highest caliber. The first suite is an elegant haven, featuring a luxurious en-suite bath with refined details. The second suite is equally impressive, offering an ideal solution for multi-generational living or guests, with the added convenience of being fully handicap accessible. It even has a separate courtyard entrance.For those with a love for adventure or extra storage needs, the property includes a two-car garage plus an oversized RV bay, ensuring ample space for vehicles and recreational equipment.Step outside to the serene covered patio, where you can unwind while taking in breathtaking views of expansive farmland. The outdoor space is equally as exceptional, with productive raised garden beds providing the opportunity for homegrown harvests year-round.This remarkable property offers the perfect blend of privacy, comfort, and accessibility, all while embracing the beauty of its natural surroundings. Situated in a highly desirable area, it represents a rare opportunity to enjoy both tranquil rural living and modern luxury. Welcome home.
Zillow last checked: 8 hours ago
Listing updated: June 24, 2025 at 04:47pm
Listed by:
Michael Thomas 509-551-6982,
Retter and Company Sotheby's
Bought with:
Michael Thomas, 119623
Retter and Company Sotheby's
Source: PACMLS,MLS#: 281404
Facts & features
Interior
Bedrooms & bathrooms
- Bedrooms: 4
- Bathrooms: 4
- Full bathrooms: 2
- 3/4 bathrooms: 1
- 1/2 bathrooms: 1
Bedroom
- Level: M
- Area: 272
- Dimensions: 17 x 16
Bedroom 1
- Level: M
- Area: 196
- Dimensions: 14 x 14
Bedroom 2
- Level: M
- Area: 120
- Dimensions: 10 x 12
Bedroom 3
- Level: M
- Area: 120
- Dimensions: 10 x 12
Dining room
- Level: M
- Area: 170
- Dimensions: 10 x 17
Kitchen
- Level: M
- Area: 176
- Dimensions: 11 x 16
Living room
- Level: M
- Area: 400
- Dimensions: 20 x 20
Office
- Level: M
- Area: 144
- Dimensions: 16 x 9
Heating
- Forced Air
Cooling
- Central Air
Appliances
- Included: Dishwasher, Microwave, Oven, Refrigerator, See Remarks, Range, Water Heater
- Laundry: Sink
Features
- Raised Ceiling(s), See Remarks, Ceiling Fan(s)
- Flooring: Carpet, Tile, Wood
- Windows: Double Pane Windows, Windows - Vinyl, Drapes/Curtains/Blinds
- Basement: None
- Number of fireplaces: 1
- Fireplace features: 1, Propane, Living Room
Interior area
- Total structure area: 3,051
- Total interior livable area: 3,051 sqft
Property
Parking
- Total spaces: 4
- Parking features: Attached, Garage Door Opener, Finished, RV Parking - Covered, Workshop, See Remarks, 4 car
- Attached garage spaces: 4
Accessibility
- Accessibility features: Handicap Accessible Interior
Features
- Levels: 1 Story
- Stories: 1
- Patio & porch: Patio/Covered
- Exterior features: See Remarks, Irrigation
- Fencing: Partial
- Has view: Yes
Lot
- Size: 0.56 Acres
- Features: Located in City Limits, Plat Map - Recorded, See Remarks, Garden, Professionally Landscaped, Cul-De-Sac
Details
- Additional structures: Shed
- Parcel number: 115180100
- Zoning description: Residential
Construction
Type & style
- Home type: SingleFamily
- Property subtype: Single Family Residence
Materials
- Stucco
- Foundation: Crawl Space
- Roof: Comp Shingle
Condition
- Existing Construction (Not New)
- New construction: No
- Year built: 2017
Utilities & green energy
- Sewer: Septic - Installed
- Water: Public
Community & neighborhood
Location
- Region: Pasco
- Subdivision: Archer Estates,Pasco West
Other
Other facts
- Listing terms: Cash,Conventional,VA Loan
- Road surface type: Paved
Price history
| Date | Event | Price |
|---|---|---|
| 6/23/2025 | Sold | $799,900$262/sqft |
Source: | ||
| 1/28/2025 | Listed for sale | $799,900+0.1%$262/sqft |
Source: | ||
| 11/21/2024 | Listing removed | $799,000-3.2%$262/sqft |
Source: | ||
| 9/24/2024 | Price change | $825,000-2.8%$270/sqft |
Source: | ||
| 9/3/2024 | Listed for sale | $849,000$278/sqft |
Source: | ||
Public tax history
| Year | Property taxes | Tax assessment |
|---|---|---|
| 2024 | $7,750 +7.6% | $841,000 |
| 2023 | $7,202 +15.5% | $841,000 +25.6% |
| 2022 | $6,233 +6.7% | $669,700 +33.8% |
Find assessor info on the county website
Neighborhood: 99301
Nearby schools
GreatSchools rating
- 3/10Columbia River ElementaryGrades: PK-5Distance: 1.4 mi
- 5/10Ray Reynolds Middle SchoolGrades: 6-8Distance: 1.2 mi
- 4/10Chiawana Senior High SchoolGrades: 8-12Distance: 3 mi
Schools provided by the listing agent
- District: Pasco
Source: PACMLS. This data may not be complete. We recommend contacting the local school district to confirm school assignments for this home.
Get pre-qualified for a loan
At Zillow Home Loans, we can pre-qualify you in as little as 5 minutes with no impact to your credit score.An equal housing lender. NMLS #10287.

