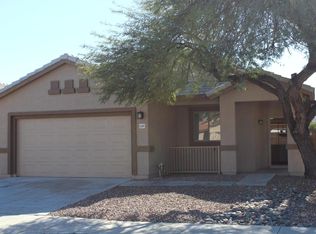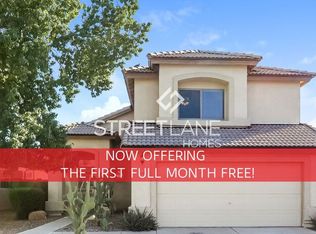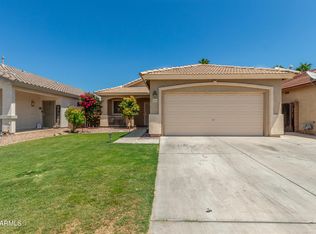Sold for $399,000
$399,000
11201 W Berkeley Rd, Avondale, AZ 85392
3beds
2baths
1,566sqft
Single Family Residence
Built in 1999
6,795 Square Feet Lot
$396,900 Zestimate®
$255/sqft
$2,193 Estimated rent
Home value
$396,900
$361,000 - $437,000
$2,193/mo
Zestimate® history
Loading...
Owner options
Explore your selling options
What's special
Welcome to this spacious and beautifully updated 3-bedroom + den, 2-bath home situated on a large corner lot in a quiet, well-maintained community. Step inside to find custom paint, neutral carpet, and tile in all the right places including the entry, kitchen, hallways, and bathrooms. The open-concept layout features 9-foot ceilings, creating a light and airy feel throughout. The kitchen offers plenty of cabinet space, a breakfast bar, and light oak cabinetry. The primary suite is split from the other bedrooms for added privacy and includes a walk-in closet and dual sinks. You'll love the functional floor plan, with both living and family rooms separated by a low divider that enhances the flow and openness of the space. Step outside to your backyard oasiscomplete with a sparkling pool and soothing waterfall, an extra-wide covered patio, perfect for entertaining or relaxing. Additional features include dual-pane windows, ceiling fans, and energy-efficient gas heat. This home truly has it allspace, style, and a resort-style backyard!
**Furniture is available on a separate bill of sale.
Zillow last checked: 8 hours ago
Listing updated: June 28, 2025 at 03:40pm
Listed by:
Rick Metcalfe Offers@CanamRealty.com,
Canam Realty Group
Bought with:
Karen M Salas, BR562714000
My Home Group Real Estate
Source: ARMLS,MLS#: 6854151

Facts & features
Interior
Bedrooms & bathrooms
- Bedrooms: 3
- Bathrooms: 2
Heating
- Natural Gas
Cooling
- Central Air, Ceiling Fan(s)
Features
- High Speed Internet, Double Vanity, Eat-in Kitchen, Breakfast Bar, 9+ Flat Ceilings, Pantry, Full Bth Master Bdrm, Laminate Counters
- Flooring: Carpet, Laminate, Tile
- Has basement: No
- Furnished: Yes
Interior area
- Total structure area: 1,566
- Total interior livable area: 1,566 sqft
Property
Parking
- Total spaces: 2
- Parking features: Garage Door Opener, Direct Access
- Garage spaces: 2
Features
- Stories: 1
- Patio & porch: Covered, Patio
- Has private pool: Yes
- Pool features: Play Pool
- Spa features: None
- Fencing: Block
Lot
- Size: 6,795 sqft
- Features: Sprinklers In Rear, Corner Lot, Desert Front, Gravel/Stone Front, Gravel/Stone Back, Synthetic Grass Back, Auto Timer H2O Back, Irrigation Back
Details
- Parcel number: 10230779
- Special conditions: FIRPTA may apply
Construction
Type & style
- Home type: SingleFamily
- Property subtype: Single Family Residence
Materials
- Stucco, Wood Frame, Painted
- Roof: Tile
Condition
- Year built: 1999
Details
- Builder name: Elliot Homes
Utilities & green energy
- Electric: 220 Volts in Kitchen
- Sewer: Public Sewer
- Water: City Water
Community & neighborhood
Community
- Community features: Playground, Biking/Walking Path
Location
- Region: Avondale
- Subdivision: CRYSTAL POINT
HOA & financial
HOA
- Has HOA: Yes
- HOA fee: $95 quarterly
- Services included: Maintenance Grounds
- Association name: Crystal Point
- Association phone: 623-877-1396
Other
Other facts
- Listing terms: Cash,Conventional,FHA,VA Loan
- Ownership: Fee Simple
Price history
| Date | Event | Price |
|---|---|---|
| 6/27/2025 | Sold | $399,000-3.9%$255/sqft |
Source: | ||
| 5/22/2025 | Pending sale | $415,000$265/sqft |
Source: | ||
| 5/22/2025 | Price change | $415,000+1.2%$265/sqft |
Source: | ||
| 5/17/2025 | Listed for sale | $410,000$262/sqft |
Source: | ||
| 4/29/2025 | Pending sale | $410,000$262/sqft |
Source: | ||
Public tax history
| Year | Property taxes | Tax assessment |
|---|---|---|
| 2025 | $2,066 +0.5% | $32,670 -5.5% |
| 2024 | $2,055 -1.7% | $34,560 +154.7% |
| 2023 | $2,091 +2.1% | $13,567 -35.9% |
Find assessor info on the county website
Neighborhood: Crystal Point
Nearby schools
GreatSchools rating
- 4/10Canyon Breeze Elementary SchoolGrades: PK-8Distance: 0.7 mi
- 8/10West Point High SchoolGrades: 9-12Distance: 0.7 mi
Schools provided by the listing agent
- Elementary: Canyon Breeze Elementary
- Middle: Canyon Breeze Elementary
- High: West Point High School
- District: Pendergast Elementary District
Source: ARMLS. This data may not be complete. We recommend contacting the local school district to confirm school assignments for this home.
Get a cash offer in 3 minutes
Find out how much your home could sell for in as little as 3 minutes with a no-obligation cash offer.
Estimated market value$396,900
Get a cash offer in 3 minutes
Find out how much your home could sell for in as little as 3 minutes with a no-obligation cash offer.
Estimated market value
$396,900


