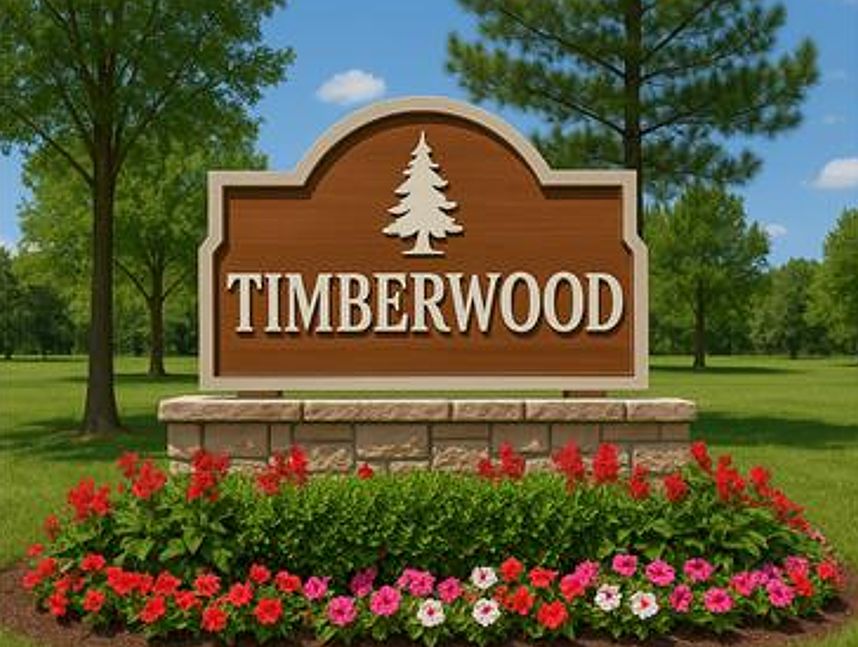The brand-new Richmond plan combines style, comfort, and affordability in more than 1,900 sq. ft. of beautifully designed living space. This 4-bedroom, 3-bath home features an open-concept layout connecting the kitchen, living, and dining areas — perfect for both everyday living and entertaining. Highlights include a bonus room upstairs, a covered patio, a spacious kitchen island, and GE appliances. A full 2-car garage completes this inviting home. One year full cosmetic warranty, two year structural warranty, and 2-10 warranty paid by builder and transferred to buyer at closing.
New construction
$355,705
11201 Ward Rd, Edmond, OK 73034
4beds
1,990sqft
Single Family Residence
Built in 2025
0.55 Acres Lot
$355,900 Zestimate®
$179/sqft
$-- HOA
What's special
Bonus room upstairsOpen-concept layoutGe appliancesCovered patioSpacious kitchen island
Call: (405) 796-3882
- 60 days |
- 70 |
- 3 |
Zillow last checked: 7 hours ago
Listing updated: August 29, 2025 at 01:52pm
Listed by:
Wyatt Poindexter 405-417-5466,
The Agency,
Wayne Kirby 405-550-5252,
The Agency
Source: MLSOK/OKCMAR,MLS#: 1185033
Travel times
Schedule tour
Select your preferred tour type — either in-person or real-time video tour — then discuss available options with the builder representative you're connected with.
Facts & features
Interior
Bedrooms & bathrooms
- Bedrooms: 4
- Bathrooms: 3
- Full bathrooms: 3
Heating
- Central
Cooling
- Has cooling: Yes
Appliances
- Included: Built-In Electric Oven, Free-Standing Gas Range
Features
- Windows: Double Pane Windows
- Has fireplace: No
- Fireplace features: None
Interior area
- Total structure area: 1,990
- Total interior livable area: 1,990 sqft
Property
Parking
- Total spaces: 2
- Parking features: Garage
- Garage spaces: 2
Features
- Levels: Two
- Stories: 2
- Exterior features: None
Lot
- Size: 0.55 Acres
- Features: Other
Details
- Parcel number: 11201NONEWard73034
- Special conditions: None
Construction
Type & style
- Home type: SingleFamily
- Architectural style: Other
- Property subtype: Single Family Residence
Materials
- Brick & Frame
- Foundation: Slab
- Roof: Composition
Condition
- New construction: Yes
- Year built: 2025
Details
- Builder name: Craft Homes
Utilities & green energy
- Sewer: Septic Tank
- Water: Rural
- Utilities for property: Aerobic System
Community & HOA
Community
- Subdivision: Timberwood
HOA
- Has HOA: Yes
- Services included: Greenbelt, Maintenance
Location
- Region: Edmond
Financial & listing details
- Price per square foot: $179/sqft
- Date on market: 8/9/2025
About the community
Welcome to Timberwood, Edmond's newest large-lot community offering the perfect blend of space, style, and convenience. Featuring generous ½ acre homesites, Timberwood gives you the freedom to spread out - whether youre adding a shop or pool, or just wanting a little more breathing room between neighbors.
Tucked into a peaceful stretch of north Edmond and located within the top-rated Edmond Public School District, Timberwood offers a rare mix of rural charm and easy access to schools, shopping, and I-35.
Source: Craft Homes
