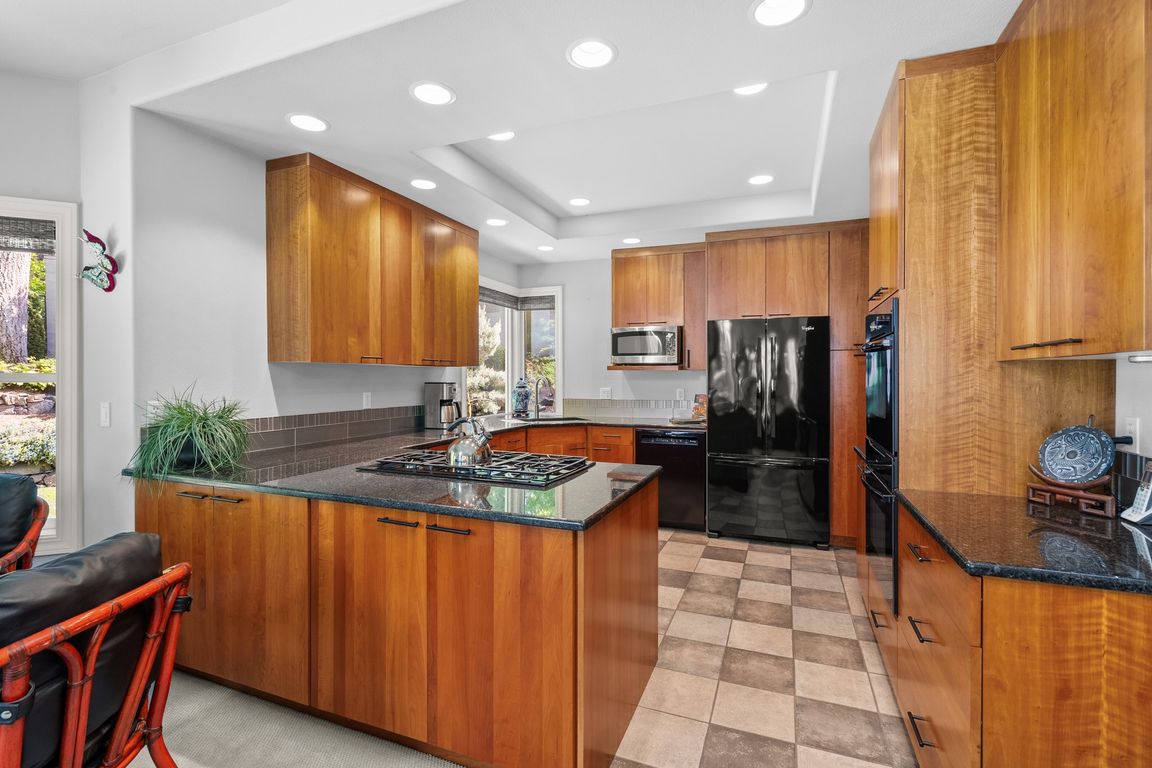
ActivePrice cut: $100K (11/14)
$899,000
3beds
2,694sqft
11202 Greystone Drive SW, Lakewood, WA 98499
3beds
2,694sqft
Condominium
Built in 1998
2 Garage spaces
$334 price/sqft
$600 monthly HOA fee
What's special
Open concept kitchenAccess to waterside deckCraft roomRight on the creekManicured grounds
Almost never on the open market is this condominium in GREYSTONE--on the CREEK. An intimate & GATED 16 unit neighborhood of duplex style townhomes. This end unit on the corner gives the best views with being right on the CREEK. The PRIMARY BEDROOM is on the MAIN floor with access to ...
- 217 days |
- 424 |
- 8 |
Likely to sell faster than
Source: NWMLS,MLS#: 2370911
Travel times
Kitchen
Living Room
Primary Bedroom
Zillow last checked: 8 hours ago
Listing updated: November 29, 2025 at 06:12pm
Listed by:
Michael Morrison,
Morrison House Sotheby's Intl
Source: NWMLS,MLS#: 2370911
Facts & features
Interior
Bedrooms & bathrooms
- Bedrooms: 3
- Bathrooms: 3
- Full bathrooms: 2
- 1/2 bathrooms: 1
- Main level bathrooms: 2
- Main level bedrooms: 1
Primary bedroom
- Level: Main
Bathroom full
- Level: Main
Other
- Level: Main
Den office
- Level: Main
Dining room
- Level: Main
Entry hall
- Level: Main
Family room
- Level: Main
Kitchen with eating space
- Level: Main
Utility room
- Level: Main
Heating
- Fireplace, Forced Air, Heat Pump, Natural Gas
Cooling
- Central Air, Forced Air, Heat Pump
Appliances
- Included: Dishwasher(s), Disposal, Double Oven, Dryer(s), Microwave(s), Refrigerator(s), Stove(s)/Range(s), Washer(s), Garbage Disposal, Cooking-Gas, Dryer-Electric, Washer
- Laundry: Electric Dryer Hookup, Washer Hookup
Features
- Flooring: Ceramic Tile, Carpet
- Doors: French Doors
- Windows: Insulated Windows, Coverings: Incl
- Number of fireplaces: 1
- Fireplace features: Gas, Main Level: 1, Fireplace
Interior area
- Total structure area: 2,694
- Total interior livable area: 2,694 sqft
Property
Parking
- Total spaces: 2
- Parking features: Individual Garage, Off Street
- Garage spaces: 2
Features
- Levels: Two
- Stories: 2
- Entry location: Main
- Patio & porch: Alarm System, Cooking-Gas, Dryer-Electric, End Unit, Fireplace, French Doors, Insulated Windows, Jetted Tub, Primary Bathroom, Vaulted Ceiling(s), Walk-In Closet(s), Washer
- Spa features: Bath
- Has view: Yes
- View description: River, See Remarks, Territorial
- Has water view: Yes
- Water view: River
- Waterfront features: Medium Bank, Bayfront, Creek
Lot
- Size: 0.37 Acres
- Features: Corner Lot, Paved, Sidewalk
Details
- Parcel number: 9002270010
- Special conditions: Standard
Construction
Type & style
- Home type: Condo
- Architectural style: Traditional
- Property subtype: Condominium
Materials
- Stucco
- Roof: Composition
Condition
- Year built: 1998
- Major remodel year: 2004
Utilities & green energy
- Electric: Company: PSE
- Sewer: Company: Pierce County
- Water: Company: Lakewood Water
- Utilities for property: Comcast
Green energy
- Energy efficient items: Insulated Windows
Community & HOA
Community
- Features: Gated, Outside Entry, See Remarks
- Subdivision: Lakewood
HOA
- Services included: Common Area Maintenance, Water
- HOA fee: $600 monthly
Location
- Region: Lakewood
Financial & listing details
- Price per square foot: $334/sqft
- Tax assessed value: $898,400
- Annual tax amount: $9,014
- Date on market: 5/4/2025
- Cumulative days on market: 218 days
- Listing terms: Cash Out,Conventional,VA Loan
- Inclusions: Dishwasher(s), Double Oven, Dryer(s), Garbage Disposal, Microwave(s), Refrigerator(s), Stove(s)/Range(s), Washer(s)