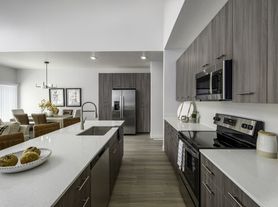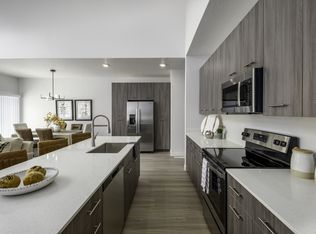Super spacious above ground basement apartment!
$1250 deposit
$2250 Rent
Welcome to your new home at 11202 South Sharons Lane, Sandy, UT 84070. This spacious apartment offers 2,219 square feet of comfortable living space, featuring three well-appointed bedrooms and two full bathrooms, along with an additional half bathroom for added convenience.
Step inside to discover a thoughtfully designed interior that combines style and functionality. The open floor plan seamlessly connects the living, dining, and kitchen areas, creating an inviting atmosphere perfect for both relaxation and entertaining. Large windows fill the space with natural light, highlighting the modern finishes and quality craftsmanship throughout.
The kitchen is a chef's delight, equipped with sleek countertops, ample cabinetry, and modern appliances that make meal preparation a breeze. Each bedroom provides a peaceful retreat, with generous closet space to accommodate your storage needs. The bathrooms are elegantly designed, offering a spa-like experience with contemporary fixtures and finishes.
Additional features include in-unit laundry facilities, ensuring convenience and ease. The property also boasts a private balcony or patio, perfect for enjoying your morning coffee or unwinding after a long day.
Located in the vibrant community of Sandy, this apartment offers easy access to local amenities, shopping, dining, and outdoor recreation. With its prime location and exceptional features, this property is a must-see. Don't miss the opportunity to make this your new home.
Apartment for rent
$2,250/mo
11202 S Sharons Ln, Sandy, UT 84070
3beds
2,219sqft
Price may not include required fees and charges.
Apartment
Available now
Cats, dogs OK
Central air
In unit laundry
-- Parking
-- Heating
What's special
- 20 days |
- -- |
- -- |
Travel times
Zillow can help you save for your dream home
With a 6% savings match, a first-time homebuyer savings account is designed to help you reach your down payment goals faster.
Offer exclusive to Foyer+; Terms apply. Details on landing page.
Facts & features
Interior
Bedrooms & bathrooms
- Bedrooms: 3
- Bathrooms: 2
- Full bathrooms: 2
Cooling
- Central Air
Appliances
- Included: Dishwasher, Disposal, Dryer, Range Oven, Refrigerator, Washer
- Laundry: In Unit
Interior area
- Total interior livable area: 2,219 sqft
Property
Parking
- Details: Contact manager
Features
- Exterior features: , Electricity included in rent, Gas included in rent, Internet included in rent, Water included in rent
Details
- Parcel number: 28192280160000
Construction
Type & style
- Home type: Apartment
- Property subtype: Apartment
Utilities & green energy
- Utilities for property: Electricity, Gas, Internet, Water
Building
Management
- Pets allowed: Yes
Community & HOA
Location
- Region: Sandy
Financial & listing details
- Lease term: 1 Year
Price history
| Date | Event | Price |
|---|---|---|
| 10/8/2025 | Price change | $2,250-6.3%$1/sqft |
Source: Zillow Rentals | ||
| 10/3/2025 | Price change | $2,400-4%$1/sqft |
Source: Zillow Rentals | ||
| 9/30/2025 | Listed for rent | $2,500-7.2%$1/sqft |
Source: Zillow Rentals | ||
| 9/17/2025 | Pending sale | $1,275,000$575/sqft |
Source: | ||
| 8/13/2025 | Price change | $1,275,000-1.9%$575/sqft |
Source: | ||

