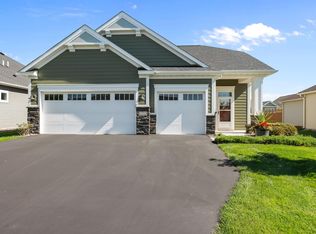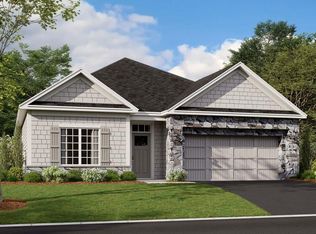Closed
$545,000
11203 Fillmore St NE, Blaine, MN 55434
3beds
1,899sqft
Single Family Residence
Built in 2022
8,712 Square Feet Lot
$522,800 Zestimate®
$287/sqft
$2,682 Estimated rent
Home value
$522,800
$497,000 - $549,000
$2,682/mo
Zestimate® history
Loading...
Owner options
Explore your selling options
What's special
Builder is MI Homes, Cedarwood 2 Floor Plan, Shows Like A Model Without The Wait Of Building, Gourmet Kitchen, Quartz Countertops, Rollouts In Cabinets, Range Hood Vented Outdoors + Backsplash, Center Island, Walk-In Pantry, Sunny Spacious Sunroom, Family Room w/Gas Fireplace & Wall Of Windows, 3 Bedrooms on 1 Level Including Spacious Primary Bedroom Features Private Primary Bath, Dual Raised Vanity + Tiled Shower, Laundry Room w/Built-Ins, Guest Bath Has Tiled Shower, Oversized Insulated Finished Garage + *** Walk Up Stairs To Finished Attic Space 14x16 Perfect For Office, Studio, Hobby Room, etc ***, Reverse Osmosis System, Luxury Vinyl Plank (LVP) Throughout, 13x14 Patio ...So So Many Upgrades!!
Zillow last checked: 8 hours ago
Listing updated: May 06, 2025 at 08:48am
Listed by:
Millisa A. Pedersen 651-728-2680,
Edina Realty, Inc.,
Stephen A. Pedersen 651-383-6432
Bought with:
Mark P. Abdel
RE/MAX Advantage Plus
Source: NorthstarMLS as distributed by MLS GRID,MLS#: 6477899
Facts & features
Interior
Bedrooms & bathrooms
- Bedrooms: 3
- Bathrooms: 2
- Full bathrooms: 1
- 3/4 bathrooms: 1
Bedroom 1
- Level: Main
- Area: 221 Square Feet
- Dimensions: 17x13
Bedroom 2
- Level: Main
- Area: 169 Square Feet
- Dimensions: 13x13
Bedroom 3
- Level: Main
- Area: 143 Square Feet
- Dimensions: 13x11
Dining room
- Level: Main
- Area: 154 Square Feet
- Dimensions: 14x11
Family room
- Level: Main
- Area: 270 Square Feet
- Dimensions: 18x15
Kitchen
- Level: Main
- Area: 195 Square Feet
- Dimensions: 15x13
Other
- Level: Upper
- Area: 224 Square Feet
- Dimensions: 16x14
Patio
- Level: Main
- Area: 182 Square Feet
- Dimensions: 13x14
Sun room
- Level: Main
- Area: 156 Square Feet
- Dimensions: 13x12
Heating
- Forced Air
Cooling
- Central Air
Appliances
- Included: Air-To-Air Exchanger, Cooktop, Dishwasher, Disposal, Dryer, Electric Water Heater, Exhaust Fan, Humidifier, Water Osmosis System, Microwave, Range, Refrigerator, Stainless Steel Appliance(s), Wall Oven, Washer, Water Softener Owned
Features
- Basement: None
- Number of fireplaces: 1
- Fireplace features: Family Room, Gas
Interior area
- Total structure area: 1,899
- Total interior livable area: 1,899 sqft
- Finished area above ground: 1,899
- Finished area below ground: 0
Property
Parking
- Total spaces: 3
- Parking features: Attached, Asphalt, Garage Door Opener, Insulated Garage
- Attached garage spaces: 3
- Has uncovered spaces: Yes
Accessibility
- Accessibility features: No Stairs Internal
Features
- Levels: One
- Stories: 1
- Patio & porch: Patio
- Pool features: None
- Fencing: None
Lot
- Size: 8,712 sqft
- Dimensions: 67 x 130 x 67 x 130
- Features: Wooded
Details
- Foundation area: 1899
- Parcel number: 173123320069
- Zoning description: Residential-Single Family
- Other equipment: Fuel Tank - Owned
Construction
Type & style
- Home type: SingleFamily
- Property subtype: Single Family Residence
Materials
- Brick/Stone, Fiber Cement, Vinyl Siding
- Roof: Age 8 Years or Less,Asphalt
Condition
- Age of Property: 3
- New construction: No
- Year built: 2022
Utilities & green energy
- Electric: Circuit Breakers
- Gas: Natural Gas
- Sewer: City Sewer/Connected
- Water: City Water/Connected
Community & neighborhood
Location
- Region: Blaine
- Subdivision: Alexander Woods
HOA & financial
HOA
- Has HOA: Yes
- HOA fee: $146 monthly
- Services included: Professional Mgmt
- Association name: Rowcal
- Association phone: 763-586-7219
Price history
| Date | Event | Price |
|---|---|---|
| 4/2/2024 | Sold | $545,000-0.9%$287/sqft |
Source: | ||
| 2/2/2024 | Pending sale | $550,000$290/sqft |
Source: | ||
| 1/30/2024 | Listing removed | -- |
Source: | ||
| 1/19/2024 | Listed for sale | $550,000+0.5%$290/sqft |
Source: | ||
| 9/16/2022 | Sold | $547,345$288/sqft |
Source: | ||
Public tax history
| Year | Property taxes | Tax assessment |
|---|---|---|
| 2024 | $4,304 +329.2% | $429,500 -1.9% |
| 2023 | $1,003 +114.9% | $437,900 +397.6% |
| 2022 | $467 | $88,000 |
Find assessor info on the county website
Neighborhood: 55434
Nearby schools
GreatSchools rating
- 6/10Jefferson Elementary SchoolGrades: K-5Distance: 0.6 mi
- 7/10Northdale Middle SchoolGrades: 6-8Distance: 1.3 mi
- 7/10Blaine Senior High SchoolGrades: 9-12Distance: 2 mi
Get a cash offer in 3 minutes
Find out how much your home could sell for in as little as 3 minutes with a no-obligation cash offer.
Estimated market value
$522,800
Get a cash offer in 3 minutes
Find out how much your home could sell for in as little as 3 minutes with a no-obligation cash offer.
Estimated market value
$522,800

