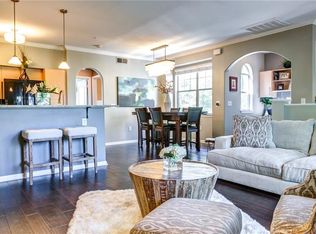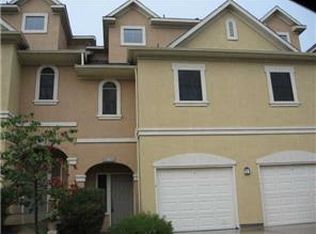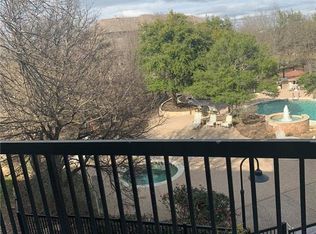Pristine end unit with only one common wall! Enjoy privacy in this spacious 2-story floor plan with laminate floors, a wide open living/dining/kitchen area, and a built-in desk. The master is located conveniently downstairs, complete with a double vanity, a walk-in closet, a garden tub, and a separate walk-in shower. You'll love the granite counters and the charming breakfast bar in the kitchen, overlooking the bright living room and balcony. Relax outdoors on the covered patio or in the community pool!
This property is off market, which means it's not currently listed for sale or rent on Zillow. This may be different from what's available on other websites or public sources.


