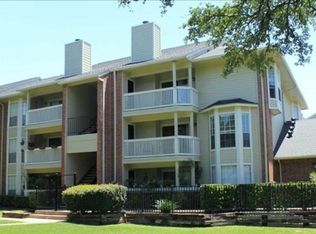*ESTIMATED TOTAL MONTHLY LEASING PRICE: $1,694.95
Base Rent: $1,645.00
Filter Delivery: $5.00
Renters Insurance: $10.95
$1M Identity Protection, Credit Building, Resident Rewards, Move-In Concierge: $34.00.
*The estimated total monthly leasing price does not include utilities or optional/conditional fees, such as: pet, utility service, and security deposit waiver fees. Our Resident Benefits Package includes required Renters Insurance, Utility Service Set-Up, Identity Theft Protection, Resident Rewards, HVAC air filter delivery (where applicable), and Credit Building, all at the additional monthly cost shown above.
PROPERTY DESCRIPTION:
Welcome to 11203 Ranch Road 2222 #205 A Modern Hill Country Retreat in Northwest Austin
Discover the perfect blend of comfort, privacy, and style in this stunning multi-level condo nestled in the scenic hills of Northwest Austin. This beautifully updated 2-bedroom, 2.5-bathroom home offers a thoughtfully designed layout ideal for roommates, families, or anyone seeking a spacious and functional living space. Step into the inviting main floor where soaring ceilings, rich hardwood flooring, and large windows create a bright and airy atmosphere. The open-concept living, dining, and kitchen area is perfect for entertaining or relaxing at home. The gourmet kitchen features granite countertops, stainless steel appliances, ample cabinetry, and a seamless flow to the main living area. Enjoy the added privacy of having both bedrooms on separate floorseach with its own en-suite bathroom and generous walk-in closet. The upper-level suite offers a peaceful retreat, while the first-floor bedroom includes access to a cozy private patioideal for morning coffee or evening wind-downs. A convenient half bath is also located on the main level for guests. Step out onto your private balcony and take in the tranquil hill country views. This gated community includes top-tier amenities such as a sparkling pool, modern fitness center, and secure entry. Parking is hassle-free with a one-car garage and an additional driveway space. Just steps from your front door, youll find daily essentials including HEB, Walgreens, CVS, and major banks. Plus, across the street, an exciting variety of food trucks offer a diverse culinary experience right at your fingertips. Families will appreciate the condos proximity to Vandegrift High School, part of a highly rated school district. Additional recent upgrades include fresh paint throughout, new window shades, stylish light fixtures, and brand-new carpet on the staircases for added safety. This home is truly move-in ready and waiting for you to make it your own.
This property is not set up for housing vouchers.
$0 DEPOSIT TERMS & CONDITIONS:
HomeRiver Group has partnered with Termwise to offer an affordable alternative to an upfront cash security deposit. Eligible residents can choose between paying an upfront security deposit or replacing it with an affordable Termwise monthly security deposit waiver fee.
LEASE COMMENCEMENT REQUIREMENTS:
Once approved, the lease commencement date must be within 14 days. If the property is unavailable for move-in, the lease commencement date must be set within 14 days of the expected availability date.
BEWARE OF SCAMS:
HomeRiver Group does not advertise properties on Craigslist, LetGo, or other classified ad websites. If you suspect one of our properties has been fraudulently listed on these platforms, please notify HomeRiver Group immediately. All payments related to leasing with HomeRiver Group are made exclusively through our website. We never accept wire transfers or payments via Zelle, PayPal, or Cash App. All leasing information contained herein is deemed accurate but not guaranteed. Please note that changes may have occurred since the photographs were taken. Square footage is estimated.
$75 application fee/adult, a $150 admin fee due at move-in. Tenants are responsible for utilities. $300 non-refundable pet fee per pet, $25 mo/rent and pet screening fee per pet prior to move in.
Apartment for rent
$1,645/mo
11203 Ranch Road 2222 APT 205, Austin, TX 78730
2beds
1,259sqft
Price may not include required fees and charges.
Apartment
Available now
Cats, dogs OK
Central air, ceiling fan
Hookups laundry
Attached garage parking
Forced air
What's special
Stylish light fixturesPrivate patioTranquil hill country viewsRich hardwood flooringStainless steel appliancesLarge windowsGranite countertops
- 22 days
- on Zillow |
- -- |
- -- |
Travel times
Looking to buy when your lease ends?
Consider a first-time homebuyer savings account designed to grow your down payment with up to a 6% match & 4.15% APY.
Facts & features
Interior
Bedrooms & bathrooms
- Bedrooms: 2
- Bathrooms: 3
- Full bathrooms: 3
Heating
- Forced Air
Cooling
- Central Air, Ceiling Fan
Appliances
- Included: Dishwasher, Refrigerator, WD Hookup
- Laundry: Hookups
Features
- Ceiling Fan(s), WD Hookup, Walk In Closet
- Flooring: Hardwood
Interior area
- Total interior livable area: 1,259 sqft
Video & virtual tour
Property
Parking
- Parking features: Attached
- Has attached garage: Yes
- Details: Contact manager
Features
- Exterior features: Heating system: ForcedAir, Walk In Closet
- Fencing: Fenced Yard
Details
- Parcel number: 01543003550000
Construction
Type & style
- Home type: Apartment
- Property subtype: Apartment
Building
Management
- Pets allowed: Yes
Community & HOA
Location
- Region: Austin
Financial & listing details
- Lease term: 1 Year
Price history
| Date | Event | Price |
|---|---|---|
| 7/11/2025 | Listed for rent | $1,645$1/sqft |
Source: Zillow Rentals | ||
| 6/25/2025 | Listing removed | $269,900$214/sqft |
Source: | ||
| 5/24/2025 | Contingent | $269,900$214/sqft |
Source: | ||
| 5/20/2025 | Price change | $269,900-3.6%$214/sqft |
Source: | ||
| 3/28/2025 | Listed for sale | $280,000$222/sqft |
Source: | ||
Neighborhood: 78730
There are 5 available units in this apartment building
![[object Object]](https://photos.zillowstatic.com/fp/1b0e84bcc0f377f83fcc6003a21dcb2e-p_i.jpg)
