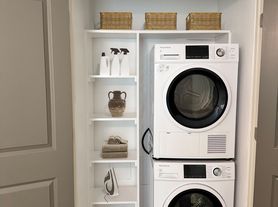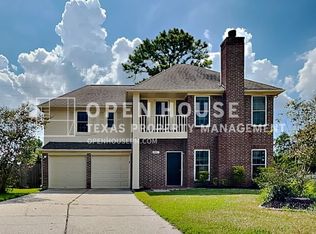This charming, well-maintained one-story home sits on a premium corner lot and features a detached 2-car garage. The family room boasts a vaulted ceiling and a cozy brick-hearth fireplace, creating the perfect gathering space. All 3 bedrooms are generously sized with walk-in closets. Enjoy peaceful evenings under the covered back patio and the privacy of a gated backyard. With plenty of space for the whole family, this home also offers access to Bonaire's wonderful amenities, including 2 pools, 2 playgrounds, and a clubhouse. Ideally situated near top-rated Cy-Fair schools, shopping, dining, and major highways, this home offers the perfect blend of style, comfort, and everyday convenience. Pets admitted on a case by case basis.
Copyright notice - Data provided by HAR.com 2022 - All information provided should be independently verified.
House for rent
$2,050/mo
11203 Verlaine Dr, Houston, TX 77065
3beds
2,031sqft
Price may not include required fees and charges.
Singlefamily
Available now
-- Pets
Electric
Electric dryer hookup laundry
2 Parking spaces parking
Electric, fireplace
What's special
Cozy brick-hearth fireplaceGated backyardCovered back patioVaulted ceilingCorner lotWalk-in closets
- 8 days
- on Zillow |
- -- |
- -- |
Travel times
Renting now? Get $1,000 closer to owning
Unlock a $400 renter bonus, plus up to a $600 savings match when you open a Foyer+ account.
Offers by Foyer; terms for both apply. Details on landing page.
Facts & features
Interior
Bedrooms & bathrooms
- Bedrooms: 3
- Bathrooms: 2
- Full bathrooms: 2
Heating
- Electric, Fireplace
Cooling
- Electric
Appliances
- Included: Dishwasher, Disposal, Dryer, Microwave, Oven, Range, Washer
- Laundry: Electric Dryer Hookup, In Unit, Washer Hookup
Features
- Vaulted Ceiling, Walk-In Closet(s)
- Flooring: Linoleum/Vinyl, Tile
- Has fireplace: Yes
Interior area
- Total interior livable area: 2,031 sqft
Property
Parking
- Total spaces: 2
- Parking features: Covered
- Details: Contact manager
Features
- Stories: 1
- Exterior features: Clubhouse, Detached, Electric Dryer Hookup, Heating: Electric, Lot Features: Subdivided, Playground, Pool, Subdivided, Utility Room, Vaulted Ceiling, Walk-In Closet(s), Washer Hookup, Wood Burning
Details
- Parcel number: 1069970000014
Construction
Type & style
- Home type: SingleFamily
- Property subtype: SingleFamily
Condition
- Year built: 1974
Community & HOA
Community
- Features: Clubhouse, Playground
Location
- Region: Houston
Financial & listing details
- Lease term: 12 Months
Price history
| Date | Event | Price |
|---|---|---|
| 9/25/2025 | Listed for rent | $2,050+40.4%$1/sqft |
Source: | ||
| 2/16/2022 | Listing removed | -- |
Source: | ||
| 12/17/2021 | Pending sale | $170,000$84/sqft |
Source: | ||
| 12/13/2021 | Listed for sale | $170,000-8.1%$84/sqft |
Source: | ||
| 3/28/2020 | Listing removed | $1,460$1/sqft |
Source: Martha Turner Sotheby's #95361297 | ||

