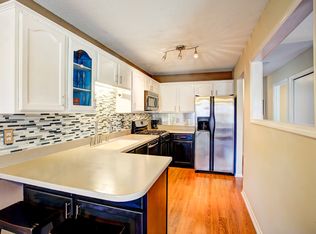Closed
$312,000
11203 Xavier Rd #0, Minneapolis, MN 55437
3beds
1,552sqft
Townhouse Quad/4 Corners
Built in 1980
3,920.4 Square Feet Lot
$319,000 Zestimate®
$201/sqft
$2,190 Estimated rent
Home value
$319,000
$303,000 - $335,000
$2,190/mo
Zestimate® history
Loading...
Owner options
Explore your selling options
What's special
Welcome home to 11203 Xavier Rd in West Bloomington. This well cared for, updated townhome is nestled into a quiet neighborhood with lots of surrounding green space. Close to parks, walking trails, shopping, restaurants and more this is the perfect location to call home! 11203 Xavier is a turn-key home the is ready for its new owner to move right in. Recent updates include: new carpet, LVT flooring in the kitchen/dining room, fresh paint through out the home, new stainless steel appliances, new kitchen sink & disposal, beautiful corrain countertops, two updated bathrooms, new deck, new front door and a 4 year old roof. The large primary bedroom features a big walk in closet & access to the bathroom. Downstairs there is a flex room that could be used as a third bedroom or an additional family room space. The lower level is a walk-out and has a private concrete patio just outside the sliding door to tree lined green space. Don't miss your chance to see this gem!
Zillow last checked: 8 hours ago
Listing updated: May 06, 2025 at 01:02am
Listed by:
Mark Hronski 651-245-8014,
Realty Group LLC
Bought with:
Chanthavixay I Haschka
Edina Realty, Inc.
Source: NorthstarMLS as distributed by MLS GRID,MLS#: 6498438
Facts & features
Interior
Bedrooms & bathrooms
- Bedrooms: 3
- Bathrooms: 2
- Full bathrooms: 1
- 3/4 bathrooms: 1
Bedroom 1
- Level: Main
- Area: 176 Square Feet
- Dimensions: 11 x 16
Bedroom 2
- Level: Main
- Area: 120 Square Feet
- Dimensions: 10 x 12
Bedroom 3
- Level: Lower
- Area: 81 Square Feet
- Dimensions: 9x9
Other
- Level: Lower
- Area: 154 Square Feet
- Dimensions: 14 x 11
Dining room
- Level: Main
- Area: 88 Square Feet
- Dimensions: 8 x 11
Kitchen
- Level: Main
- Area: 104 Square Feet
- Dimensions: 8 x 13
Living room
- Level: Main
- Area: 210 Square Feet
- Dimensions: 14 x 15
Heating
- Forced Air
Cooling
- Central Air
Appliances
- Included: Dishwasher, Disposal, Dryer, Exhaust Fan, Gas Water Heater, Microwave, Range, Refrigerator, Stainless Steel Appliance(s), Washer
Features
- Basement: Block,Finished,Walk-Out Access
- Number of fireplaces: 1
- Fireplace features: Amusement Room, Brick, Gas
Interior area
- Total structure area: 1,552
- Total interior livable area: 1,552 sqft
- Finished area above ground: 1,012
- Finished area below ground: 540
Property
Parking
- Total spaces: 4
- Parking features: Garage Door Opener, Tuckunder Garage
- Attached garage spaces: 2
- Uncovered spaces: 2
Accessibility
- Accessibility features: None
Features
- Levels: Multi/Split
- Pool features: None
- Fencing: None
Lot
- Size: 3,920 sqft
- Dimensions: 70 x 56 x 79 x 55
- Features: Near Public Transit, Many Trees
Details
- Foundation area: 1012
- Parcel number: 0411521210063
- Zoning description: Residential-Single Family
Construction
Type & style
- Home type: Townhouse
- Property subtype: Townhouse Quad/4 Corners
- Attached to another structure: Yes
Materials
- Brick Veneer, Fiber Board, Block
- Roof: Age 8 Years or Less,Asphalt
Condition
- Age of Property: 45
- New construction: No
- Year built: 1980
Utilities & green energy
- Electric: 100 Amp Service, Power Company: Xcel Energy
- Gas: Natural Gas
- Sewer: City Sewer/Connected
- Water: City Water/Connected
Community & neighborhood
Location
- Region: Minneapolis
- Subdivision: VALLEY GREEN
HOA & financial
HOA
- Has HOA: Yes
- HOA fee: $442 monthly
- Services included: Hazard Insurance, Lawn Care, Maintenance Grounds, Trash, Snow Removal
- Association name: Gassen
- Association phone: 952-922-5575
Other
Other facts
- Road surface type: Paved
Price history
| Date | Event | Price |
|---|---|---|
| 4/12/2024 | Sold | $312,000+7.6%$201/sqft |
Source: | ||
| 3/15/2024 | Pending sale | $289,900$187/sqft |
Source: | ||
| 3/7/2024 | Listed for sale | $289,900$187/sqft |
Source: | ||
Public tax history
Tax history is unavailable.
Neighborhood: 55437
Nearby schools
GreatSchools rating
- 4/10Westwood Elementary SchoolGrades: K-5Distance: 1.4 mi
- 5/10Oak Grove Middle SchoolGrades: 6-8Distance: 2.9 mi
- 8/10Jefferson Senior High SchoolGrades: 9-12Distance: 1.6 mi
Get a cash offer in 3 minutes
Find out how much your home could sell for in as little as 3 minutes with a no-obligation cash offer.
Estimated market value
$319,000
