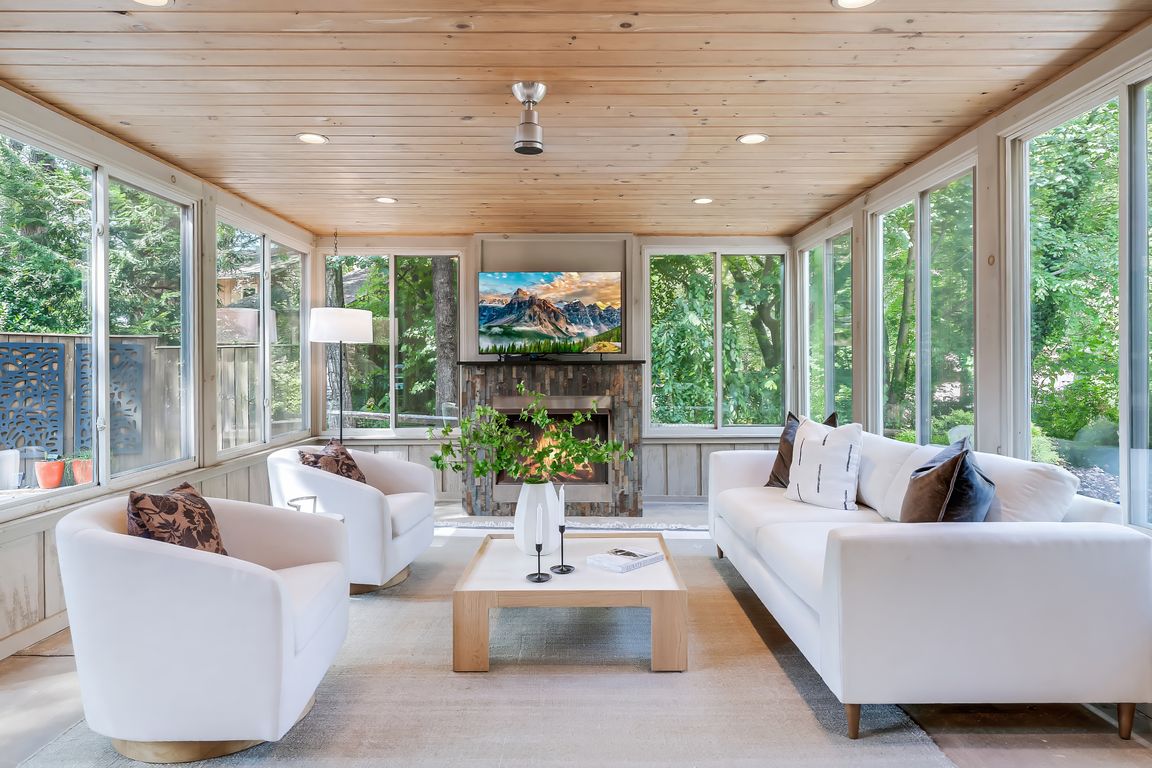
For sale
$1,050,000
4beds
3,484sqft
11205 Wedge Dr, Reston, VA 20190
4beds
3,484sqft
Single family residence
Built in 1968
0.33 Acres
2 Carport spaces
$301 price/sqft
$840 annually HOA fee
What's special
Gas fireplaceTwo fireplacesStunning sunroom additionFully fenced yardTwo-car carportOversized drivewayOpen living space
Now’s your chance to own a rare Bonner contemporary—one of just 65 ever built by Reston architect Ken Bonner, who designed Reston’s very first home and became known for his nature-inspired, mid-century modern style that embraces natural light and wooded surroundings. This 4BR, 3.5BA home sits on a private ⅓-acre lot ...
- 3 days
- on Zillow |
- 2,263 |
- 135 |
Likely to sell faster than
Source: Bright MLS,MLS#: VAFX2259868
Travel times
Living Room
Dining Room
Kitchen
Sunroom
Primary Bedroom
Primary Bathroom
Basement
Basement Bedroom
Bathroom
Outdoor 2
Zillow last checked: 7 hours ago
Listing updated: August 15, 2025 at 03:12am
Listed by:
Nikki Lagouros 910-382-0029,
Berkshire Hathaway HomeServices PenFed Realty
Source: Bright MLS,MLS#: VAFX2259868
Facts & features
Interior
Bedrooms & bathrooms
- Bedrooms: 4
- Bathrooms: 4
- Full bathrooms: 3
- 1/2 bathrooms: 1
- Main level bathrooms: 1
Rooms
- Room types: Bedroom 2, Bedroom 3, Bedroom 1, Bathroom 1, Bathroom 2, Half Bath
Bedroom 1
- Level: Lower
Bedroom 1
- Level: Upper
Bedroom 2
- Level: Upper
Bedroom 3
- Level: Upper
Bathroom 1
- Level: Lower
Bathroom 1
- Level: Upper
Bathroom 2
- Level: Upper
Half bath
- Level: Main
Heating
- Forced Air, Natural Gas
Cooling
- Central Air, Electric
Appliances
- Included: Microwave, Dishwasher, Disposal, Dryer, Oven/Range - Gas, Refrigerator, Stainless Steel Appliance(s), Washer, Gas Water Heater
- Laundry: Has Laundry, Dryer In Unit, Washer In Unit
Features
- Bar, Breakfast Area, Family Room Off Kitchen, Open Floorplan, Formal/Separate Dining Room, Recessed Lighting, Upgraded Countertops
- Flooring: Carpet, Ceramic Tile, Engineered Wood, Wood
- Basement: Finished,Improved,Interior Entry,Exterior Entry,Rear Entrance,Walk-Out Access
- Number of fireplaces: 3
Interior area
- Total structure area: 3,484
- Total interior livable area: 3,484 sqft
- Finished area above ground: 2,484
- Finished area below ground: 1,000
Video & virtual tour
Property
Parking
- Total spaces: 8
- Parking features: Asphalt, Attached Carport, Driveway
- Carport spaces: 2
- Uncovered spaces: 6
Accessibility
- Accessibility features: None
Features
- Levels: Three
- Stories: 3
- Patio & porch: Patio, Screened
- Pool features: Community
- Spa features: Hot Tub
- Fencing: Full
- Has view: Yes
- View description: Garden
Lot
- Size: 0.33 Acres
- Features: Landscaped, Rear Yard, Front Yard, Level
Details
- Additional structures: Above Grade, Below Grade
- Parcel number: 0172 15 0021
- Zoning: 370
- Special conditions: Standard
Construction
Type & style
- Home type: SingleFamily
- Architectural style: Contemporary
- Property subtype: Single Family Residence
Materials
- Brick, Combination, Wood Siding
- Foundation: Slab
- Roof: Other
Condition
- Very Good
- New construction: No
- Year built: 1968
Details
- Builder model: MODEL D-WP
Utilities & green energy
- Sewer: Public Sewer
- Water: Public
Community & HOA
Community
- Subdivision: None Available
HOA
- Has HOA: Yes
- Amenities included: Baseball Field, Basketball Court, Bike Trail, Jogging Path, Lake, Pool, Soccer Field, Tennis Court(s), Tot Lots/Playground, Volleyball Courts, Water/Lake Privileges
- Services included: Trash, Snow Removal
- HOA fee: $840 annually
- HOA name: RESTON ASSOCIATION
Location
- Region: Reston
Financial & listing details
- Price per square foot: $301/sqft
- Tax assessed value: $850,590
- Annual tax amount: $10,232
- Date on market: 8/13/2025
- Listing agreement: Exclusive Right To Sell
- Listing terms: Cash,Conventional,FHA,VA Loan
- Ownership: Fee Simple