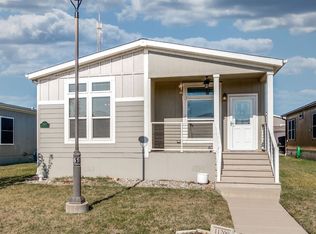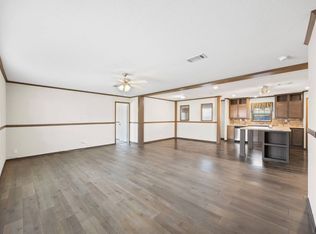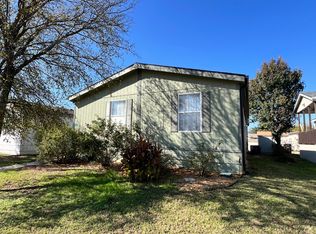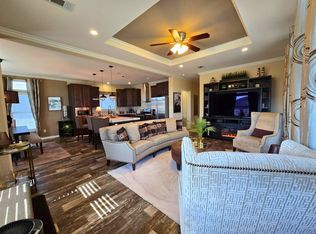11206 Falling Leaf Ln #335, Euless, TX 76040
What's special
- 392 days |
- 171 |
- 11 |
Zillow last checked: 8 hours ago
Listing updated: November 23, 2025 at 05:15am
Nicholas Miller 817-913-4615,
Realty Side by Side, LLC
Facts & features
Interior
Bedrooms & bathrooms
- Bedrooms: 3
- Bathrooms: 2
- Full bathrooms: 2
Rooms
- Room types: Breakfast Room, Dining Room, En Suite, First Floor Bathroom, First Floor Master Bedroom, Kitchen, Laundry Room, Living Room, Master Bedroom, Walk-in Closet
Kitchen
- Features: Open, Laminate Counters
Basement
- Area: 0
Heating
- Electric, Forced Air
Cooling
- Central
Appliances
- Included: Dishwasher, Refrigerator, Microwave, Oven, Stainless Steel Appliances
Features
- Flooring: Carpet
- Doors: Doorman
- Has basement: No
- Number of fireplaces: 1
Interior area
- Total structure area: 1,792
- Total interior livable area: 1,792 sqft
- Finished area above ground: 1,792
Video & virtual tour
Property
Parking
- Total spaces: 3
- Parking features: Driveway, Detached
- Garage spaces: 3
- Has uncovered spaces: Yes
Features
- Stories: 1
- Patio & porch: Covered Porch
- Exterior features: Sprinkler System
- Has view: Yes
- View description: Street
Lot
- Features: Trees, Near Bus, Near Train
Details
- Additional structures: Shed(s)
- Parcel number: 42499753
- On leased land: Yes
- Lease amount: $715
Construction
Type & style
- Home type: MobileManufactured
- Property subtype: Manufactured Home
Materials
- HardiPlank Type
- Roof: Asphalt
Condition
- New construction: No
- Year built: 2017
Utilities & green energy
- Electric: Amps(200)
- Sewer: Municipal
- Water: Municipal
Community & HOA
Community
- Features: Pool, Clubhouse, Playground, Recreation Room
- Subdivision: Harston Woods
HOA
- Has HOA: No
- Amenities included: Pool, Clubhouse, Pets Allowed, Playground, Recreation Room
Location
- Region: Euless
Financial & listing details
- Price per square foot: $81/sqft
- Annual tax amount: $808
- Date on market: 11/14/2024
- Date available: 06/12/2023

Nicholas Miller
(817) 913-4615
By pressing Contact Agent, you agree that the real estate professional identified above may call/text you about your search, which may involve use of automated means and pre-recorded/artificial voices. You don't need to consent as a condition of buying any property, goods, or services. Message/data rates may apply. You also agree to our Terms of Use. Zillow does not endorse any real estate professionals. We may share information about your recent and future site activity with your agent to help them understand what you're looking for in a home.
Estimated market value
$165,600
$157,000 - $174,000
$2,182/mo
Price history
Price history
| Date | Event | Price |
|---|---|---|
| 11/23/2025 | Contingent | $145,000$81/sqft |
Source: My State MLS #11183273 Report a problem | ||
| 10/16/2025 | Price change | $145,000-6.5%$81/sqft |
Source: My State MLS #11183273 Report a problem | ||
| 9/16/2025 | Price change | $155,000-3.1%$86/sqft |
Source: My State MLS #11183273 Report a problem | ||
| 6/19/2025 | Price change | $160,000-4.8%$89/sqft |
Source: My State MLS #11183273 Report a problem | ||
| 4/5/2025 | Price change | $168,000-4.5%$94/sqft |
Source: My State MLS #11183273 Report a problem | ||
Public tax history
Public tax history
Tax history is unavailable.BuyAbility℠ payment
Climate risks
Neighborhood: 76040
Nearby schools
GreatSchools rating
- 9/10Wilshire Elementary SchoolGrades: PK-6Distance: 2.1 mi
- 9/10Harwood Junior High SchoolGrades: 7-9Distance: 3.4 mi
- 6/10Trinity High SchoolGrades: 10-12Distance: 3.1 mi
Schools provided by the listing agent
- District: Hurst-euless-bedford Isd
Source: My State MLS. This data may not be complete. We recommend contacting the local school district to confirm school assignments for this home.
- Loading



