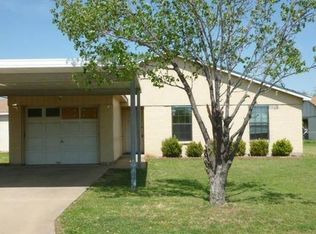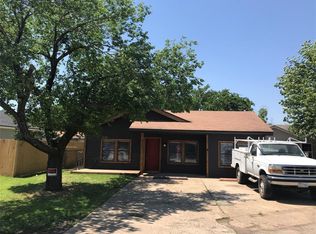Sold on 02/20/25
Price Unknown
11206 Golden Triangle Cir, Fort Worth, TX 76244
2beds
1,413sqft
Single Family Residence
Built in 1984
5,227.2 Square Feet Lot
$227,300 Zestimate®
$--/sqft
$1,929 Estimated rent
Home value
$227,300
$211,000 - $245,000
$1,929/mo
Zestimate® history
Loading...
Owner options
Explore your selling options
What's special
*MOTIVATED SELLERS are offering to buyers a 2-1 rate buydown with accepted offer!!!* WELCOME HOME!! The inviting covered front porch is a perfect spot to sip your morning cup of coffee. Front door enters into the dining room which is open to the living room and is adjacent to the all-electric, galley kitchen. Down the hall, you will find 2 nice-sized bedrooms and 2 full bathrooms. The primary bedroom has an ensuite bathroom and 2 walk-in closets! The wood burning, brick fireplace in the living room, creates a cozy warm ambiance. Window coverings throughout. All tile with NO carpet! This home has been well maintained and has the perfect layout for gathering with friends and family. The single-car garage has been converted into a BONUS room that is finished out with a closet and has tile flooring. The bonus room has no AC or heat, but does access from the kitchen PLUS has a private entrance from the backyard. The backyard has wood privacy fencing with one side gate. You will find extra storage in backyard metal shed. This home is move-in ready and is nestled in the Pine Tree community which is conveniently located to schools, shopping, gyms, restaurants and SO much more! Location! Sought after Keller ISD schools.
**HOA does not allow rentals until after 2 years of ownership AND board approval.**
Zillow last checked: 8 hours ago
Listing updated: February 26, 2025 at 12:19pm
Listed by:
Shay Eastland 0605662 (972)539-3000,
Ebby Halliday Realtors 972-539-3000
Bought with:
Jeb Bryant
The Real Estate Power Houses
Source: NTREIS,MLS#: 20804099
Facts & features
Interior
Bedrooms & bathrooms
- Bedrooms: 2
- Bathrooms: 2
- Full bathrooms: 2
Primary bedroom
- Features: Ceiling Fan(s), En Suite Bathroom, Walk-In Closet(s)
- Level: First
- Dimensions: 20 x 11
Bedroom
- Features: Walk-In Closet(s)
- Level: First
- Dimensions: 11 x 10
Primary bathroom
- Features: Built-in Features
- Level: First
- Dimensions: 8 x 4
Bonus room
- Level: First
- Dimensions: 18 x 16
Dining room
- Level: First
- Dimensions: 9 x 11
Other
- Features: Built-in Features
- Level: First
- Dimensions: 10 x 5
Kitchen
- Features: Built-in Features, Eat-in Kitchen, Galley Kitchen, Pantry
- Level: First
- Dimensions: 8 x 9
Living room
- Features: Ceiling Fan(s), Fireplace
- Level: First
- Dimensions: 11 x 9
Heating
- Central, Electric, Fireplace(s)
Cooling
- Central Air, Ceiling Fan(s), Electric
Appliances
- Included: Dishwasher, Electric Range, Electric Water Heater, Disposal, Microwave
- Laundry: Washer Hookup, Electric Dryer Hookup, In Hall
Features
- Eat-in Kitchen, High Speed Internet, Pantry, Cable TV, Vaulted Ceiling(s), Walk-In Closet(s)
- Flooring: Ceramic Tile
- Windows: Window Coverings
- Has basement: No
- Number of fireplaces: 1
- Fireplace features: Living Room, Masonry, Wood Burning
Interior area
- Total interior livable area: 1,413 sqft
Property
Parking
- Parking features: Converted Garage, Driveway, No Garage
- Has uncovered spaces: Yes
Features
- Levels: One
- Stories: 1
- Patio & porch: Covered
- Exterior features: Private Yard, Rain Gutters, Storage
- Pool features: None
- Fencing: Wood
Lot
- Size: 5,227 sqft
- Features: Interior Lot, Irregular Lot, Landscaped, Subdivision, Few Trees
Details
- Parcel number: 05100429
Construction
Type & style
- Home type: SingleFamily
- Architectural style: Traditional,Detached
- Property subtype: Single Family Residence
Materials
- Brick
- Foundation: Slab
- Roof: Composition
Condition
- Year built: 1984
Utilities & green energy
- Sewer: Public Sewer
- Water: Public
- Utilities for property: Electricity Connected, Phone Available, Sewer Available, Separate Meters, Water Available, Cable Available
Community & neighborhood
Community
- Community features: Park, Community Mailbox
Location
- Region: Fort Worth
- Subdivision: Pine Tree Estates #2
HOA & financial
HOA
- Has HOA: Yes
- HOA fee: $50 monthly
- Services included: Association Management
- Association name: Pine Tree #2 Landowner Association
- Association phone: 682-503-4320
Price history
| Date | Event | Price |
|---|---|---|
| 2/20/2025 | Sold | -- |
Source: NTREIS #20804099 | ||
| 2/12/2025 | Pending sale | $237,600$168/sqft |
Source: NTREIS #20804099 | ||
| 2/7/2025 | Contingent | $237,600$168/sqft |
Source: NTREIS #20804099 | ||
| 1/23/2025 | Price change | $237,600-1%$168/sqft |
Source: NTREIS #20804099 | ||
| 1/7/2025 | Listed for sale | $240,000+54.8%$170/sqft |
Source: NTREIS #20804099 | ||
Public tax history
| Year | Property taxes | Tax assessment |
|---|---|---|
| 2024 | $1,511 -22.7% | $231,536 -0.7% |
| 2023 | $1,954 -27.2% | $233,211 +17.8% |
| 2022 | $2,685 -1.3% | $197,956 +27.2% |
Find assessor info on the county website
Neighborhood: 76244
Nearby schools
GreatSchools rating
- 8/10Freedom Elementary SchoolGrades: K-4Distance: 1.2 mi
- 7/10Hillwood Middle SchoolGrades: 7-8Distance: 3.2 mi
- 6/10Central High SchoolGrades: 9-12Distance: 1.7 mi
Schools provided by the listing agent
- Elementary: Freedom
- Middle: Hillwood
- High: Central
- District: Keller ISD
Source: NTREIS. This data may not be complete. We recommend contacting the local school district to confirm school assignments for this home.
Get a cash offer in 3 minutes
Find out how much your home could sell for in as little as 3 minutes with a no-obligation cash offer.
Estimated market value
$227,300
Get a cash offer in 3 minutes
Find out how much your home could sell for in as little as 3 minutes with a no-obligation cash offer.
Estimated market value
$227,300

