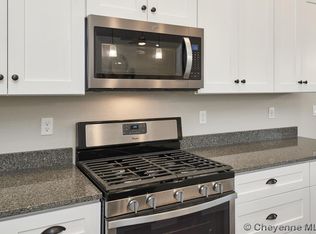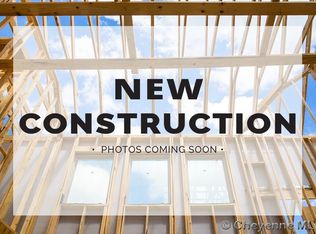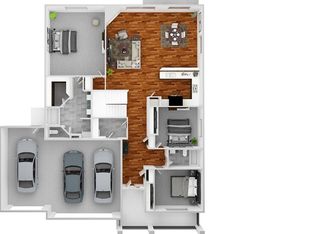Sold
Price Unknown
11206 Raymond Rd, Cheyenne, WY 82009
4beds
3,442sqft
Rural Residential, Residential
Built in 2020
4.38 Acres Lot
$716,000 Zestimate®
$--/sqft
$3,155 Estimated rent
Home value
$716,000
$680,000 - $752,000
$3,155/mo
Zestimate® history
Loading...
Owner options
Explore your selling options
What's special
Looking for the perfect rural retreat close to town? Look no further! Built in 2020, this stunning 4-bedroom, 3-bathroom, 3-car garage home provides the tranquility of the countryside while still being just minutes from local amenities. The home features a spacious living room with soaring ceilings & stacked stone fireplace, modern kitchen, generous-sized bedrooms, separate laundry room, ample acreage for outdoor activities, gardening, & more. Don't miss your chance to make this modern rural home yours!
Zillow last checked: 8 hours ago
Listing updated: May 24, 2023 at 12:04pm
Listed by:
Charles Richardson 307-349-9853,
eXp Realty, LLC
Bought with:
Lisa Somerville-Bennett
NextHome Rustic Realty
Source: Cheyenne BOR,MLS#: 88943
Facts & features
Interior
Bedrooms & bathrooms
- Bedrooms: 4
- Bathrooms: 3
- Full bathrooms: 2
- 3/4 bathrooms: 1
- Main level bathrooms: 2
Primary bedroom
- Level: Main
- Area: 195
- Dimensions: 13 x 15
Bedroom 2
- Level: Main
- Area: 169
- Dimensions: 13 x 13
Bedroom 3
- Level: Main
- Area: 169
- Dimensions: 13 x 13
Bedroom 4
- Level: Basement
- Area: 180
- Dimensions: 10 x 18
Bathroom 1
- Features: Full
- Level: Main
Bathroom 2
- Features: Full
- Level: Main
Bathroom 3
- Features: 3/4
- Level: Basement
Dining room
- Level: Main
- Area: 169
- Dimensions: 13 x 13
Kitchen
- Level: Main
- Area: 170
- Dimensions: 10 x 17
Living room
- Level: Main
- Area: 300
- Dimensions: 20 x 15
Basement
- Area: 1721
Heating
- Forced Air, Natural Gas
Cooling
- Central Air
Appliances
- Included: Dishwasher, Disposal, Dryer, Range, Refrigerator, Washer
- Laundry: Main Level
Features
- Eat-in Kitchen, Great Room, Pantry, Separate Dining, Vaulted Ceiling(s), Walk-In Closet(s), Main Floor Primary, Granite Counters
- Flooring: Hardwood, Tile
- Windows: Bay Window(s), Thermal Windows
- Basement: Partially Finished
- Number of fireplaces: 1
- Fireplace features: One, Gas
Interior area
- Total structure area: 3,442
- Total interior livable area: 3,442 sqft
- Finished area above ground: 1,721
Property
Parking
- Total spaces: 3
- Parking features: 3 Car Attached, Garage Door Opener
- Attached garage spaces: 3
Accessibility
- Accessibility features: None
Features
- Patio & porch: Patio
Lot
- Size: 4.38 Acres
- Dimensions: 190,793
- Features: Corner Lot, Front Yard Sod/Grass
Details
- Parcel number: 14652120102500
- Special conditions: Arms Length Sale
- Horses can be raised: Yes
Construction
Type & style
- Home type: SingleFamily
- Architectural style: Ranch
- Property subtype: Rural Residential, Residential
Materials
- Wood/Hardboard, Stone
- Foundation: Basement
- Roof: Composition/Asphalt
Condition
- New construction: No
- Year built: 2020
Utilities & green energy
- Electric: Black Hills Energy
- Gas: Black Hills Energy
- Sewer: Septic Tank
- Water: Well
Green energy
- Energy efficient items: Thermostat, Ceiling Fan
Community & neighborhood
Security
- Security features: Security System, Radon Mitigation System, Surveillance Systems
Location
- Region: Cheyenne
- Subdivision: Westedt Meadows
HOA & financial
HOA
- Has HOA: Yes
- HOA fee: $325 annually
- Services included: Road Maintenance, Common Area Maintenance
Other
Other facts
- Listing agreement: N
- Listing terms: Cash,Conventional,FHA,VA Loan
Price history
| Date | Event | Price |
|---|---|---|
| 5/11/2023 | Sold | -- |
Source: | ||
| 2/23/2023 | Pending sale | $635,000$184/sqft |
Source: | ||
| 2/18/2023 | Listed for sale | $635,000$184/sqft |
Source: | ||
| 10/9/2020 | Sold | -- |
Source: | ||
Public tax history
| Year | Property taxes | Tax assessment |
|---|---|---|
| 2024 | $4,074 +1.4% | $63,609 +4.1% |
| 2023 | $4,016 +15.8% | $61,113 +18.3% |
| 2022 | $3,469 +7.9% | $51,642 +8.1% |
Find assessor info on the county website
Neighborhood: 82009
Nearby schools
GreatSchools rating
- 4/10Saddle Ridge Elementary SchoolGrades: K-6Distance: 3 mi
- 3/10Carey Junior High SchoolGrades: 7-8Distance: 5.3 mi
- 4/10East High SchoolGrades: 9-12Distance: 5.6 mi


