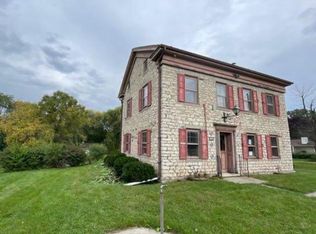WELCOME HOME to this Lovely and charm filled BRICK CAPE COD. This GEM offers 3B/3B 2.5 gar. long driveway entry allowing for plenty of parking. NHWF throughout, NGFP, crown molding, built-in China cabinet in FDR are a delight. Sun-rm with wood burning stove overlook the LG freshly painted deck area and spacious yard. Plenty of storage and a fin bsmt with rec-rm, laundry-rm ,FUll BATH allow for additional living space. Home borders Milwaukee/Menomonee Falls with easy access to freeway & plenty of shopping yet quiet and neighboring DRETZKA PARK (golfing) offers a wildlife sanctuary.
This property is off market, which means it's not currently listed for sale or rent on Zillow. This may be different from what's available on other websites or public sources.
