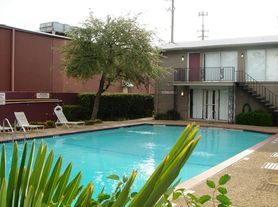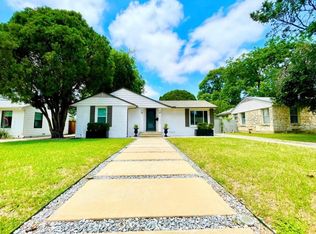Welcome to 11207 Dwarfs Circle, a completely renovated gem located in the heart of North Dallas. Never been lived in. This stunning 5,616 square foot home sits on a peaceful 0.43-acre treed lot, offering both privacy and convenience in one of Dallas' most desirable neighborhoods. The property has been thoughtfully taken down to the studs and rebuilt with high-end finishes and modern amenities throughout. The expansive two-story layout includes six spacious bedrooms, each with its own en suite bathroom, ensuring privacy and comfort for everyone. The main-level primary suite features a luxurious bathroom and walk-in closet, while the downstairs mother-in-law suite offers additional space for guests and family. An open-concept floorplan seamlessly connects the living, dining, and kitchen areas, creating the perfect environment for entertaining or family living. The brand-new kitchen is a chef's dream, with custom cabinetry, a pot filler, designer finishes, and top-of-the-line appliances. White oak hardwood floors run throughout the home, adding a touch of warmth and elegance. Every detail has been carefully considered, from the brand-new HVAC, electrical, and insulation systems, to the new roof, drywall, and carpeting. The oversized two-car garage provides ample storage space and the large driveway has a remote controlled privacy gate. Outside, the 0.43-acre lot is beautifully treed, offering a serene and private retreat. The large covered patio is plumbed for a gas grill. Only 1 block to the popular Northaven Trail for hiking and biking. LEASE TERMS are either 5 months OR 12-17 months.
Tenant pays all utilities and yard care. Availalble for a 5 month lease through April 30, 2026 or for a 12-17 month lease.
House for rent
Accepts Zillow applications
$10,995/mo
11207 Dwarfs Cir, Dallas, TX 75229
6beds
5,616sqft
Price may not include required fees and charges.
Single family residence
Available now
Cats, dogs OK
Central air
Hookups laundry
Attached garage parking
Forced air
What's special
- 39 days |
- -- |
- -- |
Zillow last checked: 10 hours ago
Listing updated: December 04, 2025 at 11:10pm
Travel times
Facts & features
Interior
Bedrooms & bathrooms
- Bedrooms: 6
- Bathrooms: 7
- Full bathrooms: 7
Heating
- Forced Air
Cooling
- Central Air
Appliances
- Included: Dishwasher, Freezer, Microwave, Oven, Refrigerator, WD Hookup
- Laundry: Hookups
Features
- WD Hookup, Walk In Closet
- Flooring: Carpet, Hardwood, Tile
Interior area
- Total interior livable area: 5,616 sqft
Property
Parking
- Parking features: Attached
- Has attached garage: Yes
- Details: Contact manager
Features
- Exterior features: Bicycle storage, Heating system: Forced Air, No Utilities included in rent, Walk In Closet
Details
- Parcel number: 00000581938000000
Construction
Type & style
- Home type: SingleFamily
- Property subtype: Single Family Residence
Community & HOA
Location
- Region: Dallas
Financial & listing details
- Lease term: 1 Year
Price history
| Date | Event | Price |
|---|---|---|
| 12/4/2025 | Listing removed | $1,899,500$338/sqft |
Source: NTREIS #20943409 | ||
| 11/23/2025 | Price change | $10,995-8.3%$2/sqft |
Source: Zillow Rentals | ||
| 11/12/2025 | Price change | $1,899,500-5%$338/sqft |
Source: NTREIS #20943409 | ||
| 11/3/2025 | Listed for rent | $11,995$2/sqft |
Source: Zillow Rentals | ||
| 11/3/2025 | Listed for sale | $1,999,500$356/sqft |
Source: NTREIS #20943409 | ||
Neighborhood: 75229
Nearby schools
GreatSchools rating
- 7/10Harry C Withers Elementary SchoolGrades: PK-5Distance: 0.3 mi
- 4/10Ewell D Walker Middle SchoolGrades: 6-8Distance: 2.2 mi
- 3/10W T White High SchoolGrades: 9-12Distance: 1.3 mi

