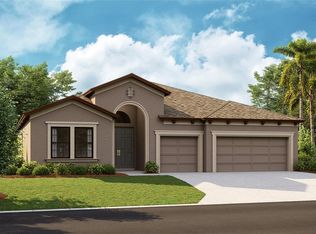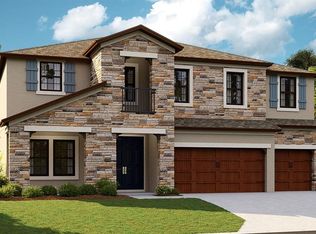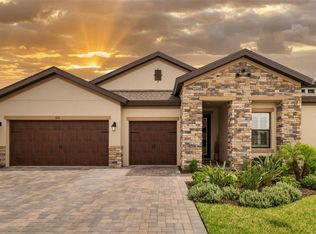Sold for $750,000 on 04/14/23
$750,000
11207 Little River Way, Parrish, FL 34219
5beds
3,151sqft
Single Family Residence
Built in 2022
8,135 Square Feet Lot
$694,300 Zestimate®
$238/sqft
$3,836 Estimated rent
Home value
$694,300
$653,000 - $736,000
$3,836/mo
Zestimate® history
Loading...
Owner options
Explore your selling options
What's special
This Hyde Park IV Quick Move-In home is currently under construction and is scheduled to be complete Mar / Apr 2023. The Hyde Park IV offers well-appointed living and leisure spaces for versatility and livability. The extended foyer leads to the spacious grand room, island kitchen and café area that flow effortlessly to the outdoor lanai. Secondary bedrooms, den space, and oversized laundry offer comfortable privacy and functionality. The owner’s retreat features an expansive walk-in closet, double vanities and large walk-in shower. Upstairs, the Hyde Park IV features a spacious game room and a secluded bedroom and bath, offering the perfect oasis for guests, extended family, or as additional play/work areas. Brightwood at North River Ranch is a master-planned community located in Parrish, FL 34219. This highly anticipated community features resort-style amenities, extensive trails, and beautiful water views. Resort-style amenities: lagoon pool, linear parks, winding trails, dog parks. Be in the middle of it all--Brightwood is located just 30 minutes from downtown St. Petersburg and downtown Sarasota, 40 minutes from downtown Tampa, with convenient access to I-75, I-275, and US-301. Exterior image shown for illustrative purposes only and may differ from actual home. Completion date subject to change.
Zillow last checked: 8 hours ago
Listing updated: April 18, 2023 at 12:41am
Listing Provided by:
Stacey Aguillard 225-328-2115,
HOMES BY WESTBAY REALTY 813-438-3838
Bought with:
Brian Sconberg, 3461916
CENTURY 21 BEGGINS ENTERPRISES
Source: Stellar MLS,MLS#: T3398372 Originating MLS: Tampa
Originating MLS: Tampa

Facts & features
Interior
Bedrooms & bathrooms
- Bedrooms: 5
- Bathrooms: 4
- Full bathrooms: 4
Primary bedroom
- Level: First
- Dimensions: 14x16
Great room
- Level: First
- Dimensions: 17x18
Kitchen
- Level: First
- Dimensions: 11x12
Heating
- Central
Cooling
- Central Air
Appliances
- Included: Oven, Cooktop, Dishwasher, Disposal, Microwave
Features
- High Ceilings, In Wall Pest System, Open Floorplan, Stone Counters, Walk-In Closet(s)
- Flooring: Carpet, Tile, Vinyl
- Doors: Sliding Doors
- Windows: Hurricane Shutters
- Has fireplace: No
Interior area
- Total structure area: 4,405
- Total interior livable area: 3,151 sqft
Property
Parking
- Total spaces: 3
- Parking features: Garage - Attached
- Attached garage spaces: 3
- Details: Garage Dimensions: 29x22
Features
- Levels: Two
- Stories: 2
- Exterior features: Irrigation System
Lot
- Size: 8,135 sqft
Details
- Parcel number: 401943709
- Zoning: RESI
- Special conditions: None
Construction
Type & style
- Home type: SingleFamily
- Property subtype: Single Family Residence
Materials
- Block, Stucco, Wood Frame
- Foundation: Slab
- Roof: Shingle
Condition
- Completed
- New construction: Yes
- Year built: 2022
Details
- Builder model: Hyde Park IV
Utilities & green energy
- Sewer: Public Sewer
- Water: Public
- Utilities for property: Electricity Connected
Community & neighborhood
Location
- Region: Parrish
- Subdivision: NORTH RIVER RANCH PH IC & ID WEST
HOA & financial
HOA
- Has HOA: Yes
- HOA fee: $7 monthly
- Association name: Dave Walter
- Association phone: 813-607-2220
Other fees
- Pet fee: $0 monthly
Other financial information
- Total actual rent: 0
Other
Other facts
- Ownership: Fee Simple
- Road surface type: Asphalt
Price history
| Date | Event | Price |
|---|---|---|
| 4/14/2023 | Sold | $750,000-4.9%$238/sqft |
Source: | ||
| 3/9/2023 | Pending sale | $788,628+7.9%$250/sqft |
Source: | ||
| 3/3/2023 | Listing removed | -- |
Source: | ||
| 8/24/2022 | Pending sale | $730,828+10.9%$232/sqft |
Source: | ||
| 3/10/2022 | Listing removed | -- |
Source: | ||
Public tax history
| Year | Property taxes | Tax assessment |
|---|---|---|
| 2024 | $9,400 +102.8% | $565,398 +483.5% |
| 2023 | $4,636 +41.4% | $96,900 +2166.7% |
| 2022 | $3,277 | $4,275 |
Find assessor info on the county website
Neighborhood: 34219
Nearby schools
GreatSchools rating
- 4/10Parrish Community High SchoolGrades: Distance: 1.1 mi
- 4/10Buffalo Creek Middle SchoolGrades: 6-8Distance: 3 mi
- 6/10Virgil Mills Elementary SchoolGrades: PK-5Distance: 3 mi
Schools provided by the listing agent
- Elementary: Barbara A. Harvey Elementary
- Middle: Buffalo Creek Middle
- High: Parrish Community High
Source: Stellar MLS. This data may not be complete. We recommend contacting the local school district to confirm school assignments for this home.
Get a cash offer in 3 minutes
Find out how much your home could sell for in as little as 3 minutes with a no-obligation cash offer.
Estimated market value
$694,300
Get a cash offer in 3 minutes
Find out how much your home could sell for in as little as 3 minutes with a no-obligation cash offer.
Estimated market value
$694,300


