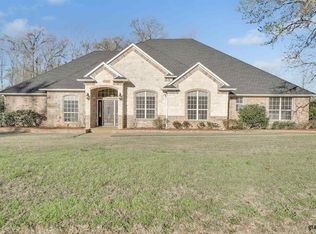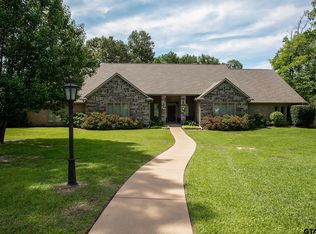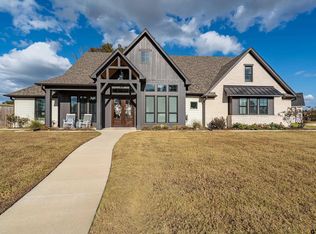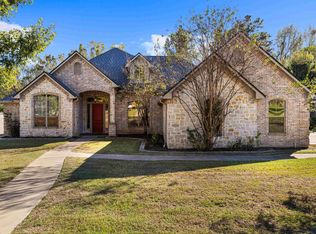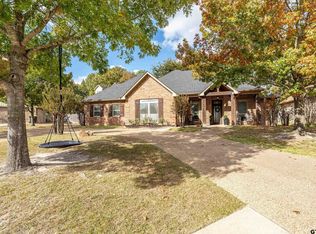New Years Special! Spring and summer will be here before you know it and this is the perfect home to be settled into before warm weather returns. This beautiful home is priced below appraised value. Discover the ultimate blend of comfort and luxury in this stunning home in sought-after gated community. Well designed layout caters to both privacy and entertaining. Step inside to this well maintained home, featuring four bedrooms, three bathrooms, two living areas and a heated and cooled sunroom. The kitchen is a cook's delight, boasting double ovens, gas cooktop, pantry and plenty of cabinets for storage. Kitchen appliances replaced in 2023. Oversized primary bedroom opens to the sunroom and overlooks the backyard and pool. Primary bath features two sinks, jetted tub, large shower and walk in closet. The exterior is equally impressive-a true backyard oasis awaits with a shimmering pool, a hut tub and beautiful landscaping. Enjoy reading or enjoying beverages on the covered patio, bird watching and watching your family playing in the pool. Patio is also fenced and gated for safety. Garden enthusiast will love the dedicated garden space, complete with raised beds. Embrace the tranquility and luxury of this beautiful property.
For sale
Price cut: $15.9K (12/20)
$684,000
11208 Marsh Wren Cir, Flint, TX 75762
4beds
3,428sqft
Est.:
Single Family Residence
Built in 2006
0.53 Acres Lot
$674,700 Zestimate®
$200/sqft
$90/mo HOA
What's special
Shimmering poolFour bedroomsThree bathroomsHeated and cooled sunroomCovered patioJetted tubHut tub
- 14 hours |
- 68 |
- 5 |
Zillow last checked: 8 hours ago
Listing updated: 22 hours ago
Listed by:
Terri Durossette 903-571-3945,
Coldwell Banker Apex - Tyler
Source: GTARMLS,MLS#: 25017947
Tour with a local agent
Facts & features
Interior
Bedrooms & bathrooms
- Bedrooms: 4
- Bathrooms: 3
- Full bathrooms: 3
Rooms
- Room types: Den, Family Room, Utility Room, Sunroom, 3 Living Areas
Primary bedroom
- Features: Master Bedroom Split
Bedroom
- Features: Guest Bedroom Split
- Level: Main
Bathroom
- Features: Shower/Tub, Separate Lavatories, Walk-In Closet(s), Bar
Dining room
- Features: Separate Formal Dining
Kitchen
- Features: Breakfast Bar, Breakfast Room
Heating
- Central/Gas
Cooling
- Central Electric, Zoned-2
Appliances
- Included: Dishwasher, Disposal, Microwave, Double Oven, Electric Oven, Gas Cooktop, 2 or more Water Heaters, Tankless Gas Water Heater
Features
- Central Vacuum, Ceiling Fan(s), Sound System, Pantry, Kitchen Island
- Flooring: Carpet, Tile, Wood
- Windows: Blinds, Plantation Shutters
- Attic: Attic Stairs
- Has fireplace: Yes
- Fireplace features: Gas Starter, Gas Log
Interior area
- Total structure area: 3,428
- Total interior livable area: 3,428 sqft
Property
Parking
- Total spaces: 2
- Parking features: Garage Faces Side, Workshop in Garage
- Garage spaces: 2
- Has uncovered spaces: Yes
Features
- Levels: One
- Stories: 1
- Patio & porch: Patio Covered
- Exterior features: Sprinkler System, Gutter(s)
- Pool features: Gunite, In Ground, Chlorine, Cleaning System
- Has spa: Yes
- Spa features: Outdoor, Bath
- Fencing: Wrought Iron
Lot
- Size: 0.53 Acres
- Dimensions: 125 x 185 x 125 x 185
- Features: Subdivision Lot
Details
- Additional structures: None
- Parcel number: 127675000200015010
- Special conditions: Fees/Assessments Required,Homeowner's Assn Dues
Construction
Type & style
- Home type: SingleFamily
- Architectural style: Traditional
- Property subtype: Single Family Residence
Materials
- Brick and Stone
- Foundation: Slab
- Roof: Composition
Condition
- Year built: 2006
Utilities & green energy
- Sewer: Private Sewer
- Water: Private, Company: Southern Utilities
- Utilities for property: Underground Utilities, Cable Connected, Cable Internet, Cable Available
Community & HOA
Community
- Features: Common Areas, Fishing, Gated, Other
- Security: Security Lights, Security System, Smoke Detector(s)
- Subdivision: Forest Glen South
HOA
- Has HOA: Yes
- HOA fee: $90 monthly
Location
- Region: Flint
Financial & listing details
- Price per square foot: $200/sqft
- Tax assessed value: $683,591
- Annual tax amount: $5,603
- Date on market: 12/20/2025
- Listing terms: Cash,Conventional
- Road surface type: Paved
Estimated market value
$674,700
$641,000 - $708,000
$2,922/mo
Price history
Price history
| Date | Event | Price |
|---|---|---|
| 12/20/2025 | Price change | $684,000-2.3%$200/sqft |
Source: | ||
| 10/30/2025 | Price change | $699,900-1.4%$204/sqft |
Source: | ||
| 9/24/2025 | Price change | $710,000-2.1%$207/sqft |
Source: | ||
| 6/11/2025 | Listed for sale | $725,000$211/sqft |
Source: | ||
| 12/2/2020 | Sold | -- |
Source: | ||
Public tax history
Public tax history
| Year | Property taxes | Tax assessment |
|---|---|---|
| 2024 | $6,426 -1.2% | $683,591 -4.6% |
| 2023 | $6,505 -22.8% | $716,355 +33.2% |
| 2022 | $8,426 -0.4% | $537,741 +4.9% |
Find assessor info on the county website
BuyAbility℠ payment
Est. payment
$4,159/mo
Principal & interest
$3226
Property taxes
$604
Other costs
$329
Climate risks
Neighborhood: 75762
Nearby schools
GreatSchools rating
- 7/10Owens Elementary SchoolGrades: PK-5Distance: 1.9 mi
- 7/10Three Lakes Middle SchoolGrades: 6-8Distance: 4.7 mi
- 6/10Tyler Legacy High SchoolGrades: 9-12Distance: 7.5 mi
Schools provided by the listing agent
- Elementary: Owens
- Middle: Three Lakes
- High: Tyler Legacy
Source: GTARMLS. This data may not be complete. We recommend contacting the local school district to confirm school assignments for this home.
- Loading
- Loading
