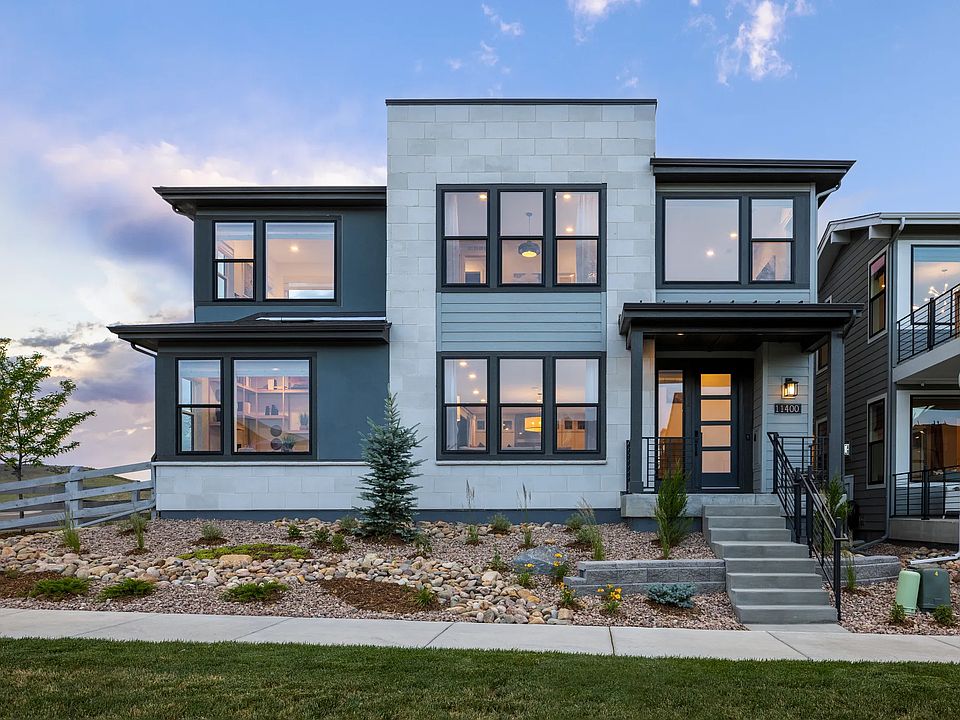Gorgeous two story home in Lyric at Ridgegate. This home features 3 bedrooms, bonus room, 4.5 baths, loft, office, fireplace, courtyard, Jennair appliances, horizontal iron railing, and alley load 3-bay tandem garage. Design finishes include Shaw luxury vinyl plank flooring in Truffle, AZT/DT engineered stone counter tops in New Venatino Beige and Bianco Pearl, full height stacked stone fireplace surround, and Merilatt Portrait cabinets in Cotton and Basalt. Please contact community representative for complete details.
New construction
$984,100
11208 Vibrato Lane, Lone Tree, CO 80134
3beds
2,973sqft
Single Family Residence
Built in 2025
3,619 Square Feet Lot
$-- Zestimate®
$331/sqft
$325/mo HOA
What's special
Stacked stone fireplace surroundJennair appliancesEngineered stone counter topsMerilatt portrait cabinetsHorizontal iron railing
Call: (720) 573-0550
- 62 days |
- 181 |
- 0 |
Zillow last checked: 8 hours ago
Listing updated: November 16, 2025 at 02:06pm
Listed by:
Tom Ullrich 303-910-8436 tomrman@aol.com,
RE/MAX Professionals
Source: REcolorado,MLS#: 9689868
Travel times
Facts & features
Interior
Bedrooms & bathrooms
- Bedrooms: 3
- Bathrooms: 5
- Full bathrooms: 2
- 3/4 bathrooms: 2
- 1/2 bathrooms: 1
- Main level bathrooms: 1
Bedroom
- Description: Carpting, Neutral Tones, Primary Bath
- Features: Primary Suite
- Level: Upper
- Area: 251.6 Square Feet
- Dimensions: 14.8 x 17
Bedroom
- Description: Bedroom 2: Carpeting, Private Bath, Neutral Tones
- Level: Upper
- Area: 112.11 Square Feet
- Dimensions: 10.1 x 11.1
Bedroom
- Description: Bedroom 3: Carpeting, Neutral Tones
- Level: Upper
- Area: 137.64 Square Feet
- Dimensions: 11.1 x 12.4
Bathroom
- Description: Shaw Luxury Vinyl Plank Flooring In Truffle, Pedestal Sink, Neutral Tones
- Level: Main
Bathroom
- Description: Tile Floor, Dual Vanity, Step In Shower, Spacious Walk-In Closet
- Features: Primary Suite
- Level: Upper
Bathroom
- Description: Private Bath To Bedroom 2: Tile Floor, Single Vanity, Neutral Tones
- Features: En Suite Bathroom
- Level: Upper
Bathroom
- Description: Tile Floor, Single Vanity, Neutral Tones
- Level: Upper
Bathroom
- Description: Private Bath To Bonus Room: Tile Floor, Single Vanity, Step In Shower
- Features: En Suite Bathroom
- Level: Upper
Bonus room
- Description: Carpeting, Private Bath, Walk-In Closet
- Level: Upper
- Area: 303.18 Square Feet
- Dimensions: 16.3 x 18.6
Dining room
- Description: Shaw Luxury Vinyl Plank Flooring In Truffle, Open To Kitchen & Great Room
- Level: Main
Great room
- Description: Shaw Luxury Vinyl Plank Flooring In Truffle, Gas Fireplace, Neutral Tones, Open To Dining & Kitchen
- Level: Main
Kitchen
- Description: Shaw Luxury Vinyl Plank Flooring In Truffle, Engineered Stone Counters & Island, Stainless Steel Appliances, Open To Dining And Great Room
- Level: Main
Loft
- Description: Carpeting, Open, Neutral Tones
- Level: Upper
- Area: 132.25 Square Feet
- Dimensions: 11.5 x 11.5
Office
- Description: Shaw Luxury Vinyl Plank Flooring In Truffle, Neurtral Tones
- Level: Main
- Area: 112.11 Square Feet
- Dimensions: 10.1 x 11.1
Heating
- Forced Air, Natural Gas
Cooling
- Central Air
Appliances
- Included: Dishwasher, Disposal, Microwave, Oven, Range
- Laundry: In Unit
Features
- Eat-in Kitchen, High Speed Internet, Kitchen Island, Open Floorplan, Pantry, Primary Suite, Smart Thermostat, Smoke Free, Stone Counters, Walk-In Closet(s)
- Flooring: Carpet, Tile, Vinyl
- Windows: Double Pane Windows
- Basement: Crawl Space
- Number of fireplaces: 1
- Fireplace features: Gas, Great Room
- Common walls with other units/homes: No Common Walls
Interior area
- Total structure area: 2,973
- Total interior livable area: 2,973 sqft
- Finished area above ground: 2,973
Property
Parking
- Total spaces: 3
- Parking features: Concrete
- Attached garage spaces: 3
Features
- Levels: Two
- Stories: 2
- Patio & porch: Front Porch, Patio
- Exterior features: Gas Valve
- Fencing: Full
Lot
- Size: 3,619 Square Feet
- Features: Landscaped
- Residential vegetation: Xeriscaping
Details
- Parcel number: R0615580
- Special conditions: Standard
Construction
Type & style
- Home type: SingleFamily
- Architectural style: Contemporary
- Property subtype: Single Family Residence
Materials
- Stucco, Wood Siding
- Roof: Composition
Condition
- New Construction,Under Construction
- New construction: Yes
- Year built: 2025
Details
- Builder model: 4034C Baxter
- Builder name: Shea Homes
- Warranty included: Yes
Utilities & green energy
- Sewer: Public Sewer
- Water: Public
- Utilities for property: Cable Available, Electricity Connected, Internet Access (Wired), Natural Gas Available, Natural Gas Connected, Phone Available
Community & HOA
Community
- Security: Carbon Monoxide Detector(s), Smoke Detector(s), Video Doorbell
- Subdivision: Storytellers at Lyric
HOA
- Has HOA: Yes
- Amenities included: Clubhouse, Fitness Center, Park, Pool, Trail(s)
- Services included: Irrigation, Maintenance Grounds
- HOA fee: $325 monthly
- HOA name: Lyric Owners Association - Advance HOA
- HOA phone: 303-750-0994
Location
- Region: Lone Tree
Financial & listing details
- Price per square foot: $331/sqft
- Annual tax amount: $12,302
- Date on market: 9/18/2025
- Listing terms: Cash,Conventional,FHA,Jumbo,VA Loan
- Exclusions: Seller's Personal Possessions And Any Staging Items That May Be In Use.
- Ownership: Builder
- Electric utility on property: Yes
- Road surface type: Paved
About the community
Set within the vibrant Lyric™ at RidgeGate community, the Storytellers Collection embraces a natural approach to urban living. Your home will be just a short drive away from the urban energy of downtown Denver-while also enjoying access to the future walking trails and over 300 acres of parks and dedicated open space. A planned fitness center, outdoor pool, and local eateries are a short stroll away. The community is in close proximity to I-25, and several Light Rail stations putting the entire metro Denver area within reach. Add to that the local schools of Douglas County, and you've found your ideal home base for all your Colorado adventures.
Source: Shea Homes

