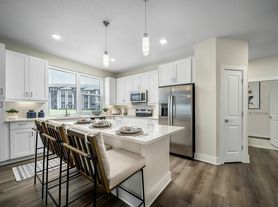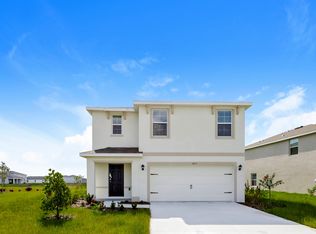For Rent! Available for immediate move-in! Welcome home to this brand new spacious and modern 3-bedroom, 2.5-bathroom townhome in the desirable Palmetto area! Perfectly designed for both comfort and function, this two-story home offers a versatile layout and thoughtful upgrades throughout. Step inside to find an open-concept main floor with a bright living and dining area that flows seamlessly into the kitchen. The kitchen features stainless steel appliances, ample cabinetry, and a breakfast bar ideal for both entertaining and everyday meals. A convenient half bathroom is also located on the first floor. Upstairs, you'll love the additional living space provided by the loft area, which is perfect for a home office, media room, or play area. The primary suite includes a large walk-in closet and ensuite bath, while two additional bedrooms share a full guest bathroom, offering plenty of space for family or guests. Enjoy outdoor living with your private patio that is soon to be screened-in and take advantage of the community's convenient location with easy access to shopping, dining, and I-75 for commuting to Sarasota, Bradenton, St. Pete, or Tampa. Washer & Dryer included with unit. Maintenance free with lawn care, irrigation, and basic internet included!
Townhouse for rent
$2,100/mo
11209 65th Ter E, Palmetto, FL 34221
3beds
1,666sqft
Price may not include required fees and charges.
Townhouse
Available now
No pets
Central air
In unit laundry
1 Attached garage space parking
Electric, central
What's special
Private patioBreakfast barAdditional living spaceEnsuite bathVersatile layoutPrimary suiteStainless steel appliances
- 97 days |
- -- |
- -- |
Zillow last checked: 8 hours ago
Listing updated: November 25, 2025 at 10:04pm
Travel times
Looking to buy when your lease ends?
Consider a first-time homebuyer savings account designed to grow your down payment with up to a 6% match & a competitive APY.
Facts & features
Interior
Bedrooms & bathrooms
- Bedrooms: 3
- Bathrooms: 3
- Full bathrooms: 2
- 1/2 bathrooms: 1
Heating
- Electric, Central
Cooling
- Central Air
Appliances
- Included: Dishwasher, Disposal, Dryer, Microwave, Range, Refrigerator, Washer
- Laundry: In Unit, Laundry Room, Upper Level
Features
- Eat-in Kitchen, Individual Climate Control, Kitchen/Family Room Combo, Living Room/Dining Room Combo, Open Floorplan, PrimaryBedroom Upstairs, Solid Wood Cabinets, Split Bedroom, Stone Counters, Thermostat, Walk In Closet, Walk-In Closet(s)
- Flooring: Carpet
Interior area
- Total interior livable area: 1,666 sqft
Property
Parking
- Total spaces: 1
- Parking features: Attached, Covered
- Has attached garage: Yes
- Details: Contact manager
Features
- Stories: 2
- Exterior features: Clubhouse, Eat-in Kitchen, Fitness Center, Floor Covering: Ceramic, Flooring: Ceramic, Grounds Care included in rent, Heating system: Central, Heating: Electric, Internet included in rent, Kitchen/Family Room Combo, Laundry Room, Lawn Care included in rent, Living Room/Dining Room Combo, Loft, Oo, Open Floorplan, Pets - No, Playground, Pool, PrimaryBedroom Upstairs, Sliding Doors, Solid Wood Cabinets, Split Bedroom, Stone Counters, Thermostat, Upper Level, Walk In Closet, Walk-In Closet(s)
Construction
Type & style
- Home type: Townhouse
- Property subtype: Townhouse
Condition
- Year built: 2025
Utilities & green energy
- Utilities for property: Internet
Building
Management
- Pets allowed: No
Community & HOA
Community
- Features: Clubhouse, Fitness Center, Playground
HOA
- Amenities included: Fitness Center
Location
- Region: Palmetto
Financial & listing details
- Lease term: 12 Months
Price history
| Date | Event | Price |
|---|---|---|
| 10/13/2025 | Price change | $2,100-4.5%$1/sqft |
Source: Stellar MLS #A4663643 | ||
| 9/15/2025 | Price change | $2,200-2.2%$1/sqft |
Source: Stellar MLS #A4663643 | ||
| 8/30/2025 | Listed for rent | $2,250$1/sqft |
Source: Stellar MLS #A4663643 | ||

