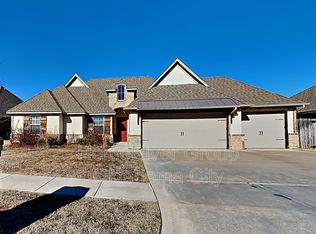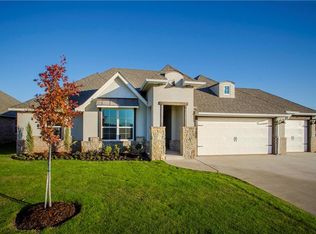Sold for $299,500 on 01/02/25
$299,500
11209 SW 41st Ter, Mustang, OK 73064
3beds
1,830sqft
Single Family Residence
Built in 2016
7,740.61 Square Feet Lot
$290,600 Zestimate®
$164/sqft
$1,761 Estimated rent
Home value
$290,600
$276,000 - $305,000
$1,761/mo
Zestimate® history
Loading...
Owner options
Explore your selling options
What's special
Amazing home located in the desirable Canterbury Addition in Mustang Schools. Open concept with two separate dining areas, perfect for entertaining! Newly refinished beautiful hardwood floors give a warm and classic feel to the living and dining spaces. Freshly painted with lots of natural light. Primary bedroom suite with double vanities, walk in shower, separate tub and spacious closet. Back patio area is perfect for fall cookouts with friends! Canterbury has a community pool, clubhouse and playground. Conveniently located off Mustang Road just south of I-40. Close to shopping, restaurants and Kilpatrick Turnpike.
Zillow last checked: 8 hours ago
Listing updated: January 02, 2025 at 07:02pm
Listed by:
Angela McReynolds 405-816-2887,
eXp Realty, LLC
Bought with:
Makenzi Cunningham, 202463
Premier Realty LLC
Source: MLSOK/OKCMAR,MLS#: 1144687
Facts & features
Interior
Bedrooms & bathrooms
- Bedrooms: 3
- Bathrooms: 2
- Full bathrooms: 2
Bedroom
- Description: Full Bath
Heating
- Central
Cooling
- Has cooling: Yes
Appliances
- Included: Dishwasher, Disposal, Microwave, Free-Standing Gas Oven, Free-Standing Gas Range
- Laundry: Laundry Room
Features
- Ceiling Fan(s)
- Flooring: Combination
- Has fireplace: No
- Fireplace features: None
Interior area
- Total structure area: 1,830
- Total interior livable area: 1,830 sqft
Property
Parking
- Total spaces: 3
- Parking features: Concrete
- Garage spaces: 3
Features
- Levels: One
- Stories: 1
- Patio & porch: Patio
- Fencing: Wood
Lot
- Size: 7,740 sqft
- Features: Interior Lot
Details
- Parcel number: 11209SW41st73064
- Special conditions: Corporate Approval
Construction
Type & style
- Home type: SingleFamily
- Architectural style: Traditional
- Property subtype: Single Family Residence
Materials
- Brick & Frame
- Foundation: Slab
- Roof: Composition
Condition
- Year built: 2016
Utilities & green energy
- Utilities for property: Cable Available, Public
Community & neighborhood
Location
- Region: Mustang
HOA & financial
HOA
- Has HOA: Yes
- HOA fee: $300 annually
- Services included: Common Area Maintenance, Pool
Other
Other facts
- Listing terms: Cash,Conventional,Sell FHA or VA
Price history
| Date | Event | Price |
|---|---|---|
| 1/2/2025 | Sold | $299,500$164/sqft |
Source: | ||
| 11/26/2024 | Pending sale | $299,500$164/sqft |
Source: | ||
| 11/22/2024 | Listed for sale | $299,500+42.7%$164/sqft |
Source: | ||
| 3/15/2017 | Sold | $209,900+418.3%$115/sqft |
Source: | ||
| 3/18/2016 | Sold | $40,500$22/sqft |
Source: Public Record | ||
Public tax history
| Year | Property taxes | Tax assessment |
|---|---|---|
| 2024 | $3,561 +7.2% | $30,809 +5% |
| 2023 | $3,322 +3.4% | $29,342 +5% |
| 2022 | $3,212 +5.4% | $27,945 +5% |
Find assessor info on the county website
Neighborhood: 73064
Nearby schools
GreatSchools rating
- 5/10Mustang Centennial Elementary SchoolGrades: PK-4Distance: 2.9 mi
- 9/10Mustang Middle SchoolGrades: 7-8Distance: 3 mi
- 9/10Mustang High SchoolGrades: 9-12Distance: 2.9 mi
Schools provided by the listing agent
- Elementary: Mustang Centennial ES
- Middle: Mustang MS
- High: Mustang HS
Source: MLSOK/OKCMAR. This data may not be complete. We recommend contacting the local school district to confirm school assignments for this home.
Get a cash offer in 3 minutes
Find out how much your home could sell for in as little as 3 minutes with a no-obligation cash offer.
Estimated market value
$290,600
Get a cash offer in 3 minutes
Find out how much your home could sell for in as little as 3 minutes with a no-obligation cash offer.
Estimated market value
$290,600

