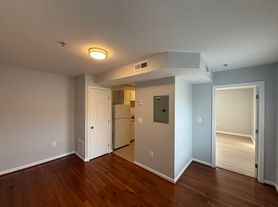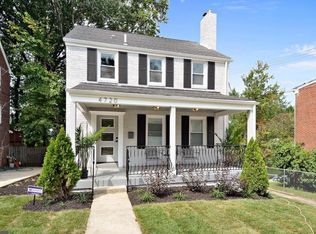Welcome to 1121 48th Pl NE a newly built home on a quiet, tree-lined street in the heart of Deanwood. This thoughtfully designed residence offers over 2,200 square feet of modern living across three finished levels, with four bedrooms, two and a half baths, and a layout that balances comfort, function, and high-end finishes throughout. Step inside to find wide-plank flooring, soaring 10-foot coffered ceilings, and an open-concept main level that flows seamlessly from living to dining. The centerpiece of the home is the gourmet kitchen, anchored by an 8-foot island with quartz countertops, stainless steel appliances, and clean, timeless finishes a space that's equal parts stylish and practical, whether you're prepping dinner or entertaining friends. Upstairs, the second level features three well-sized bedrooms including a private ensuite along with a full hallway bath, laundry area, and continued attention to detail. The top level is reserved for the owner's suite: a true retreat with two private balconies, a spa-inspired bathroom with soaking tub and oversized walk-in shower, double vanity, and a large walk-in closet. Out back, a fully fenced and landscaped yard offers secure green space plus off-street parking. And with easy access to Deanwood Metro, the Deanwood Rec & Aquatic Center, and major commuter routes, you're connected to everything while still enjoying the feel of a residential neighborhood. This is a rare opportunity to rent a custom new build in one of DC's most rapidly growing neighborhoods.
House for rent
$4,800/mo
1121 48th Pl NE, Washington, DC 20019
4beds
2,074sqft
Price may not include required fees and charges.
Singlefamily
Available now
Cats, dogs OK
Central air, electric
Driveway parking
Electric, central
What's special
Off-street parkingQuiet tree-lined streetThree well-sized bedroomsFull hallway bathThree finished levelsLaundry areaFour bedrooms
- 2 days |
- -- |
- -- |
Zillow last checked: 8 hours ago
Listing updated: December 02, 2025 at 07:02am
District law requires that a housing provider state that the housing provider will not refuse to rent a rental unit to a person because the person will provide the rental payment, in whole or in part, through a voucher for rental housing assistance provided by the District or federal government.
Travel times
Looking to buy when your lease ends?
Consider a first-time homebuyer savings account designed to grow your down payment with up to a 6% match & a competitive APY.
Facts & features
Interior
Bedrooms & bathrooms
- Bedrooms: 4
- Bathrooms: 3
- Full bathrooms: 2
- 1/2 bathrooms: 1
Heating
- Electric, Central
Cooling
- Central Air, Electric
Features
- Walk In Closet
Interior area
- Total interior livable area: 2,074 sqft
Property
Parking
- Parking features: Driveway, Off Street
- Details: Contact manager
Features
- Exterior features: Contact manager
Details
- Parcel number: 51580011
Construction
Type & style
- Home type: SingleFamily
- Property subtype: SingleFamily
Condition
- Year built: 2025
Community & HOA
Location
- Region: Washington
Financial & listing details
- Lease term: Contact For Details
Price history
| Date | Event | Price |
|---|---|---|
| 12/2/2025 | Listed for rent | $4,800+6.7%$2/sqft |
Source: Bright MLS #DCDC2228168 | ||
| 11/11/2025 | Listing removed | $4,500$2/sqft |
Source: Bright MLS #DCDC2228168 | ||
| 10/23/2025 | Listed for rent | $4,500$2/sqft |
Source: Bright MLS #DCDC2228168 | ||
| 10/14/2025 | Listing removed | $585,000$282/sqft |
Source: | ||
| 9/19/2025 | Price change | $585,000-1.7%$282/sqft |
Source: | ||

