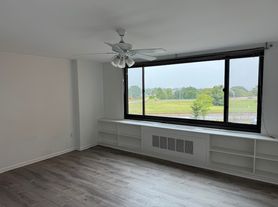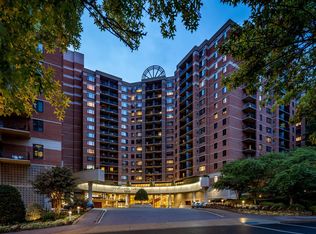Sun-kissed, corner unit apartment with huge windows, picturesque balcony, and resort-style pool! Kickback and relax in your spacious living room/combined dining area after chefing a meal in your updated kitchen with granite countertops, cherrywood cabinets, and natural gas stove/range. Calming bathtub awaits in your updated bathroom. Newer, bleached-gray vinyl plank flooring throughout. Live in luxury at gated, amenity-rich River Place enjoying the resort-like pool with cabanas, chaise lounge chairs, and lap lanes plus well-equipped fitness center and recreational area (billiards, etc.). There's even a tree-covered, on-site market, barber, and ice cream shop! Welcoming front desk concierge. Utilities included. Garage parking included. Within 1.5 blocks of Rosslyn Metro (Blue, Orange, and Silver Lines) and 1.5 miles of Arlington Courthouse Plaza, AMC Theater, Quarterdeck, Tupelo Honey Southern Kitchen & Bar, and Whole Foods Market. Visit before it's gone!
Apartment for rent
$2,760/mo
1121 Arlington Blvd APT 230, Arlington, VA 22209
2beds
884sqft
Price may not include required fees and charges.
Apartment
Available now
No pets
Air conditioner, central air, electric
Common area laundry
1 Garage space parking
Natural gas, central
What's special
Resort-like pool with cabanasResort-style poolPicturesque balconyCorner unitGranite countertopsCherrywood cabinetsVinyl plank flooring
- 84 days |
- -- |
- -- |
Travel times
Renting now? Get $1,000 closer to owning
Unlock a $400 renter bonus, plus up to a $600 savings match when you open a Foyer+ account.
Offers by Foyer; terms for both apply. Details on landing page.
Facts & features
Interior
Bedrooms & bathrooms
- Bedrooms: 2
- Bathrooms: 1
- Full bathrooms: 1
Heating
- Natural Gas, Central
Cooling
- Air Conditioner, Central Air, Electric
Appliances
- Included: Dishwasher, Disposal, Microwave
- Laundry: Common Area, In Basement, In Unit, Shared
Interior area
- Total interior livable area: 884 sqft
Property
Parking
- Total spaces: 1
- Parking features: Assigned, Garage, Covered
- Has garage: Yes
Features
- Exterior features: Accessible Elevator Installed, Assigned, Assigned Parking, Awning(s), Balcony, Bathroom 1, Bedroom 1, Bedroom 2, Billiard Room, Common Area, Common Area Maintenance included in rent, Common Grounds, Community, Community Center included in rent, Concierge, Convenience Store, Covered, Double Pane Windows, Electricity included in rent, Elevator(s), Exercise Room, Fitness Center, Game Room, Garage Door Opener, Garage Faces Side, Garbage included in rent, Gardener included in rent, Gas included in rent, Gated, Grounds Maintenance included in rent, Heating system: Central, Heating system: Summer/Winter Changeover, Heating: Gas, Hot Tub, In Basement, Kitchen, Laundry Facilities, Lawn, Lawn Sprinkler, Living Room, Meeting Room, Outdoor Shower, Oven/Range - Gas, Parking Garage, Parking Space Conveys, Parking included in rent, Party Room, Pets - No, Play Equipment, Playground, Pool, Pool - Outdoor, Pool Maintenance included in rent, Recreation Facilities, Recreation Facility included in rent, Reserved/Assigned Parking, Screens, Secured, Security, Security Monitoring included in rent, Shared, Sliding, Snow Removal included in rent, Sport Court, Tot Lots/Playground, Underground, Water included in rent
Construction
Type & style
- Home type: Apartment
- Property subtype: Apartment
Condition
- Year built: 1955
Utilities & green energy
- Utilities for property: Electricity, Garbage, Gas, Water
Building
Management
- Pets allowed: No
Community & HOA
Community
- Features: Fitness Center, Playground, Pool
- Security: Gated Community
HOA
- Amenities included: Fitness Center, Pool
Location
- Region: Arlington
Financial & listing details
- Lease term: Contact For Details
Price history
| Date | Event | Price |
|---|---|---|
| 7/19/2025 | Listed for rent | $2,760+10.4%$3/sqft |
Source: Bright MLS #VAAR2061282 | ||
| 6/13/2017 | Listing removed | $2,500$3/sqft |
Source: RE/MAX REALTY GROUP #AR9946550 | ||
| 5/13/2017 | Listed for rent | $2,500-5.5%$3/sqft |
Source: RE/MAX Realty Group #AR9946550 | ||
| 7/5/2015 | Listing removed | $2,645$3/sqft |
Source: Owner | ||
| 6/5/2015 | Listed for rent | $2,645+1.9%$3/sqft |
Source: Owner | ||
Neighborhood: Radnor-Ft Myer Heights
There are 10 available units in this apartment building

