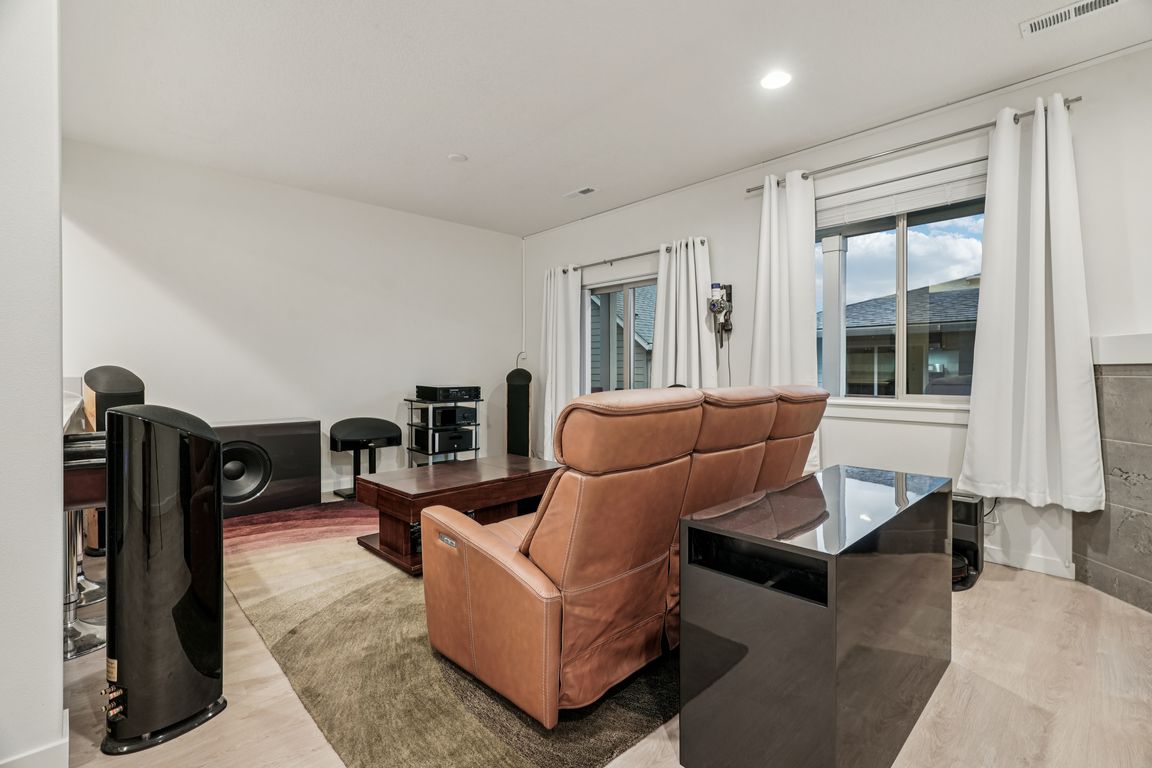
Active
$475,000
3beds
1,777sqft
1121 N Auburn Place, Ridgefield, WA 98642
3beds
1,777sqft
Single family residence
Built in 2022
2,487 sqft
2 Attached garage spaces
$267 price/sqft
$77 monthly HOA fee
What's special
Kitchen features quartz countertopsTwo-car garageWalk-in closetsEufy security systemCustom garage storageSs appliancesThree-bedroom home
Beautiful Ridgefield Home Built in 2022. Easy access to I-5 & all amenities the rapidly growing Ridgefield community has to offer. This three-bedroom home with a two-car garage offers quiet living along country roads, while just minutes from many amenities.Upgrades include a custom electrical panel perfect for a home office & ...
- 2 days |
- 268 |
- 2 |
Source: NWMLS,MLS#: 2455110
Travel times
Living Room
Kitchen
Primary Bedroom
Zillow last checked: 8 hours ago
Listing updated: November 18, 2025 at 05:04am
Listed by:
Kelly Primerano,
Redfin
Source: NWMLS,MLS#: 2455110
Facts & features
Interior
Bedrooms & bathrooms
- Bedrooms: 3
- Bathrooms: 3
- Full bathrooms: 2
- 1/2 bathrooms: 1
- Main level bathrooms: 1
Other
- Level: Main
Dining room
- Level: Main
Kitchen without eating space
- Level: Main
Living room
- Level: Main
Utility room
- Description: Laundry Room
Heating
- Fireplace, 90%+ High Efficiency, Forced Air, Heat Pump, Electric, Natural Gas
Cooling
- Central Air
Appliances
- Included: Dishwasher(s), Disposal, Dryer(s), Microwave(s), Refrigerator(s), Stove(s)/Range(s), Washer(s), Garbage Disposal, Water Heater: Tank, Water Heater Location: Garage
Features
- Bath Off Primary, Dining Room, High Tech Cabling, Walk-In Pantry
- Flooring: Ceramic Tile, Vinyl Plank, Carpet
- Windows: Double Pane/Storm Window
- Basement: None
- Number of fireplaces: 1
- Fireplace features: Gas, Main Level: 1, Fireplace
Interior area
- Total structure area: 1,777
- Total interior livable area: 1,777 sqft
Video & virtual tour
Property
Parking
- Total spaces: 2
- Parking features: Driveway, Attached Garage
- Attached garage spaces: 2
Features
- Levels: Two
- Stories: 2
- Patio & porch: Bath Off Primary, Double Pane/Storm Window, Dining Room, Fireplace, High Tech Cabling, Security System, Walk-In Closet(s), Walk-In Pantry, Water Heater
Lot
- Size: 2,487.28 Square Feet
- Features: Curbs, Paved, Sidewalk, Deck, Fenced-Fully, High Speed Internet
- Topography: Level,Partial Slope
- Residential vegetation: Garden Space
Details
- Parcel number: 986058633
- Zoning description: Jurisdiction: City
- Special conditions: Standard
Construction
Type & style
- Home type: SingleFamily
- Architectural style: Craftsman
- Property subtype: Single Family Residence
Materials
- Cement Planked, Cement Plank
- Roof: Composition
Condition
- Good
- Year built: 2022
- Major remodel year: 2022
Utilities & green energy
- Sewer: Sewer Connected
- Water: Public
Community & HOA
Community
- Features: CCRs
- Security: Security System
- Subdivision: Ridgefield
HOA
- Services included: Common Area Maintenance, Maintenance Grounds
- HOA fee: $77 monthly
- HOA phone: 360-695-1538
Location
- Region: Ridgefield
Financial & listing details
- Price per square foot: $267/sqft
- Tax assessed value: $425,419
- Annual tax amount: $3,770
- Date on market: 11/16/2025
- Cumulative days on market: 4 days
- Listing terms: Cash Out,Conventional,FHA,VA Loan
- Inclusions: Dishwasher(s), Dryer(s), Garbage Disposal, Microwave(s), Refrigerator(s), Stove(s)/Range(s), Washer(s)