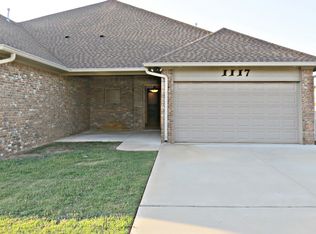This beautiful property is the ideal home for those who are ready to enjoy life without a lot of hassle. The home has an open living area floor plan. Kitchen, dining area and living room are open to each other. The kitchen has granite counter tops, gas range, and microwave hood. There is a sliding glass door out to a covered semi enclosed patio. Great for grilling out or just relaxing. The master bedroom is en suite, with tub, separate shower, double vanity, and a large walk-in, built-in closet. The second bedroom has a full bathroom accessed from the hall. There is a bonus room, which could be a great office/den or hobby room. You'll find living in this neighborhood is quiet, yet near lots of amenities. The home has a 2-car garage.
This property is off market, which means it's not currently listed for sale or rent on Zillow. This may be different from what's available on other websites or public sources.

