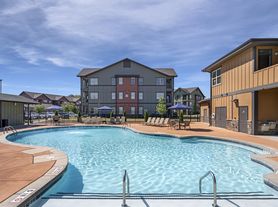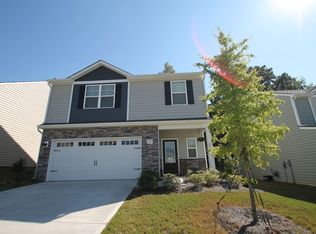Welcome to Waterside at the Catawba!
This spacious and beautifully maintained 4-bedroom, 3.5-bath home offers an open-concept floor plan perfect for modern living. The main level boasts rich hardwood flooring throughout, a gourmet kitchen featuring stainless steel appliances including a smart-touch refrigerator and gas range and a convenient main-level laundry room with washer and dryer included.
Upstairs, the expansive primary suite features a luxurious en-suite bath and oversized walk-in closets. Three additional bedrooms and two full baths provide plenty of space for family, guests, or a home office.
Step outside to an entertainer's dream with a custom paver patio and a fully fenced backyard ideal for gatherings or relaxing evenings outdoors.
Neighborhood amenities include: a resort-style pool, playground, fitness center, tennis courts, scenic hiking trails, and even a kayak launch for outdoor adventures.
Don't miss this opportunity to enjoy comfort, convenience, and an active lifestyle in one of the area's most desirable communities!
**12 or 18 Month Lease Options**
1 year lease. Landscaping and utilities are tenant reasonability.
House for rent
$2,695/mo
1121 Blackwaterside Dr, Fort Mill, SC 29715
4beds
2,141sqft
Price may not include required fees and charges.
Single family residence
Available now
Cats, small dogs OK
Central air
In unit laundry
Attached garage parking
What's special
Smart-touch refrigeratorLuxurious en-suite bathStainless steel appliancesOpen-concept floor planGas rangeRich hardwood flooringCustom paver patio
- 102 days |
- -- |
- -- |
Travel times
Looking to buy when your lease ends?
Consider a first-time homebuyer savings account designed to grow your down payment with up to a 6% match & a competitive APY.
Facts & features
Interior
Bedrooms & bathrooms
- Bedrooms: 4
- Bathrooms: 3
- Full bathrooms: 3
Cooling
- Central Air
Appliances
- Included: Dishwasher, Dryer, Washer
- Laundry: In Unit
Interior area
- Total interior livable area: 2,141 sqft
Property
Parking
- Parking features: Attached
- Has attached garage: Yes
- Details: Contact manager
Details
- Parcel number: 0201301168
Construction
Type & style
- Home type: SingleFamily
- Property subtype: Single Family Residence
Community & HOA
Community
- Features: Playground
Location
- Region: Fort Mill
Financial & listing details
- Lease term: 1 Year
Price history
| Date | Event | Price |
|---|---|---|
| 11/6/2025 | Price change | $2,695-2%$1/sqft |
Source: Zillow Rentals | ||
| 10/15/2025 | Price change | $2,750-3.5%$1/sqft |
Source: Zillow Rentals | ||
| 9/10/2025 | Price change | $2,850-5%$1/sqft |
Source: Zillow Rentals | ||
| 8/14/2025 | Listed for rent | $3,000+7.3%$1/sqft |
Source: Zillow Rentals | ||
| 7/21/2022 | Listing removed | -- |
Source: Zillow Rental Manager | ||

