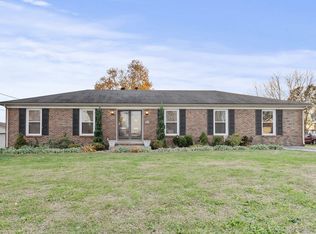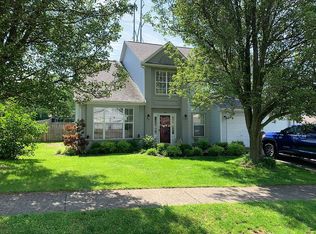Don't wait to see this All brick ranch with mature trees on large lot!! The kitchen, dining area and living room all remodeled and is absolutely beautiful! Kitchen consists of black stainless appliances, granite countertops and beautiful cabinets and lots of tile on walls and floor. Yard is fenced with pool and sits on extra large corner lot with very nice above ground pool and deck surround. Patio has nice awning type light filtering covering which will stay.
This property is off market, which means it's not currently listed for sale or rent on Zillow. This may be different from what's available on other websites or public sources.


