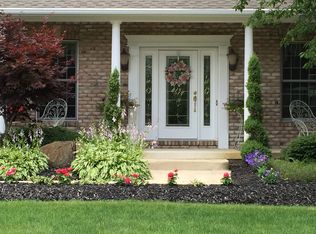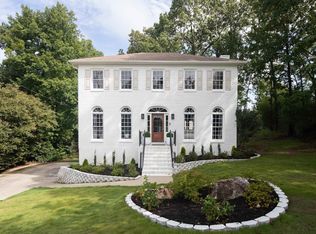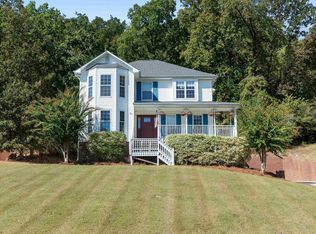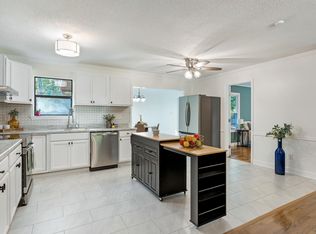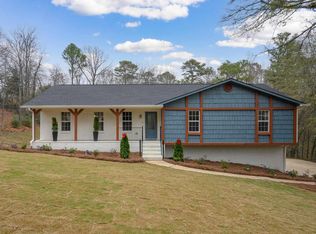This stunning home offers space, fun and modern updates throughout. Fully refreshed inside and out, it features brand new exterior paint, a 2025 roof, 2017 HVAC, 2023 water heater, fresh interior paint, new flooring, updated light fixtures, hardware, and beautiful stone countertops. The main level is designed for convenience with a spacious primary bedroom, laundry room, and a sunroom filled with natural light overlooking the backyard. Upstairs you will find three additional bedrooms and a full bathroom, perfect for family or guests. The finished basement expands your living options with a cozy den and dedicated office. Outdoor living is just as impressive with nearly a half acre lot, fenced yard, and an in-ground pool in excellent condition. Yes, this one is move-in-ready and perfect for you!
Contingent
Price cut: $5K (9/27)
$410,000
1121 Colonial Dr, Alabaster, AL 35007
4beds
2,678sqft
Est.:
Single Family Residence
Built in 1990
0.41 Acres Lot
$-- Zestimate®
$153/sqft
$-- HOA
What's special
- 94 days |
- 157 |
- 5 |
Zillow last checked: 8 hours ago
Listing updated: December 10, 2025 at 06:24pm
Listed by:
Lauren Preston 205-296-9221,
Keller Williams Realty Vestavia,
Rhonda Hill 731-358-0261,
Keller Williams Realty Vestavia
Source: GALMLS,MLS#: 21430870
Facts & features
Interior
Bedrooms & bathrooms
- Bedrooms: 4
- Bathrooms: 3
- Full bathrooms: 2
- 1/2 bathrooms: 1
Rooms
- Room types: Bedroom, Den/Family (ROOM), Dining Room, Bathroom, Half Bath (ROOM), Master Bathroom, Master Bedroom, Office/Study (ROOM), Sunroom (ROOM)
Primary bedroom
- Level: First
Bedroom 1
- Level: Second
Bedroom 2
- Level: Second
Bedroom 3
- Level: Second
Primary bathroom
- Level: First
Bathroom 1
- Level: First
Dining room
- Level: First
Family room
- Level: Basement
Kitchen
- Features: Stone Counters
Living room
- Level: First
Basement
- Area: 1465
Office
- Level: Basement
Heating
- Central
Cooling
- Central Air
Appliances
- Included: Stainless Steel Appliance(s), Electric Water Heater
- Laundry: Electric Dryer Hookup, Washer Hookup, Main Level, Laundry Closet, Laundry (ROOM), Yes
Features
- Recessed Lighting, Smooth Ceilings, Linen Closet
- Flooring: Laminate
- Basement: Full,Partially Finished,Block
- Attic: Pull Down Stairs,Walk-In,Yes
- Number of fireplaces: 1
- Fireplace features: Brick (FIREPL), Living Room, Wood Burning
Interior area
- Total interior livable area: 2,678 sqft
- Finished area above ground: 2,078
- Finished area below ground: 600
Video & virtual tour
Property
Parking
- Total spaces: 2
- Parking features: Driveway, Garage Faces Side
- Garage spaces: 2
- Has uncovered spaces: Yes
Features
- Levels: 2+ story
- Patio & porch: Open (PATIO), Patio, Covered (DECK), Open (DECK), Deck
- Has private pool: Yes
- Pool features: Cleaning System, Private
- Fencing: Fenced
- Has view: Yes
- View description: None
- Waterfront features: No
Lot
- Size: 0.41 Acres
Details
- Parcel number: 138274002149.000
- Special conditions: N/A
Construction
Type & style
- Home type: SingleFamily
- Property subtype: Single Family Residence
Materials
- Brick Over Foundation
- Foundation: Basement
Condition
- Year built: 1990
Utilities & green energy
- Water: Public
- Utilities for property: Sewer Connected
Community & HOA
Community
- Subdivision: Autumn Ridge
Location
- Region: Alabaster
Financial & listing details
- Price per square foot: $153/sqft
- Tax assessed value: $325,440
- Annual tax amount: $1,758
- Price range: $410K - $410K
- Date on market: 9/11/2025
Estimated market value
Not available
Estimated sales range
Not available
Not available
Price history
Price history
| Date | Event | Price |
|---|---|---|
| 10/26/2025 | Contingent | $410,000$153/sqft |
Source: | ||
| 10/17/2025 | Listed for sale | $410,000$153/sqft |
Source: | ||
| 10/16/2025 | Contingent | $410,000$153/sqft |
Source: | ||
| 9/27/2025 | Price change | $410,000-1.2%$153/sqft |
Source: | ||
| 9/12/2025 | Listed for sale | $415,000+45.6%$155/sqft |
Source: | ||
Public tax history
Public tax history
| Year | Property taxes | Tax assessment |
|---|---|---|
| 2025 | $1,758 +1.4% | $32,560 +1.4% |
| 2024 | $1,733 +9.8% | $32,100 +9.8% |
| 2023 | $1,579 +4.4% | $29,240 +4.4% |
Find assessor info on the county website
BuyAbility℠ payment
Est. payment
$2,305/mo
Principal & interest
$2014
Property taxes
$147
Home insurance
$144
Climate risks
Neighborhood: 35007
Nearby schools
GreatSchools rating
- 9/10Creek View Elementary SchoolGrades: PK-3Distance: 3 mi
- 7/10Thompson Middle SchoolGrades: 6-8Distance: 2.8 mi
- 7/10Thompson High SchoolGrades: 9-12Distance: 2.7 mi
Schools provided by the listing agent
- Elementary: Creek View
- Middle: Thompson
- High: Thompson
Source: GALMLS. This data may not be complete. We recommend contacting the local school district to confirm school assignments for this home.
- Loading
