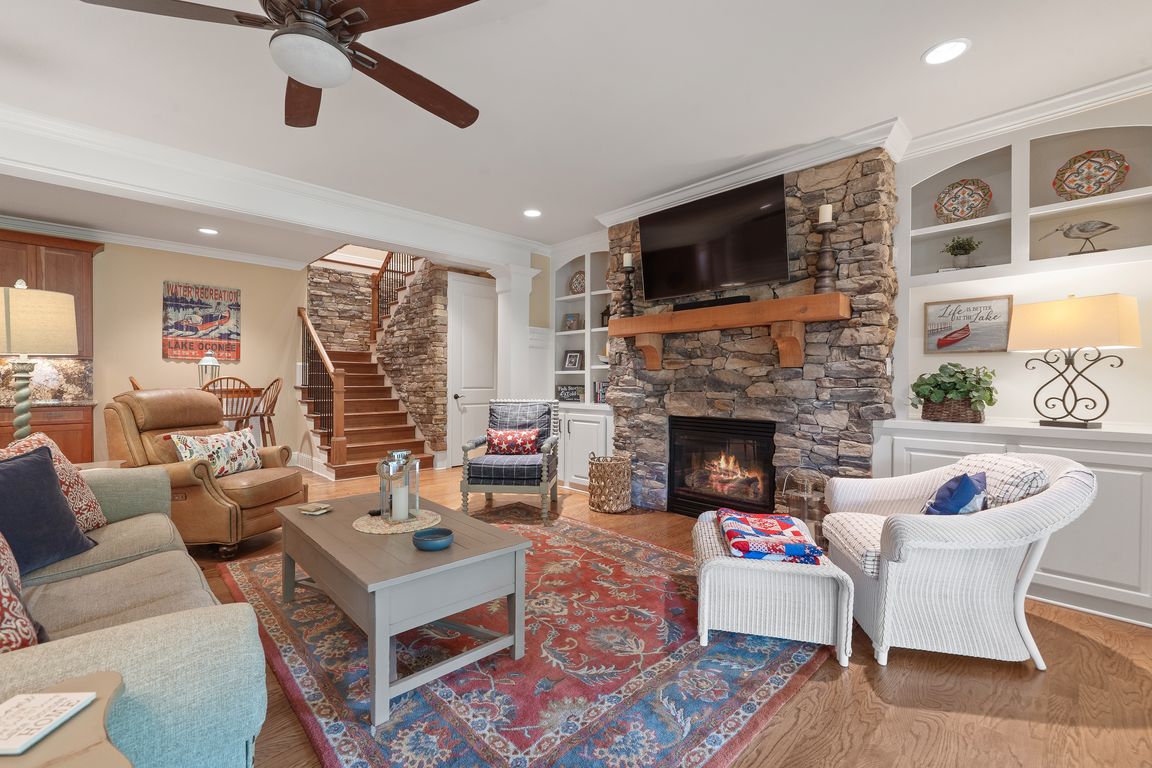
ActivePrice cut: $60K (9/29)
$1,539,000
3beds
4,183sqft
1121 Crackers Neck Rd, Greensboro, GA 30642
3beds
4,183sqft
Single family residence
Built in 2012
0.78 Acres
2 Attached garage spaces
$368 price/sqft
$1,890 annually HOA fee
What's special
Stacked stone fireplaceGleaming hardwood floorsCustom built-insOpen floor planVersatile flex spaceCozy sitting roomStylish bar area
Discover elevated golf living in this exquisite golf home nestled on the prestigious Preserve Course #8, offering breathtaking views of the serene pond and the lush #7 green. This meticulously designed residence boasts 3 spacious bedrooms and 3.5 beautifully appointed bathrooms, perfect for those seeking a harmonious blend of elegance and ...
- 121 days |
- 750 |
- 13 |
Source: GAMLS,MLS#: 10541336
Travel times
Living Room
Kitchen
Dining Room
Family Room
Primary Bedroom
Primary Bathroom
Bar
Covered Porch
Zillow last checked: 7 hours ago
Listing updated: October 04, 2025 at 10:06pm
Listed by:
Christopher Hewatt 843-540-5623,
Keller Williams Premier
Source: GAMLS,MLS#: 10541336
Facts & features
Interior
Bedrooms & bathrooms
- Bedrooms: 3
- Bathrooms: 4
- Full bathrooms: 3
- 1/2 bathrooms: 1
- Main level bathrooms: 1
- Main level bedrooms: 1
Rooms
- Room types: Foyer, Other
Dining room
- Features: Separate Room
Kitchen
- Features: Breakfast Bar, Breakfast Room, Kitchen Island, Pantry
Heating
- Central
Cooling
- Central Air, Electric
Appliances
- Included: Cooktop, Dishwasher, Disposal, Dryer, Microwave, Refrigerator, Stainless Steel Appliance(s), Washer
- Laundry: Mud Room
Features
- Beamed Ceilings, Double Vanity, High Ceilings, Master On Main Level, Separate Shower, Soaking Tub, Tile Bath, Tray Ceiling(s), Vaulted Ceiling(s), Walk-In Closet(s), Wet Bar
- Flooring: Hardwood, Tile
- Basement: Bath Finished,Exterior Entry,Finished,Interior Entry
- Number of fireplaces: 2
- Fireplace features: Basement, Living Room
- Common walls with other units/homes: No Common Walls
Interior area
- Total structure area: 4,183
- Total interior livable area: 4,183 sqft
- Finished area above ground: 4,183
- Finished area below ground: 0
Video & virtual tour
Property
Parking
- Total spaces: 2
- Parking features: Attached, Garage, Garage Door Opener
- Has attached garage: Yes
Features
- Levels: Two
- Stories: 2
- Patio & porch: Patio, Porch, Screened
- Exterior features: Sprinkler System
- Frontage type: Golf Course
Lot
- Size: 0.78 Acres
- Features: Sloped
- Residential vegetation: Partially Wooded
Details
- Parcel number: 058D001690
- Special conditions: Covenants/Restrictions
Construction
Type & style
- Home type: SingleFamily
- Architectural style: Craftsman
- Property subtype: Single Family Residence
Materials
- Stone
- Roof: Composition
Condition
- Resale
- New construction: No
- Year built: 2012
Utilities & green energy
- Sewer: Public Sewer
- Water: Private
- Utilities for property: Propane
Community & HOA
Community
- Features: Boat/Camper/Van Prkg, Clubhouse, Fitness Center, Gated, Golf, Lake, Marina, Park, Playground, Pool, Shared Dock, Sidewalks, Street Lights, Swim Team, Tennis Court(s), Tennis Team
- Security: Security System, Smoke Detector(s)
- Subdivision: Reynolds Lake Oconee
HOA
- Has HOA: Yes
- Services included: Private Roads, Security
- HOA fee: $1,890 annually
Location
- Region: Greensboro
Financial & listing details
- Price per square foot: $368/sqft
- Tax assessed value: $1,192,700
- Annual tax amount: $7,218
- Date on market: 6/11/2025
- Listing agreement: Exclusive Right To Sell