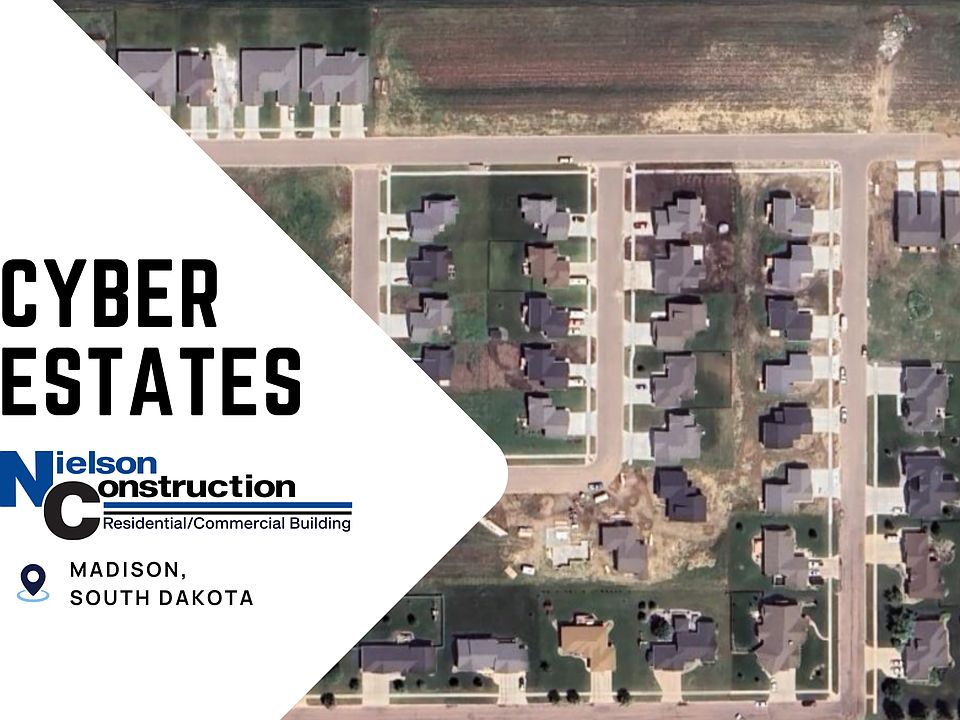Discover this great location in the newly developed Cyber Estates addition! This ranch-style home offers two bedrooms and two bathrooms, featuring an open-concept kitchen, dining area, and living room. The three-stall garage provides ample storage space. The L-shaped kitchen is equipped with a large island, walk-in pantry, and connects seamlessly to the dining area, which includes sliding doors leading to a covered back deck—ideal for entertaining! The living room is enhanced by a tray ceiling and a cozy fireplace. The primary bedroom features a tray ceiling and stunning tiled walk-in shower in the 3/4 bathroom. The unfinished lower level presents great potential for two additional bedrooms, a full bath, and a family room. Notable upgrades include a tiled primary shower, vinyl plank flooring in the living room and hallway, an electric fireplace, covered deck, insulated garage with fire tape, service door, and garage floor drain.
Lawn not included. Image for illustrative purposes only.
New construction
$392,800
1121 Cyber Ct, Madison, SD 57042
2beds
1,250sqft
Single Family Residence
Built in 2025
9,722.59 Square Feet Lot
$-- Zestimate®
$314/sqft
$-- HOA
What's special
Cozy fireplaceElectric fireplaceFamily roomDining areaWalk-in pantryTray ceilingLarge island
Call: (605) 501-5797
- 154 days |
- 87 |
- 1 |
Zillow last checked: 8 hours ago
Listing updated: November 19, 2025 at 10:48am
Listed by:
Brenda L Thompson,
Signature Realty Group LLC,
Lori A Hansen,
Signature Realty Group LLC
Source: Realtor Association of the Sioux Empire,MLS#: 22504844
Travel times
Schedule tour
Select your preferred tour type — either in-person or real-time video tour — then discuss available options with the builder representative you're connected with.
Facts & features
Interior
Bedrooms & bathrooms
- Bedrooms: 2
- Bathrooms: 2
- Full bathrooms: 1
- 3/4 bathrooms: 1
Primary bedroom
- Description: Carpet, 3/4 bath, Walk-in Closet
- Area: 168
- Dimensions: 14 x 12
Bedroom 2
- Description: Carpet, closet
- Level: Main
- Area: 100
- Dimensions: 10 x 10
Kitchen
- Description: Wood laminate, island, pantry
- Level: Main
- Area: 252
- Dimensions: 12 x 21
Living room
- Description: Wood laminate, wall of window, fireplace
- Area: 225
- Dimensions: 15 x 15
Heating
- Natural Gas
Cooling
- Central Air
Appliances
- Included: Electric Range, Microwave, Dishwasher, Disposal, Refrigerator
Features
- Master Downstairs, Tray Ceiling(s), Master Bath, Main Floor Laundry
- Flooring: Carpet, Laminate
- Basement: Full
- Number of fireplaces: 1
- Fireplace features: Electric
Interior area
- Total interior livable area: 1,250 sqft
- Finished area above ground: 1,180
- Finished area below ground: 70
Property
Parking
- Total spaces: 3
- Parking features: Garage
- Garage spaces: 3
Lot
- Size: 9,722.59 Square Feet
- Dimensions: 74.76X130
Details
- Parcel number: 218950020000510
Construction
Type & style
- Home type: SingleFamily
- Architectural style: Ranch
- Property subtype: Single Family Residence
Materials
- Hard Board, Stone
- Roof: Composition
Condition
- New construction: Yes
- Year built: 2025
Details
- Builder name: Nielson Construction
Utilities & green energy
- Sewer: Public Sewer
- Water: Public
Community & HOA
Community
- Subdivision: Cyber Estates
HOA
- Has HOA: No
Location
- Region: Madison
Financial & listing details
- Price per square foot: $314/sqft
- Annual tax amount: $24
- Date on market: 6/25/2025
- Road surface type: Curb and Gutter
About the community
PoolLakeParkCommunityCenter
Welcome to Cyber Estates, a quiet neighborhood in Madison, South Dakota, just steps from Dakota State University. Perfect for those who value both convenience and calm, this community offers modern homes built with Nielson Construction's signature quality and care. Enjoy the ease of being near campus, local parks, and all that Madison has to offer, all from the comfort of a peaceful, welcoming neighborhood.
Source: Nielson Construction

