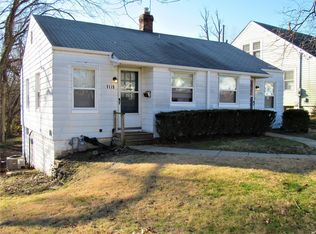Closed
Listing Provided by:
Mindy Woelfel 618-946-0434,
Landmark Realty
Bought with: Tarrant and Harman Real Estate and Auction Co
$184,500
1121 Danforth St, Alton, IL 62002
3beds
1,399sqft
Single Family Residence
Built in 1945
0.51 Acres Lot
$186,400 Zestimate®
$132/sqft
$1,030 Estimated rent
Home value
$186,400
$177,000 - $196,000
$1,030/mo
Zestimate® history
Loading...
Owner options
Explore your selling options
What's special
Welcome to your meticulously renovated 3-bedroom, 1-bathroom home, perfectly situated in a desirable location in the heart of Alton, Illinois! This charming, move-in ready property seamlessly blends classic appeal with modern upgrades, offering a bright and inviting living space with new paint and flooring throughout. The open-concept layout effortlessly connects the living area to the stylish kitchen, ideal for entertaining, and with a new furnace, central air conditioning, and a tankless water heater, you'll enjoy year-round comfort and lower utility bills. Even better, all appliances are included, even the washer and dryer, and the approximately half-acre level lot boasts a newly installed fence in the backyard for added privacy. Don't miss your chance to own this turnkey Alton gem; homes like this are in high demand, so schedule your showing today and make this beautiful house your new home sweet home!
Zillow last checked: 8 hours ago
Listing updated: December 05, 2025 at 12:49pm
Listing Provided by:
Mindy Woelfel 618-946-0434,
Landmark Realty
Bought with:
Julie M Smith, 475.185793
Tarrant and Harman Real Estate and Auction Co
Source: MARIS,MLS#: 25049376 Originating MLS: Southwestern Illinois Board of REALTORS
Originating MLS: Southwestern Illinois Board of REALTORS
Facts & features
Interior
Bedrooms & bathrooms
- Bedrooms: 3
- Bathrooms: 1
- Full bathrooms: 1
- Main level bathrooms: 1
- Main level bedrooms: 2
Bedroom
- Features: Floor Covering: Wood
- Level: Main
- Area: 121
- Dimensions: 11x11
Bedroom 2
- Features: Floor Covering: Wood
- Level: Main
- Area: 121
- Dimensions: 11x11
Bathroom 3
- Features: Floor Covering: Carpeting
- Level: Upper
- Area: 378
- Dimensions: 27x14
Dining room
- Features: Floor Covering: Wood
- Level: Main
- Area: 84
- Dimensions: 12x7
Kitchen
- Features: Floor Covering: Luxury Vinyl Tile
- Level: Main
- Area: 110
- Dimensions: 11x10
Living room
- Features: Floor Covering: Wood
- Level: Main
- Area: 221
- Dimensions: 17x13
Heating
- Forced Air
Cooling
- Ceiling Fan(s), Wall Unit(s), Zoned
Appliances
- Included: Dishwasher, Disposal, Dryer, Microwave, Built-In Electric Range, Refrigerator, Washer, Tankless Water Heater
- Laundry: In Basement
Features
- Eat-in Kitchen, Separate Dining
- Flooring: Carpet, Vinyl, Wood
- Basement: Block
- Has fireplace: No
Interior area
- Total structure area: 1,399
- Total interior livable area: 1,399 sqft
- Finished area above ground: 1,399
- Finished area below ground: 0
Property
Parking
- Parking features: Concrete, Driveway, Off Street
- Has uncovered spaces: Yes
Features
- Levels: One and One Half
- Exterior features: Private Yard
- Fencing: Back Yard,Wood
Lot
- Size: 0.51 Acres
- Dimensions: 50 x 440.5 irr
- Features: Back Yard, Sloped Down, Some Trees
Details
- Additional structures: None
- Parcel number: 232071007202011
- Special conditions: Standard
Construction
Type & style
- Home type: SingleFamily
- Architectural style: Traditional
- Property subtype: Single Family Residence
- Attached to another structure: Yes
Materials
- Vinyl Siding
- Foundation: Block
- Roof: Architectural Shingle
Condition
- Updated/Remodeled
- New construction: No
- Year built: 1945
Utilities & green energy
- Sewer: Public Sewer
- Water: Public
Community & neighborhood
Location
- Region: Alton
- Subdivision: Stelzels Sub
Other
Other facts
- Listing terms: Cash,Conventional,FHA,USDA Loan,VA Loan
- Ownership: Private
- Road surface type: Concrete
Price history
| Date | Event | Price |
|---|---|---|
| 12/5/2025 | Sold | $184,500-2.8%$132/sqft |
Source: | ||
| 11/4/2025 | Contingent | $189,900$136/sqft |
Source: | ||
| 10/1/2025 | Price change | $189,900-2.6%$136/sqft |
Source: | ||
| 9/10/2025 | Price change | $195,000-2.5%$139/sqft |
Source: | ||
| 8/7/2025 | Price change | $199,900-4.4%$143/sqft |
Source: | ||
Public tax history
| Year | Property taxes | Tax assessment |
|---|---|---|
| 2024 | $2,851 +6.4% | $35,070 +10.7% |
| 2023 | $2,679 +6.7% | $31,670 +10.6% |
| 2022 | $2,512 +1.9% | $28,630 +6.4% |
Find assessor info on the county website
Neighborhood: 62002
Nearby schools
GreatSchools rating
- 4/10West Elementary SchoolGrades: 2-5Distance: 0.5 mi
- 3/10Alton Middle SchoolGrades: 6-8Distance: 2.7 mi
- 4/10Alton High SchoolGrades: PK,9-12Distance: 3.1 mi
Schools provided by the listing agent
- Elementary: Alton Dist 11
- Middle: Alton Dist 11
- High: Alton
Source: MARIS. This data may not be complete. We recommend contacting the local school district to confirm school assignments for this home.
Get a cash offer in 3 minutes
Find out how much your home could sell for in as little as 3 minutes with a no-obligation cash offer.
Estimated market value
$186,400
