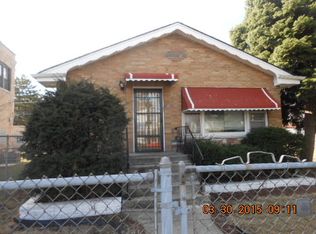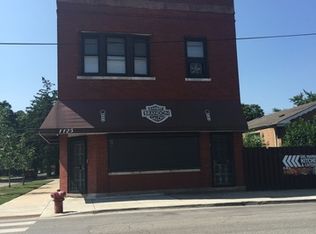Closed
$265,000
1121 E 93rd St, Chicago, IL 60619
5beds
2,300sqft
Single Family Residence
Built in 1966
4,687 Square Feet Lot
$264,200 Zestimate®
$115/sqft
$3,516 Estimated rent
Home value
$264,200
$251,000 - $277,000
$3,516/mo
Zestimate® history
Loading...
Owner options
Explore your selling options
What's special
HUGE PRICE DROP!! This spacious home offers approximately 2,100 square feet of living space with 5 bedrooms and 2.5 bathrooms. The property features a double lot, providing potential for a garage expansion or outdoor recreation. The home boasts all new stainless steel appliances, and granite countertops in the kitchen providing a durable surface for meal preparation and entertaining. The wainscoting add a elegant touch along with recessed lighting, rich stained hard wood floors and the bathroom is equipped with a jacuzzi tub for the ultimate relaxation retreat. The roof, mechanicals, electrical, and plumbing have been recently updated offering peace of mind and long term reliability. Home is Also equipped with a washer and dryer for convenience. Minutes away from a shopping centers, I-94 & I-57 expressway and Harold Washington Elementary School. Make your dream a reality today and submit your offer!. This home will not last! Ask me about purchasing this home with NO MONEY DOWN!
Zillow last checked: 8 hours ago
Listing updated: July 05, 2025 at 05:34pm
Listing courtesy of:
Janina Farr 773-915-3900,
Coldwell Banker Realty
Bought with:
Dominique Dixon
Coldwell Banker Realty
Source: MRED as distributed by MLS GRID,MLS#: 12352422
Facts & features
Interior
Bedrooms & bathrooms
- Bedrooms: 5
- Bathrooms: 3
- Full bathrooms: 2
- 1/2 bathrooms: 1
Primary bedroom
- Features: Flooring (Hardwood)
- Level: Main
- Area: 168 Square Feet
- Dimensions: 14X12
Bedroom 2
- Features: Flooring (Hardwood)
- Level: Main
- Area: 120 Square Feet
- Dimensions: 10X12
Bedroom 3
- Features: Flooring (Porcelain Tile)
- Level: Basement
- Area: 110 Square Feet
- Dimensions: 10X11
Bedroom 4
- Features: Flooring (Porcelain Tile)
- Level: Basement
- Area: 140 Square Feet
- Dimensions: 10X14
Bedroom 5
- Features: Flooring (Porcelain Tile)
- Level: Basement
- Area: 196 Square Feet
- Dimensions: 14X14
Dining room
- Features: Flooring (Hardwood)
- Level: Main
- Dimensions: COMBO
Family room
- Features: Flooring (Porcelain Tile)
- Level: Basement
- Area: 441 Square Feet
- Dimensions: 21X21
Kitchen
- Features: Kitchen (Eating Area-Table Space)
- Level: Main
- Area: 171 Square Feet
- Dimensions: 9X19
Laundry
- Features: Flooring (Porcelain Tile)
- Level: Basement
- Area: 56 Square Feet
- Dimensions: 7X8
Living room
- Level: Main
- Area: 266 Square Feet
- Dimensions: 14X19
Heating
- Natural Gas
Cooling
- Central Air
Appliances
- Laundry: Gas Dryer Hookup, In Unit, Laundry Closet
Features
- 1st Floor Bedroom, 1st Floor Full Bath, Open Floorplan, Paneling
- Flooring: Hardwood
- Windows: Drapes
- Basement: Finished,Full
- Attic: Pull Down Stair
Interior area
- Total structure area: 0
- Total interior livable area: 2,300 sqft
Property
Parking
- Total spaces: 4
- Parking features: Gravel, Alley Access, Oversized, On Site
Accessibility
- Accessibility features: No Disability Access
Features
- Fencing: Fenced
Lot
- Size: 4,687 sqft
Details
- Additional parcels included: 25023160090000
- Parcel number: 25023160100000
- Special conditions: None
Construction
Type & style
- Home type: SingleFamily
- Architectural style: Ranch
- Property subtype: Single Family Residence
Materials
- Brick
- Foundation: Concrete Perimeter
- Roof: Asphalt
Condition
- New construction: No
- Year built: 1966
- Major remodel year: 2023
Utilities & green energy
- Electric: Circuit Breakers
- Sewer: Public Sewer
- Water: Public
Community & neighborhood
Location
- Region: Chicago
HOA & financial
HOA
- Services included: None
Other
Other facts
- Listing terms: FHA
- Ownership: Fee Simple
Price history
| Date | Event | Price |
|---|---|---|
| 7/3/2025 | Sold | $265,000+0%$115/sqft |
Source: | ||
| 5/29/2025 | Pending sale | $264,900$115/sqft |
Source: | ||
| 4/30/2025 | Listed for sale | $264,900-1.5%$115/sqft |
Source: | ||
| 4/28/2025 | Listing removed | $269,000$117/sqft |
Source: | ||
| 3/21/2025 | Listed for sale | $269,000$117/sqft |
Source: | ||
Public tax history
| Year | Property taxes | Tax assessment |
|---|---|---|
| 2023 | $1,716 +2.6% | $8,132 |
| 2022 | $1,673 +2.3% | $8,132 |
| 2021 | $1,635 +3% | $8,132 +14.1% |
Find assessor info on the county website
Neighborhood: Burnside
Nearby schools
GreatSchools rating
- 8/10Washington H Elementary SchoolGrades: PK-8Distance: 0.2 mi
- 1/10Harlan Community Academy High SchoolGrades: 9-12Distance: 1.4 mi
Schools provided by the listing agent
- District: 299
Source: MRED as distributed by MLS GRID. This data may not be complete. We recommend contacting the local school district to confirm school assignments for this home.

Get pre-qualified for a loan
At Zillow Home Loans, we can pre-qualify you in as little as 5 minutes with no impact to your credit score.An equal housing lender. NMLS #10287.
Sell for more on Zillow
Get a free Zillow Showcase℠ listing and you could sell for .
$264,200
2% more+ $5,284
With Zillow Showcase(estimated)
$269,484

