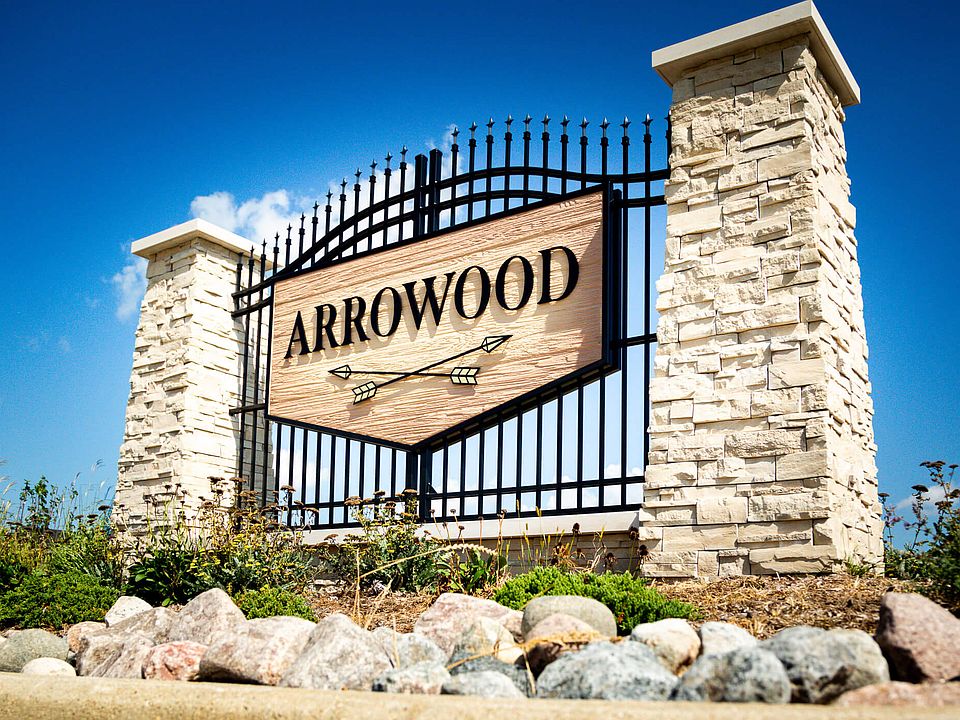Move-in Ready 90 ARW Olivia Cottage II Unit B, Ground Level Foundation TWIN HOME! AVAILABLE 12.9.25! Welcome to Haven, a community of Twin Homes offering low-maintenance living in custom homes w/ private yards. Monthly association fee of $245 covers lawn mowing, fertilization, & snow removal; plus a la carte seasonal services are available for a separate rate. All Veridian homes are Quality360 certified, meaning they exceed energy-efficiency industry standards & will perform, on average, better than a typical used home. As your local homebuilder, you can expect the best local brands & trades for your home as well. We've partnered w/ Lindsay Windows, Kohler(r), Floor360, & Auburn Ridge to name a few. To top it off, Veridian Homes offers a 1-year limited warranty, backed by our own team.
Active
$464,900
1121 Elderberry ROAD, Oconomowoc, WI 53066
3beds
1,592sqft
Single Family Residence
Built in 2025
-- sqft lot
$466,500 Zestimate®
$292/sqft
$-- HOA
- 83 days |
- 88 |
- 1 |
Zillow last checked: 8 hours ago
Listing updated: September 07, 2025 at 05:19am
Listed by:
Tamra Litzau PropertyInfo@shorewest.com,
Shorewest Realtors, Inc.
Source: WIREX MLS,MLS#: 1933922 Originating MLS: Metro MLS
Originating MLS: Metro MLS
Travel times
Schedule tour
Select your preferred tour type — either in-person or real-time video tour — then discuss available options with the builder representative you're connected with.
Facts & features
Interior
Bedrooms & bathrooms
- Bedrooms: 3
- Bathrooms: 2
- Full bathrooms: 2
- Main level bedrooms: 3
Primary bedroom
- Level: Main
- Area: 156
- Dimensions: 13 x 12
Bedroom 2
- Level: Main
- Area: 120
- Dimensions: 12 x 10
Bedroom 3
- Level: Main
- Area: 130
- Dimensions: 13 x 10
Bathroom
- Features: Tub Only, Master Bedroom Bath: Walk-In Shower, Master Bedroom Bath, Shower Over Tub
Kitchen
- Level: Main
- Area: 143
- Dimensions: 13 x 11
Living room
- Level: Main
- Area: 224
- Dimensions: 16 x 14
Heating
- Electric, Natural Gas, Forced Air
Cooling
- Central Air
Appliances
- Included: Cooktop, Dishwasher, Disposal, Dryer, Microwave, Oven, Range, Refrigerator, Washer, Water Softener
Features
- High Speed Internet, Walk-In Closet(s), Kitchen Island
- Flooring: Wood
- Windows: Low Emissivity Windows
- Basement: None / Slab
Interior area
- Total structure area: 1,592
- Total interior livable area: 1,592 sqft
- Finished area above ground: 1,592
- Finished area below ground: 0
Property
Parking
- Total spaces: 2
- Parking features: Garage Door Opener, Attached, 2 Car
- Attached garage spaces: 2
Features
- Levels: One
- Stories: 1
- Patio & porch: Patio
Lot
- Size: 6,969.6 Square Feet
- Features: Sidewalks
Details
- Parcel number: OCOC0596103
- Zoning: RES
Construction
Type & style
- Home type: MultiFamily
- Architectural style: Ranch
- Property subtype: Single Family Residence
Materials
- Aluminum Trim, Other, Vinyl Siding
Condition
- New Construction
- New construction: Yes
- Year built: 2025
Details
- Builder name: Veridian Homes
Utilities & green energy
- Sewer: Public Sewer
- Water: Public
- Utilities for property: Cable Available
Green energy
- Green verification: Green Built Home Cert
- Energy efficient items: Energy Assessment Available
- Indoor air quality: Contaminant Control
Community & HOA
Community
- Subdivision: Arrowood
Location
- Region: Oconomowoc
- Municipality: Oconomowoc
Financial & listing details
- Price per square foot: $292/sqft
- Date on market: 9/5/2025
- Inclusions: Price Includes: Concrete Driveway, Landscaping, Patio, All Appliances And Blinds.This Twin Home Is A Ground Level Foundation With No Basement.
- Exclusions: Ground Level Foundation- No Basement.
About the community
HERE COMES THE NEIGHBORHOOD. Tucked between Silver Lake and the Oconomowoc River, Arrowood makes a serene setting for your next home. This picturesque neighborhood will delight hikers, paddlers, and overall nature-lovers, as it resides along the scenic Lake Country Trail System. Commuting to neighboring metros is made calmer with convenient access to I-94. But it never hurts to stay close to home, and why not, when you are just minutes away from highly rated local eateries and shops. The icing on the cake? Arrowood is situated just across the street from Silver Lake Intermediate School, so children will also have an easy commute. We can't imagine a better place to call home, welcome to Oconomowoc. Welcome to Arrowood.

W199n5539 Boxwood Blvd, Menomonee Falls, WI 53051
Source: Veridian Homes
