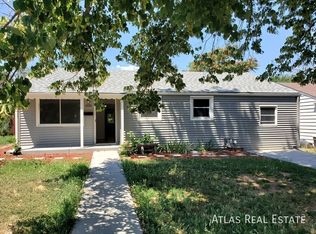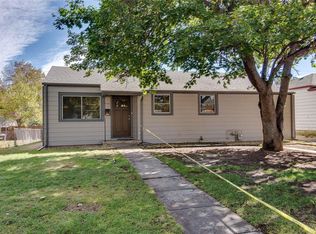Sold for $365,000 on 09/27/24
$365,000
1121 Geneva St, Aurora, CO 80010
2beds
760sqft
Residential-Detached, Residential
Built in 1950
5,706 Square Feet Lot
$351,200 Zestimate®
$480/sqft
$1,638 Estimated rent
Home value
$351,200
$327,000 - $379,000
$1,638/mo
Zestimate® history
Loading...
Owner options
Explore your selling options
What's special
This delightful 1950s updated mid century ranch blends vintage charm with modern comforts, creating the perfect sanctuary for anyone seeking a cozy and stylish abode. **Property Highlights:**Brand new roof, **Brand new sod in front yard,- **2 Bedrooms, **1 Bathroom, **1 Car Attached Garage, ** Spacious and inviting Living Area, **Modern and fully equipped Kitchen, **Interior Features:** Step inside to discover a bright and airy living area, perfect for relaxing or entertaining. The living room flows seamlessly into the kitchen area, providing an open, cohesive space for family gatherings. The updated kitchen boasts stainless steel appliances, sleek granite countertops, and ample cabinet space. Whether you're a seasoned chef or a casual cook, you'll appreciate the blend of functionality and style in this modern kitchen. Both bedrooms are generously sized, with plenty of natural light streaming through the windows. The bathroom has been tastefully renovated with contemporary fixtures, ensuring comfort and convenience. **Exterior Features:**Outside, the property has a huge fenced in back yard with a dog area. The backyard would be perfect for creating outdoor dining, gardening, or simply unwinding in your own private oasis. The 1-car garage offers additional storage space and convenience. Located in a charming, established neighborhood, this mid century ranch is close to local amenities, schools, and parks. It's the perfect blend of classic charm and modern living. Don't miss your chance to own this beautiful piece of history - schedule a showing today!
Zillow last checked: 8 hours ago
Listing updated: September 27, 2024 at 08:15pm
Listed by:
Karen R Yoho 303-325-5461,
Resident Realty North Metro
Bought with:
David Diaz Sanchez
Source: IRES,MLS#: 1015523
Facts & features
Interior
Bedrooms & bathrooms
- Bedrooms: 2
- Bathrooms: 1
- Full bathrooms: 1
- Main level bedrooms: 2
Primary bedroom
- Area: 0
- Dimensions: 0 x 0
Bedroom 2
- Area: 0
- Dimensions: 0 x 0
Kitchen
- Area: 0
- Dimensions: 0 x 0
Living room
- Area: 0
- Dimensions: 0 x 0
Heating
- Forced Air
Cooling
- Ceiling Fan(s)
Appliances
- Included: Electric Range/Oven, Dishwasher, Refrigerator, Washer, Dryer, Microwave, Disposal
- Laundry: Washer/Dryer Hookups, Main Level
Features
- Satellite Avail, High Speed Internet, Open Floorplan, Open Floor Plan
- Basement: None
Interior area
- Total structure area: 760
- Total interior livable area: 760 sqft
- Finished area above ground: 760
- Finished area below ground: 0
Property
Parking
- Total spaces: 1
- Parking features: Garage - Attached
- Attached garage spaces: 1
- Details: Garage Type: Attached
Features
- Stories: 1
- Fencing: Fenced,Wood
Lot
- Size: 5,706 sqft
- Features: Level, Within City Limits
Details
- Additional structures: Storage
- Parcel number: 197303127013
- Zoning: Res
- Special conditions: Private Owner
Construction
Type & style
- Home type: SingleFamily
- Architectural style: Ranch
- Property subtype: Residential-Detached, Residential
Materials
- Wood/Frame
- Roof: Composition
Condition
- Not New, Previously Owned
- New construction: No
- Year built: 1950
Utilities & green energy
- Electric: Electric
- Gas: Natural Gas
- Water: City Water, Aurora Water
- Utilities for property: Natural Gas Available, Electricity Available, Cable Available
Community & neighborhood
Location
- Region: Aurora
- Subdivision: Hillside
Other
Other facts
- Listing terms: Cash,Conventional,FHA,VA Loan
- Road surface type: Paved, Asphalt
Price history
| Date | Event | Price |
|---|---|---|
| 9/27/2024 | Sold | $365,000$480/sqft |
Source: | ||
| 8/30/2024 | Pending sale | $365,000$480/sqft |
Source: | ||
| 8/25/2024 | Price change | $365,000-1.1%$480/sqft |
Source: | ||
| 8/9/2024 | Price change | $369,000-2.9%$486/sqft |
Source: | ||
| 8/1/2024 | Listed for sale | $380,000+10.8%$500/sqft |
Source: | ||
Public tax history
| Year | Property taxes | Tax assessment |
|---|---|---|
| 2024 | $2,722 +27.1% | $24,951 -13.7% |
| 2023 | $2,141 -3.1% | $28,914 +35.6% |
| 2022 | $2,210 | $21,323 -2.8% |
Find assessor info on the county website
Neighborhood: Delmar Parkway
Nearby schools
GreatSchools rating
- 4/10Kenton Elementary SchoolGrades: PK-5Distance: 0.5 mi
- 2/10Aurora West College Preparatory AcademyGrades: 6-12Distance: 0.2 mi
- 4/10Aurora Central High SchoolGrades: PK-12Distance: 0.9 mi
Schools provided by the listing agent
- Elementary: Kenton
- Middle: West
- High: Aurora Central
Source: IRES. This data may not be complete. We recommend contacting the local school district to confirm school assignments for this home.
Get a cash offer in 3 minutes
Find out how much your home could sell for in as little as 3 minutes with a no-obligation cash offer.
Estimated market value
$351,200
Get a cash offer in 3 minutes
Find out how much your home could sell for in as little as 3 minutes with a no-obligation cash offer.
Estimated market value
$351,200

