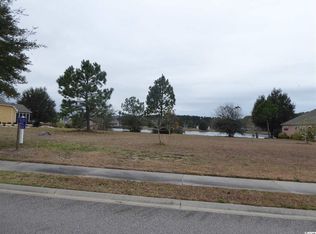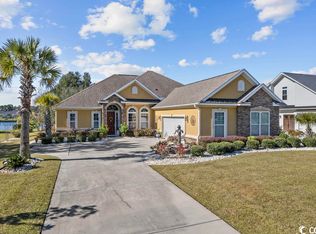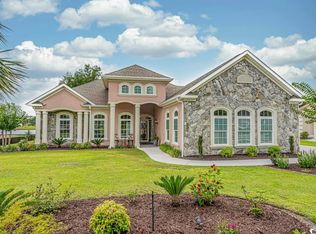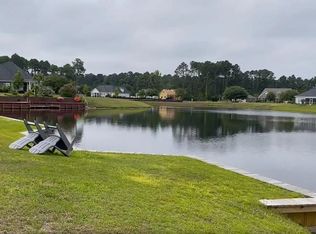Sold for $709,000 on 07/31/25
$709,000
1121 Glossy Ibis Dr., Conway, SC 29526
4beds
2,943sqft
Single Family Residence
Built in 2022
0.59 Acres Lot
$702,300 Zestimate®
$241/sqft
$3,020 Estimated rent
Home value
$702,300
$660,000 - $744,000
$3,020/mo
Zestimate® history
Loading...
Owner options
Explore your selling options
What's special
Discover a custom lakefront white farmhouse in Wild Wing Plantation, just minutes from downtown Conway and the beach! This custom 4-bedroom, 3.5-bath lake home features double-deck porches, a spacious garage w?golf cart garage *pre-wired for an electrical car connect, and direct lake access for fishing and boating! The primary suite includes 2 walk-in closets and a luxurious bathroom. Enjoy the sunsets from the included large hot tub or see a movie in the theater room overlooking the fenced/landscaped yard with a pergola next to your dedicated dock/seawall for fishing and docking your boat on this lot! Wild Wing has premium amenities such as waterslide, swimming pools, fitness center and tennis/pickle ball courts! The fun doesn’t stop there; this home is close to the Historic Conway Riverwalk and shopping. This property offers ample career opportunities with a nearby commercial/industrial park as well! Contact your agent and explore this one of a kind lake home today. **Disclosure: Seller is a SC Licensed Real Estate Agent.**
Zillow last checked: 8 hours ago
Listing updated: August 02, 2025 at 05:06am
Listed by:
Budd T Henry Cell:843-698-9232,
Weichert Realtors Southern Coast
Bought with:
The Tanner Team
South Strand Realty
Source: CCAR,MLS#: 2507218 Originating MLS: Coastal Carolinas Association of Realtors
Originating MLS: Coastal Carolinas Association of Realtors
Facts & features
Interior
Bedrooms & bathrooms
- Bedrooms: 4
- Bathrooms: 4
- Full bathrooms: 3
- 1/2 bathrooms: 1
Primary bedroom
- Level: First
Primary bedroom
- Dimensions: 14.8x14.5
Dining room
- Features: Separate/Formal Dining Room, Family/Dining Room, Kitchen/Dining Combo, Living/Dining Room, Vaulted Ceiling(s)
Dining room
- Dimensions: 11x14
Family room
- Features: Tray Ceiling(s), Ceiling Fan(s), Fireplace
Kitchen
- Features: Breakfast Bar, Breakfast Area, Kitchen Exhaust Fan, Kitchen Island, Pantry, Stainless Steel Appliances, Solid Surface Counters
Kitchen
- Dimensions: 12x19
Living room
- Features: Tray Ceiling(s), Ceiling Fan(s), Fireplace, Vaulted Ceiling(s)
Living room
- Dimensions: 19x19.5
Other
- Features: Bedroom on Main Level, Entrance Foyer, Game Room, Library, Loft, Utility Room, Workshop
Heating
- Baseboard, Central, Electric, Forced Air, Space Heater
Cooling
- Central Air, Wall/Window Unit(s)
Appliances
- Included: Cooktop, Dishwasher, Freezer, Microwave, Range, Refrigerator, Range Hood, Dryer, Washer
- Laundry: Washer Hookup
Features
- Air Filtration, Attic, Fireplace, Hot Tub/Spa, Pull Down Attic Stairs, Permanent Attic Stairs, Split Bedrooms, Breakfast Bar, Bedroom on Main Level, Breakfast Area, Entrance Foyer, Kitchen Island, Loft, Stainless Steel Appliances, Solid Surface Counters, Workshop
- Flooring: Carpet, Laminate, Luxury Vinyl, Luxury VinylPlank, Tile, Vinyl
- Attic: Pull Down Stairs,Permanent Stairs
- Has fireplace: Yes
Interior area
- Total structure area: 4,076
- Total interior livable area: 2,943 sqft
Property
Parking
- Total spaces: 10
- Parking features: Attached, Two Car Garage, Boat, Garage, Golf Cart Garage, Garage Door Opener, RV Access/Parking
- Attached garage spaces: 2
Features
- Levels: Two
- Stories: 2
- Patio & porch: Balcony, Rear Porch, Deck, Front Porch, Patio, Porch, Screened
- Exterior features: Balcony, Boat Ramp, Deck, Dock, Fence, Hot Tub/Spa, Sprinkler/Irrigation, Porch, Patio, Storage
- Pool features: Community, Outdoor Pool
- Has spa: Yes
- Spa features: Hot Tub
- Has view: Yes
- View description: Lake
- Has water view: Yes
- Water view: Lake
- Waterfront features: Boat Ramp/Lift Access, Pond
Lot
- Size: 0.59 Acres
- Features: Cul-De-Sac, City Lot, Near Golf Course, Lake Front, On Golf Course, Pond on Lot, Rectangular, Rectangular Lot
Details
- Additional structures: Second Garage
- Additional parcels included: ,
- Parcel number: 38305030020
- Lease amount: $0
- Zoning: Res
- Special conditions: None
Construction
Type & style
- Home type: SingleFamily
- Architectural style: Traditional
- Property subtype: Single Family Residence
Materials
- Brick Veneer, Block, HardiPlank Type, Other, Wood Frame
- Foundation: Brick/Mortar, Slab
Condition
- Resale
- Year built: 2022
Details
- Builder model: Custom
- Builder name: Custom Builder
- Warranty included: Yes
Utilities & green energy
- Water: Public
- Utilities for property: Cable Available, Electricity Available, Natural Gas Available, Sewer Available, Underground Utilities, Water Available
Community & neighborhood
Security
- Security features: Security System, Gated Community, Smoke Detector(s), Security Service
Community
- Community features: Boat Facilities, Boat Slip, Clubhouse, Dock, Golf Carts OK, Gated, Recreation Area, Tennis Court(s), Golf, Long Term Rental Allowed, Pool
Location
- Region: Conway
- Subdivision: Wild Wing Plantation
HOA & financial
HOA
- Has HOA: Yes
- HOA fee: $135 monthly
- Amenities included: Boat Dock, Boat Ramp, Clubhouse, Gated, Owner Allowed Golf Cart, Owner Allowed Motorcycle, Pet Restrictions, Boat Slip, Security, Tenant Allowed Golf Cart, Tennis Court(s), Tenant Allowed Motorcycle
- Services included: Association Management, Common Areas, Legal/Accounting, Pool(s), Recreation Facilities, Trash
Other
Other facts
- Listing terms: Cash,Conventional,FHA,Other,VA Loan
Price history
| Date | Event | Price |
|---|---|---|
| 7/31/2025 | Sold | $709,000-2.5%$241/sqft |
Source: | ||
| 6/15/2025 | Contingent | $727,000$247/sqft |
Source: | ||
| 6/11/2025 | Price change | $727,000-1.7%$247/sqft |
Source: | ||
| 6/1/2025 | Price change | $739,900-1%$251/sqft |
Source: | ||
| 5/23/2025 | Price change | $747,500-0.3%$254/sqft |
Source: | ||
Public tax history
| Year | Property taxes | Tax assessment |
|---|---|---|
| 2024 | $3,760 +17.6% | $597,310 +15% |
| 2023 | $3,198 +5.5% | $519,400 |
| 2022 | $3,032 +64.7% | $519,400 |
Find assessor info on the county website
Neighborhood: 29526
Nearby schools
GreatSchools rating
- 7/10Carolina Forest Elementary SchoolGrades: PK-5Distance: 2.9 mi
- 7/10Ten Oaks MiddleGrades: 6-8Distance: 5.5 mi
- 7/10Carolina Forest High SchoolGrades: 9-12Distance: 1.4 mi
Schools provided by the listing agent
- Elementary: Carolina Forest Elementary School
- Middle: Ten Oaks Middle
- High: Carolina Forest High School
Source: CCAR. This data may not be complete. We recommend contacting the local school district to confirm school assignments for this home.

Get pre-qualified for a loan
At Zillow Home Loans, we can pre-qualify you in as little as 5 minutes with no impact to your credit score.An equal housing lender. NMLS #10287.
Sell for more on Zillow
Get a free Zillow Showcase℠ listing and you could sell for .
$702,300
2% more+ $14,046
With Zillow Showcase(estimated)
$716,346


