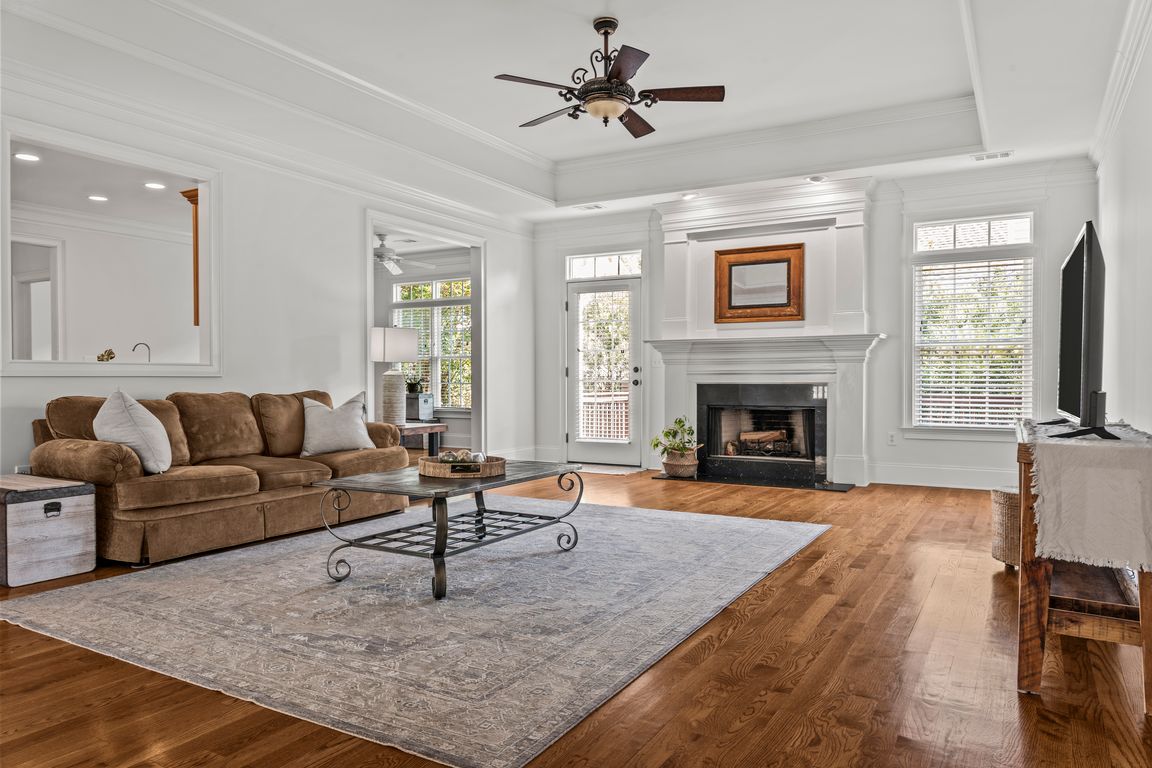
For salePrice cut: $10K (9/16)
$485,000
3beds
2,182sqft
1121 Harbor Ridge Dr, Greensboro, GA 30642
3beds
2,182sqft
Golf comm home, single family residence
Built in 2005
8,712 sqft
2 Attached garage spaces
$222 price/sqft
$1,800 annually HOA fee
What's special
Back porchBreakfast nookSingle-level ranchSeparate showerWell-designed split-floor planSpacious kitchenGarden tub
**$5,000 Seller Credit!** use it toward closing costs, home improvements, or your preference! Freshly painted and low-maintenance, this single-level ranch in Harbor Ridge is just a short walk to the clubhouse, pool, and courts at Harbor Club. With yard maintenance included in the HOA, you’ll have more time to enjoy everything ...
- 155 days |
- 501 |
- 12 |
Source: LCBOR,MLS#: 68550
Travel times
Living Room
Kitchen
Primary Bedroom
Zillow last checked: 7 hours ago
Listing updated: September 16, 2025 at 01:43pm
Listed by:
Boatright Realty Group,
Coldwell Banker Lake Oconee
Source: LCBOR,MLS#: 68550
Facts & features
Interior
Bedrooms & bathrooms
- Bedrooms: 3
- Bathrooms: 3
- Full bathrooms: 2
- 1/2 bathrooms: 1
Primary bedroom
- Level: First
Bedroom 2
- Level: First
Bedroom 3
- Level: First
Dining room
- Level: First
Kitchen
- Level: First
Living room
- Level: First
Cooling
- Central Air, Heat Pump
Appliances
- Included: Built in Microwave, Dishwasher, Disposal, Range, Wall Oven, Stainless Steel Appliance(s)
Features
- Breakfast Bar, Chair Rail, Crown Molding, Soaking Tub, Kitchen Island, Separate Shower, Solid Surface Counters, Walk-In Closet(s)
- Flooring: Wood
- Windows: Window Treatments
- Attic: Pull Down Stairs
- Has fireplace: Yes
- Fireplace features: Prefab Fireplace
Interior area
- Total structure area: 2,182
- Total interior livable area: 2,182 sqft
Property
Parking
- Total spaces: 2
- Parking features: 2 Car Attached, Garage, Paved
- Attached garage spaces: 2
- Has uncovered spaces: Yes
Features
- Levels: One
- Stories: 1
- Patio & porch: Deck, Porch
- Exterior features: Paved Walkway
- Pool features: Community
- Has view: Yes
- View description: None
- Waterfront features: None, Lake Access (Subdivision Access), Dock (Subdivision Access), No Seawall
Lot
- Size: 8,712 Square Feet
- Features: Irrigation System, Landscaped, Lake Oconee Area
- Topography: Gentle Slope,Level
Details
- Parcel number: 074E000290
- Zoning description: Residential
- Special conditions: Standard
Construction
Type & style
- Home type: SingleFamily
- Architectural style: Ranch,Craftsman
- Property subtype: Golf Comm Home, Single Family Residence
Materials
- Hardy Board, Stone
- Roof: Asphalt/Comp Shingle
Condition
- Year built: 2005
Utilities & green energy
- Gas: Propane
- Sewer: Commercial System
- Water: Commercial System
- Utilities for property: Cable Connected, Cable Internet, DSL
Community & HOA
Community
- Features: Boat Ramp, Boat Storage, Clubhouse, Dock, Gated, Fitness Center, Marina, Playground, Pool, Tennis Court(s), Walking Trails, Community Lake/Pond, No Golf Membership
- Security: Smoke Detector(s)
- Subdivision: HARBOR CLUB
HOA
- Has HOA: Yes
- HOA fee: $1,800 annually
Location
- Region: Greensboro
Financial & listing details
- Price per square foot: $222/sqft
- Tax assessed value: $561,900
- Annual tax amount: $2,679
- Price range: $485K - $485K
- Date on market: 5/7/2025
- Listing agreement: Exclusive Right To Sell