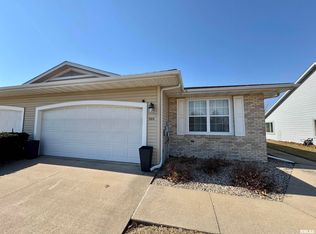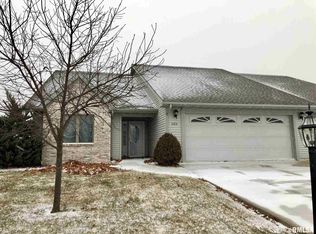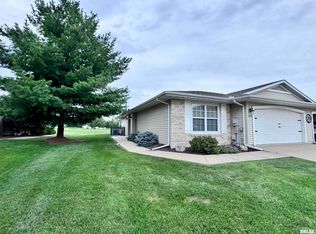Sold for $249,000
$249,000
1121 Hawthorn Rdg, Macomb, IL 61455
4beds
2,700sqft
Single Family Residence, Residential
Built in 2003
7,200 Square Feet Lot
$252,200 Zestimate®
$92/sqft
$1,975 Estimated rent
Home value
$252,200
Estimated sales range
Not available
$1,975/mo
Zestimate® history
Loading...
Owner options
Explore your selling options
What's special
This 4 bedroom 3 bath townhome overlooks the par 5, #15 hole of the Macomb Country Club Golf Course. This open concept home has hardwood flooring that shines beautifully with all the natural light but also has convenient sunshades to shield out that afternoon heat. The well thought out kitchen has plenty of cabinetry a pantry and newer appliances. (stove 2022 and dishwasher 2024) A two corner gas fireplace anchors the living room space but can also be enjoyed from the kitchen. There are 2 bedrooms on the main floor each with an attached bathroom. The primary bedroom has a large walk in closet and walk in shower. There is also main floor laundry. The basement has 2 more large bedrooms, one with an attached bath with a lovely walk in tile shower. A 19X11 bonus room is also located in the basement and is currently used as a workout space and storage. It could easily be a 5th non-conforming bedroom. Also in the basement is an expansive family room with large egress windows that allow a lot of light to shine in - perfect for an in-law quarters. Enjoy grilling, watching golfers or just relaxing on the wood deck off the back of the home. The furnace and AC were new in 2024 as well as the installation of a new garage door opener. A sump pump and battery back up were added in 2022. Come and check out this beautiful, move in ready, home at Woodland Estates.
Zillow last checked: 8 hours ago
Listing updated: July 22, 2025 at 01:13pm
Listed by:
Christine Farr Office:309-837-6464,
Key, REALTORS
Bought with:
Christine Farr, 475173975
Key, REALTORS
Source: RMLS Alliance,MLS#: PA1257714 Originating MLS: Peoria Area Association of Realtors
Originating MLS: Peoria Area Association of Realtors

Facts & features
Interior
Bedrooms & bathrooms
- Bedrooms: 4
- Bathrooms: 3
- Full bathrooms: 3
Bedroom 1
- Level: Main
- Dimensions: 16ft 0in x 13ft 0in
Bedroom 2
- Level: Main
- Dimensions: 13ft 0in x 12ft 0in
Bedroom 3
- Level: Basement
- Dimensions: 12ft 0in x 12ft 0in
Bedroom 4
- Level: Basement
- Dimensions: 12ft 0in x 15ft 0in
Other
- Level: Main
- Dimensions: 13ft 0in x 10ft 0in
Other
- Area: 1300
Additional room
- Description: Non-conforming Bedroom
- Level: Basement
- Dimensions: 19ft 0in x 11ft 0in
Family room
- Level: Basement
- Dimensions: 24ft 0in x 15ft 0in
Kitchen
- Level: Main
- Dimensions: 15ft 0in x 9ft 0in
Laundry
- Level: Main
- Dimensions: 6ft 0in x 6ft 0in
Living room
- Level: Main
- Dimensions: 18ft 0in x 15ft 0in
Main level
- Area: 1400
Heating
- Forced Air
Cooling
- Central Air
Appliances
- Included: Dishwasher, Disposal, Dryer, Range, Refrigerator, Washer, Gas Water Heater
Features
- Basement: Full
- Number of fireplaces: 1
- Fireplace features: Living Room
Interior area
- Total structure area: 1,400
- Total interior livable area: 2,700 sqft
Property
Parking
- Total spaces: 2
- Parking features: Attached
- Attached garage spaces: 2
- Details: Number Of Garage Remotes: 1
Features
- Patio & porch: Deck
- Has view: Yes
- View description: Golf Course
Lot
- Size: 7,200 sqft
- Dimensions: 150 x 48
- Features: Level
Details
- Parcel number: 1120160900
- Zoning description: Residential
Construction
Type & style
- Home type: SingleFamily
- Architectural style: Ranch
- Property subtype: Single Family Residence, Residential
Materials
- Frame, Brick, Vinyl Siding
- Roof: Shingle
Condition
- New construction: No
- Year built: 2003
Utilities & green energy
- Sewer: Public Sewer
- Water: Public
Community & neighborhood
Location
- Region: Macomb
- Subdivision: Woodland Estates
HOA & financial
HOA
- Has HOA: Yes
- HOA fee: $200 annually
Other
Other facts
- Road surface type: Paved
Price history
| Date | Event | Price |
|---|---|---|
| 7/17/2025 | Sold | $249,000-1.6%$92/sqft |
Source: | ||
| 6/9/2025 | Contingent | $253,000$94/sqft |
Source: | ||
| 5/7/2025 | Listed for sale | $253,000+5.5%$94/sqft |
Source: | ||
| 7/29/2022 | Sold | $239,900$89/sqft |
Source: | ||
| 6/1/2022 | Pending sale | $239,900$89/sqft |
Source: | ||
Public tax history
| Year | Property taxes | Tax assessment |
|---|---|---|
| 2024 | $9,598 +34.4% | $83,418 +43.8% |
| 2023 | $7,139 +20.4% | $57,995 +3.2% |
| 2022 | $5,931 +4.2% | $56,192 |
Find assessor info on the county website
Neighborhood: 61455
Nearby schools
GreatSchools rating
- NALincoln Elementary SchoolGrades: K-3Distance: 0.8 mi
- 4/10Macomb Junior High SchoolGrades: 7-8Distance: 2.2 mi
- 5/10Macomb Senior High SchoolGrades: 9-12Distance: 2.2 mi
Schools provided by the listing agent
- High: Macomb
Source: RMLS Alliance. This data may not be complete. We recommend contacting the local school district to confirm school assignments for this home.
Get pre-qualified for a loan
At Zillow Home Loans, we can pre-qualify you in as little as 5 minutes with no impact to your credit score.An equal housing lender. NMLS #10287.


