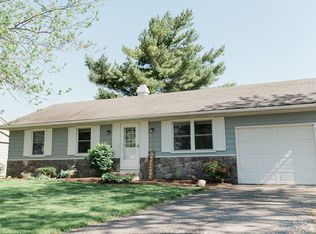Closed
$200,000
1121 Honeysuckle Ln, Bluffton, IN 46714
3beds
1,648sqft
Single Family Residence
Built in 1968
9,583.2 Square Feet Lot
$223,000 Zestimate®
$--/sqft
$1,384 Estimated rent
Home value
$223,000
$212,000 - $234,000
$1,384/mo
Zestimate® history
Loading...
Owner options
Explore your selling options
What's special
Welcome to your new home! This charming property boasts over 1,600 square feet of living space, offering plenty of room. With 3 bedrooms and 1-1/2 baths, this residence is move-in ready and waiting for you to make it your own. One of the highlights of this home is its fantastic location, nestled between the highly regarded Bluffton elementary and middle schools. The main level of the house features a cozy living room, kitchen, and a spacious dining room. Additionally, the lower level offers a versatile family room, a convenient half bath, and a bonus room that can be easily transformed back into a laundry room or used as a den to suit your preferences. Storage will never be a concern in this home, thanks to the generous amount of space available in the dry crawl space. You'll have no trouble finding a place for all your belongings and keeping your living areas clutter-free. Upstairs, you'll find three comfortable bedrooms. The full bath offers a walk-in shower. The appliances will stay with the home. (pre-owned appliances are not warranted) Additionally, the gas grill, connected to the natural gas line, will remain with the property, allowing you to enjoy outdoor cooking. While currently disconnected, a whole house attic fan is in place, ready to enhance the home's ventilation system, ensuring a comfortable atmosphere throughout the year. To complete the package, the backyard is enclosed with a chain-link fence, providing outdoor space for your family and pets to enjoy. Don't miss out on this fantastic opportunity to own a wonderful home in a prime location.
Zillow last checked: 8 hours ago
Listing updated: August 18, 2023 at 08:40am
Listed by:
Jodi L Holloway Cell:260-273-1010,
Coldwell Banker Holloway
Bought with:
Blake Fiechter, RB14039840
North Eastern Group Realty
Source: IRMLS,MLS#: 202315744
Facts & features
Interior
Bedrooms & bathrooms
- Bedrooms: 3
- Bathrooms: 2
- Full bathrooms: 1
- 1/2 bathrooms: 1
Bedroom 1
- Level: Upper
Bedroom 2
- Level: Upper
Dining room
- Level: Main
- Area: 228
- Dimensions: 12 x 19
Family room
- Level: Lower
- Area: 240
- Dimensions: 20 x 12
Kitchen
- Level: Main
- Area: 136
- Dimensions: 17 x 8
Living room
- Level: Main
- Area: 256
- Dimensions: 16 x 16
Office
- Level: Lower
- Area: 121
- Dimensions: 11 x 11
Heating
- Natural Gas, Forced Air
Cooling
- Central Air
Appliances
- Included: Dishwasher, Microwave, Refrigerator, Washer, Dryer-Electric, Electric Range, Gas Water Heater
Features
- Ceiling Fan(s), Laminate Counters, Stand Up Shower
- Flooring: Carpet, Vinyl
- Windows: Window Treatments
- Basement: Crawl Space,Finished
- Has fireplace: No
Interior area
- Total structure area: 1,648
- Total interior livable area: 1,648 sqft
- Finished area above ground: 1,168
- Finished area below ground: 480
Property
Parking
- Total spaces: 1
- Parking features: Attached, Garage Door Opener
- Attached garage spaces: 1
Features
- Levels: Tri-Level
- Patio & porch: Deck
- Fencing: Chain Link
Lot
- Size: 9,583 sqft
- Dimensions: 70x140
- Features: Level, City/Town/Suburb, Landscaped
Details
- Parcel number: 900810504006.000004
Construction
Type & style
- Home type: SingleFamily
- Property subtype: Single Family Residence
Materials
- Vinyl Siding
- Roof: Asphalt
Condition
- New construction: No
- Year built: 1968
Utilities & green energy
- Gas: NIPSCO
- Sewer: City
- Water: City
Community & neighborhood
Location
- Region: Bluffton
- Subdivision: None
Other
Other facts
- Listing terms: Cash,Conventional,FHA,USDA Loan,VA Loan
Price history
| Date | Event | Price |
|---|---|---|
| 8/18/2023 | Sold | $200,000-6.1% |
Source: | ||
| 7/16/2023 | Pending sale | $213,000 |
Source: | ||
| 7/14/2023 | Contingent | $213,000 |
Source: | ||
| 7/13/2023 | Price change | $213,000-0.9% |
Source: | ||
| 5/15/2023 | Listed for sale | $215,000 |
Source: | ||
Public tax history
| Year | Property taxes | Tax assessment |
|---|---|---|
| 2024 | $873 +0.9% | $151,500 +13.7% |
| 2023 | $865 +1.1% | $133,200 -0.9% |
| 2022 | $856 +54.4% | $134,400 +1.7% |
Find assessor info on the county website
Neighborhood: 46714
Nearby schools
GreatSchools rating
- 3/10Bluffton-Harrison Elementary SchoolGrades: PK-4Distance: 0.1 mi
- 5/10Bluffton-Harrison Middle SchoolGrades: 5-8Distance: 0.3 mi
- 10/10Bluffton High SchoolGrades: 9-12Distance: 0.4 mi
Schools provided by the listing agent
- Elementary: Bluffton Harrison
- Middle: Bluffton Harrison
- High: Bluffton
- District: MSD of Bluffton Harrison
Source: IRMLS. This data may not be complete. We recommend contacting the local school district to confirm school assignments for this home.

Get pre-qualified for a loan
At Zillow Home Loans, we can pre-qualify you in as little as 5 minutes with no impact to your credit score.An equal housing lender. NMLS #10287.
