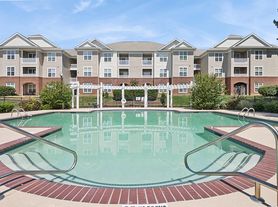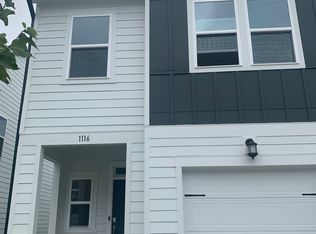Discover contemporary living in this newly built smart townhome, ideally situated in the vibrant community of Durham, North Carolina. This thoughtfully designed residence features three spacious bedrooms, two and a half modern bathrooms, and tailored for comfort, convenience, and energy efficiency. Key Property Features: * Three Generously Sized Bedrooms offering abundant natural light and ample closet space * Two and a Half Stylish Bathrooms with modern fixtures and finishes * Attached One-Car Garage with additional driveway parking * Private Backyard ideal for outdoor relaxation and entertaining * Gourmet Kitchen equipped with stainless steel appliances including refrigerator, range, microwave, and dishwasher * Ceiling Fans installed in the living room and primary bedroom for enhanced comfort * Storm Door on the rear entrance for improved energy efficiency and added security * Smart Home Integration featuring a programmable thermostat and keyless entry system * Electric Vehicle Charging Station conveniently located within the garage * Open-Concept Living Area with luxury vinyl plank flooring and expansive windows * In-Unit Washer and Dryer for added laundry convenience * HOA covers cable TV, internet and Yard maintenance This property combines modern aesthetics with intelligent design, making it an ideal choice for those seeking a stylish and sustainable lifestyle in Durham. Situated in Northeast Durham, with easy access to I-85, Duke Regional Hospital, shopping, dining, and parks Zoned for : Sandy Ridge Elementary, Carrington Middle, Northern High
Townhouse for rent
Accepts Zillow applications
$1,800/mo
1121 Merlot Hills Ln, Durham, NC 27704
3beds
1,592sqft
Price may not include required fees and charges.
Townhouse
Available now
Cats, small dogs OK
Central air
In unit laundry
1 Attached garage space parking
Central
What's special
Modern fixtures and finishesStylish bathroomsAbundant natural lightGourmet kitchenCeiling fansPrivate backyardOutdoor relaxation and entertaining
- 2 days
- on Zillow |
- -- |
- -- |
Travel times
Facts & features
Interior
Bedrooms & bathrooms
- Bedrooms: 3
- Bathrooms: 3
- Full bathrooms: 2
- 1/2 bathrooms: 1
Heating
- Central
Cooling
- Central Air
Appliances
- Included: Dishwasher, Disposal, Dryer, Microwave, Range, Refrigerator, Washer
- Laundry: In Unit, Upper Level
Features
- Exhaust Fan
- Flooring: Carpet, Linoleum/Vinyl
Interior area
- Total interior livable area: 1,592 sqft
Property
Parking
- Total spaces: 1
- Parking features: Attached, Garage, Covered
- Has attached garage: Yes
- Details: Contact manager
Features
- Stories: 2
- Exterior features: Association Fees included in rent, Attached, Exhaust Fan, Exterior Maintenance included in rent, Garage, Garage Door Opener, Heating system: Central, Ice Maker, In Unit, Patio, Stainless Steel Appliance(s), Upper Level, Water Heater
Details
- Parcel number: Lot 62
Construction
Type & style
- Home type: Townhouse
- Property subtype: Townhouse
Condition
- Year built: 2025
Building
Management
- Pets allowed: Yes
Community & HOA
Location
- Region: Durham
Financial & listing details
- Lease term: 12 Months
Price history
| Date | Event | Price |
|---|---|---|
| 10/2/2025 | Listed for rent | $1,800$1/sqft |
Source: Doorify MLS #10125117 | ||
| 10/1/2025 | Listing removed | $1,800$1/sqft |
Source: Doorify MLS #10119171 | ||
| 9/28/2025 | Price change | $1,800-2.7%$1/sqft |
Source: Doorify MLS #10119171 | ||
| 9/5/2025 | Price change | $1,849-2.4%$1/sqft |
Source: Doorify MLS #10119171 | ||
| 9/2/2025 | Listed for rent | $1,895$1/sqft |
Source: Doorify MLS #10119171 | ||

