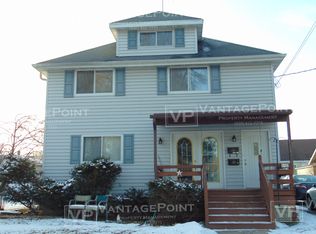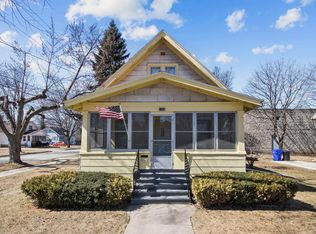Sold
$235,700
1121 N Harriman St, Appleton, WI 54911
4beds
1,680sqft
Single Family Residence
Built in 1923
7,405.2 Square Feet Lot
$237,900 Zestimate®
$140/sqft
$2,080 Estimated rent
Home value
$237,900
$207,000 - $274,000
$2,080/mo
Zestimate® history
Loading...
Owner options
Explore your selling options
What's special
Classic "American Foursquare" near downtown Appleton! 9 Foot ceilings in first floor. Colonnades and glass cabinets separate the dining area and living room. Relax this fall on the 7x25 front porch. 4th bedroom on main level could also be an office. Character moldings and trim really make this home stand out! Fresh concrete driveway. Charming yard space too! Schedule your showing today!
Zillow last checked: 8 hours ago
Listing updated: October 02, 2025 at 06:52am
Listed by:
Aaron Curran OFF-D:920-840-8558,
Curran Real Estate, LLC
Bought with:
Braylee Kabara
Resource One Realty, LLC
Source: RANW,MLS#: 50312711
Facts & features
Interior
Bedrooms & bathrooms
- Bedrooms: 4
- Bathrooms: 2
- Full bathrooms: 1
- 1/2 bathrooms: 1
Bedroom 1
- Level: Upper
- Dimensions: 12x15
Bedroom 2
- Level: Upper
- Dimensions: 11x15
Bedroom 3
- Level: Upper
- Dimensions: 11x13
Bedroom 4
- Level: Main
- Dimensions: 08x11
Formal dining room
- Level: Main
- Dimensions: 11x13
Kitchen
- Level: Main
- Dimensions: 11x15
Living room
- Level: Main
- Dimensions: 15x15
Other
- Description: 3 Season Rm
- Level: Main
- Dimensions: 08x26
Heating
- Forced Air
Cooling
- Forced Air, Central Air
Appliances
- Included: Dishwasher, Disposal, Dryer, Freezer, Microwave, Range, Refrigerator, Washer
Features
- At Least 1 Bathtub, Cable Available, High Speed Internet, Formal Dining
- Flooring: Wood/Simulated Wood Fl
- Basement: Full,Sump Pump,Toilet Only
- Has fireplace: No
- Fireplace features: None
Interior area
- Total interior livable area: 1,680 sqft
- Finished area above ground: 1,680
- Finished area below ground: 0
Property
Parking
- Total spaces: 1
- Parking features: Detached
- Garage spaces: 1
Accessibility
- Accessibility features: 1st Floor Bedroom
Lot
- Size: 7,405 sqft
- Dimensions: 60X120
- Features: Corner Lot, Sidewalk
Details
- Parcel number: 315083500
- Zoning: Residential
- Special conditions: Arms Length
Construction
Type & style
- Home type: SingleFamily
- Architectural style: Other
- Property subtype: Single Family Residence
Materials
- Shake Siding
- Foundation: Block
Condition
- New construction: No
- Year built: 1923
Utilities & green energy
- Sewer: Public Sewer
- Water: Public
Community & neighborhood
Location
- Region: Appleton
Price history
| Date | Event | Price |
|---|---|---|
| 10/2/2025 | Pending sale | $236,500+0.3%$141/sqft |
Source: RANW #50312711 | ||
| 9/30/2025 | Sold | $235,700-0.3%$140/sqft |
Source: RANW #50312711 | ||
| 8/28/2025 | Contingent | $236,500$141/sqft |
Source: | ||
| 8/20/2025 | Price change | $236,500-1.4%$141/sqft |
Source: RANW #50312711 | ||
| 8/1/2025 | Listed for sale | $239,900$143/sqft |
Source: RANW #50312711 | ||
Public tax history
| Year | Property taxes | Tax assessment |
|---|---|---|
| 2024 | $2,684 -4.4% | $189,800 |
| 2023 | $2,807 +4.2% | $189,800 +40.6% |
| 2022 | $2,694 -2.7% | $135,000 |
Find assessor info on the county website
Neighborhood: Central
Nearby schools
GreatSchools rating
- 1/10Columbus Elementary SchoolGrades: PK-6Distance: 0.3 mi
- NAAppleviewGrades: PK-12Distance: 0.6 mi
- 7/10North High SchoolGrades: 9-12Distance: 3.5 mi

Get pre-qualified for a loan
At Zillow Home Loans, we can pre-qualify you in as little as 5 minutes with no impact to your credit score.An equal housing lender. NMLS #10287.

