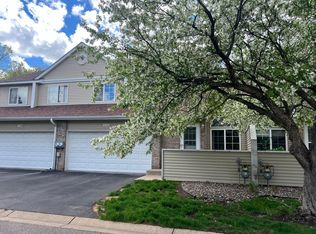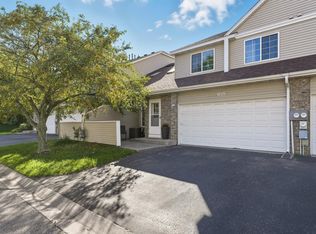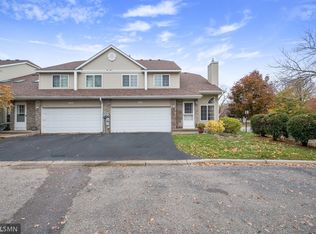Closed
$266,500
1121 Pecks Woods Dr, New Brighton, MN 55112
3beds
1,924sqft
Townhouse Side x Side
Built in 1993
2,178 Square Feet Lot
$269,000 Zestimate®
$139/sqft
$2,251 Estimated rent
Home value
$269,000
$239,000 - $301,000
$2,251/mo
Zestimate® history
Loading...
Owner options
Explore your selling options
What's special
Welcome to this updated end-unit townhome featuring 3 bedrooms/2 bathrooms, vaulted ceilings and an open concept with lots of natural light! Main level offers a large living/dining room with a gas fireplace, new lighting. Kitchen features oak cupboards, beautiful backsplash, NEW dishwasher. Main floor laundry has a new washer. Main floor 1/2 bath. Private patio. Upper level features 3 bedrooms, 2 large walk-in closets and a full bathroom. The finished basement offers a large family room, large storage room, newer water heater. See list of Supplements. Sofa(no cost), bar stools negotiable. Located In the Mounds View School District and close to the freeway (694 & 35) Great location and lots of space! Close to schools and Long Lake, Silverwood Parks, much more!
Zillow last checked: 8 hours ago
Listing updated: August 26, 2025 at 11:50pm
Listed by:
Laurie Trombley 612-296-1741,
RE/MAX Results,
Matthew Van Voorhis 952-200-0891
Bought with:
Daniel Borys
Edina Realty, Inc.
Source: NorthstarMLS as distributed by MLS GRID,MLS#: 6568610
Facts & features
Interior
Bedrooms & bathrooms
- Bedrooms: 3
- Bathrooms: 2
- Full bathrooms: 1
- 1/2 bathrooms: 1
Bedroom 1
- Level: Upper
- Area: 222 Square Feet
- Dimensions: 12x18.5
Bedroom 2
- Level: Upper
- Area: 99 Square Feet
- Dimensions: 9x11
Bedroom 3
- Level: Upper
- Area: 99.75 Square Feet
- Dimensions: 10.5x9.5
Dining room
- Level: Main
- Area: 94.5 Square Feet
- Dimensions: 9x10.5
Family room
- Level: Lower
- Area: 325 Square Feet
- Dimensions: 25x13
Kitchen
- Level: Main
- Area: 76.5 Square Feet
- Dimensions: 9x8.5
Living room
- Level: Main
- Area: 214.5 Square Feet
- Dimensions: 16.5x13
Heating
- Forced Air
Cooling
- Central Air
Appliances
- Included: Dishwasher, Disposal, Dryer, Freezer, Gas Water Heater, Microwave, Range, Refrigerator, Washer, Water Softener Owned
Features
- Basement: Block,Drain Tiled,Egress Window(s),Finished,Storage Space,Sump Pump
- Number of fireplaces: 1
- Fireplace features: Gas, Living Room
Interior area
- Total structure area: 1,924
- Total interior livable area: 1,924 sqft
- Finished area above ground: 1,378
- Finished area below ground: 325
Property
Parking
- Total spaces: 2
- Parking features: Attached, Asphalt, Garage Door Opener, Guest
- Attached garage spaces: 2
- Has uncovered spaces: Yes
- Details: Garage Dimensions (17x18)
Accessibility
- Accessibility features: None
Features
- Levels: Two
- Stories: 2
- Patio & porch: Patio
- Pool features: None
- Fencing: None
Lot
- Size: 2,178 sqft
- Features: Corner Lot, Many Trees
Details
- Foundation area: 625
- Parcel number: 193023330069
- Zoning description: Residential-Single Family
Construction
Type & style
- Home type: Townhouse
- Property subtype: Townhouse Side x Side
- Attached to another structure: Yes
Materials
- Brick/Stone, Vinyl Siding, Block, Frame
- Roof: Age 8 Years or Less,Asphalt
Condition
- Age of Property: 32
- New construction: No
- Year built: 1993
Utilities & green energy
- Electric: Circuit Breakers, 100 Amp Service, Power Company: Xcel Energy
- Gas: Natural Gas
- Sewer: City Sewer/Connected
- Water: City Water/Connected
Community & neighborhood
Location
- Region: New Brighton
- Subdivision: Innsbruck Park Townhomes
HOA & financial
HOA
- Has HOA: Yes
- HOA fee: $300 monthly
- Amenities included: In-Ground Sprinkler System
- Services included: Hazard Insurance, Lawn Care, Maintenance Grounds, Professional Mgmt, Trash, Snow Removal, Water
- Association name: Associa MN
- Association phone: 763-225-6400
Other
Other facts
- Road surface type: Paved
Price history
| Date | Event | Price |
|---|---|---|
| 8/26/2024 | Sold | $266,500-3.1%$139/sqft |
Source: | ||
| 8/15/2024 | Pending sale | $275,000$143/sqft |
Source: | ||
| 7/18/2024 | Listed for sale | $275,000+10%$143/sqft |
Source: | ||
| 7/1/2020 | Sold | $250,000+127.5%$130/sqft |
Source: Public Record | ||
| 7/5/1996 | Sold | $109,900$57/sqft |
Source: Public Record | ||
Public tax history
| Year | Property taxes | Tax assessment |
|---|---|---|
| 2024 | $3,536 +5.2% | $262,900 -4.7% |
| 2023 | $3,362 +13% | $276,000 +2.9% |
| 2022 | $2,976 +3.5% | $268,300 +21.7% |
Find assessor info on the county website
Neighborhood: 55112
Nearby schools
GreatSchools rating
- NAPike Lake Kindergarten CenterGrades: PK-KDistance: 0.6 mi
- 5/10Highview Middle SchoolGrades: 6-8Distance: 0.5 mi
- 8/10Irondale Senior High SchoolGrades: 9-12Distance: 1.9 mi
Get a cash offer in 3 minutes
Find out how much your home could sell for in as little as 3 minutes with a no-obligation cash offer.
Estimated market value
$269,000
Get a cash offer in 3 minutes
Find out how much your home could sell for in as little as 3 minutes with a no-obligation cash offer.
Estimated market value
$269,000


