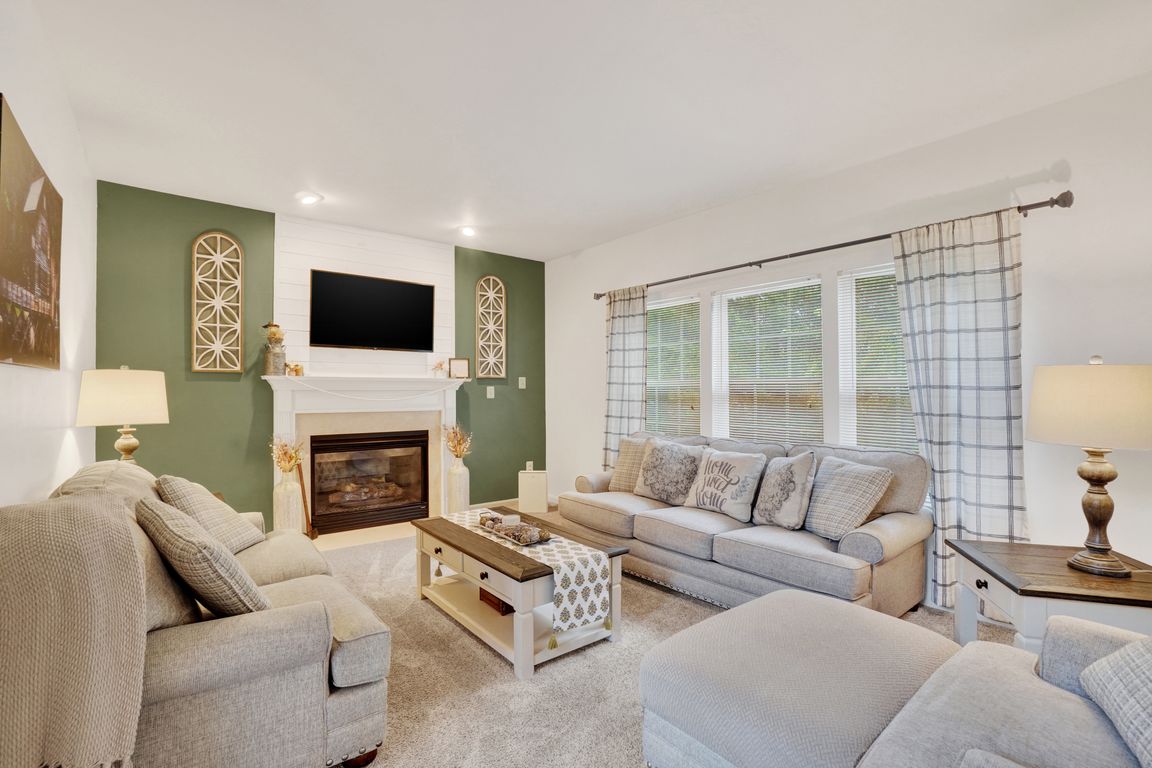
Pending
$415,000
5beds
3,066sqft
1121 Pine Ct, York, PA 17408
5beds
3,066sqft
Single family residence
Built in 2007
9,971 sqft
2 Garage spaces
$135 price/sqft
$80 annually HOA fee
What's special
Private ensuiteEat-in kitchenQuiet cul-de-sacJennair appliancesSeparate accessGrand two-story foyerThoughtful design
You get another chance to own this beauty, back on the market due to buyer financing. This well-maintained colonial is tucked away on a quiet cul-de-sac in Farm Lane Estates and located within the Spring Grove Area School District. Boasting over 3,000 sq ft of finished living space, this 5-bedroom, 3.5-bath ...
- 86 days |
- 121 |
- 0 |
Source: Bright MLS,MLS#: PAYK2086900
Travel times
Family Room
Kitchen
Primary Bedroom
Zillow last checked: 7 hours ago
Listing updated: September 18, 2025 at 01:19am
Listed by:
Matt Laughman 717-668-3868,
Howard Hanna Real Estate Services-York (717) 846-6500
Source: Bright MLS,MLS#: PAYK2086900
Facts & features
Interior
Bedrooms & bathrooms
- Bedrooms: 5
- Bathrooms: 4
- Full bathrooms: 3
- 1/2 bathrooms: 1
- Main level bathrooms: 1
Basement
- Area: 930
Heating
- Central, Natural Gas
Cooling
- Central Air, Natural Gas
Appliances
- Included: Water Heater
Features
- Dining Area, Formal/Separate Dining Room, Primary Bath(s), Family Room Off Kitchen
- Flooring: Wood
- Has basement: No
- Number of fireplaces: 1
- Fireplace features: Gas/Propane
Interior area
- Total structure area: 3,366
- Total interior livable area: 3,066 sqft
- Finished area above ground: 2,286
- Finished area below ground: 780
Property
Parking
- Total spaces: 6
- Parking features: Garage Faces Front, Garage Door Opener, Driveway, Attached
- Garage spaces: 2
- Uncovered spaces: 4
Accessibility
- Accessibility features: 2+ Access Exits
Features
- Levels: Three
- Stories: 3
- Pool features: None
- Spa features: Bath
Lot
- Size: 9,971 Square Feet
- Features: Cul-De-Sac, Level
Details
- Additional structures: Above Grade, Below Grade
- Parcel number: 330001100150000000
- Zoning: RESIDENTIAL
- Special conditions: Standard
Construction
Type & style
- Home type: SingleFamily
- Architectural style: Colonial
- Property subtype: Single Family Residence
Materials
- Vinyl Siding
- Foundation: Permanent
Condition
- New construction: No
- Year built: 2007
Utilities & green energy
- Electric: 200+ Amp Service
- Sewer: Public Sewer
- Water: Public
Community & HOA
Community
- Subdivision: Farm Lane Estates
HOA
- Has HOA: Yes
- Services included: Common Area Maintenance
- HOA fee: $80 annually
- HOA name: FARM LANE ESTATES
Location
- Region: York
- Municipality: JACKSON TWP
Financial & listing details
- Price per square foot: $135/sqft
- Tax assessed value: $176,000
- Annual tax amount: $5,835
- Date on market: 8/2/2025
- Listing agreement: Exclusive Right To Sell
- Listing terms: Cash,Conventional,FHA,PHFA,VA Loan
- Ownership: Fee Simple